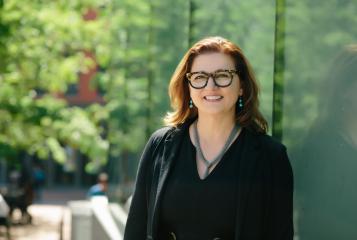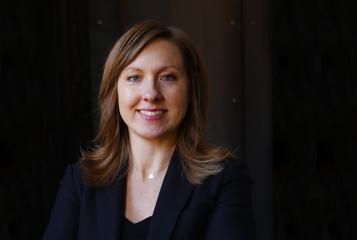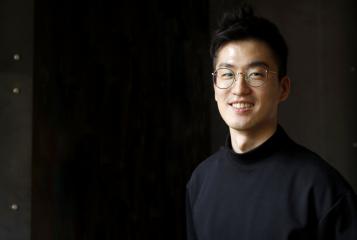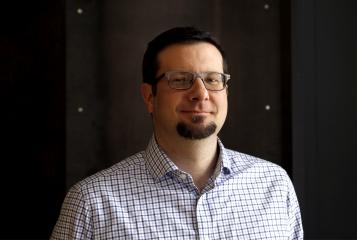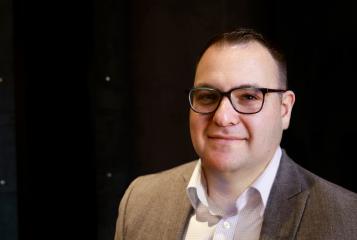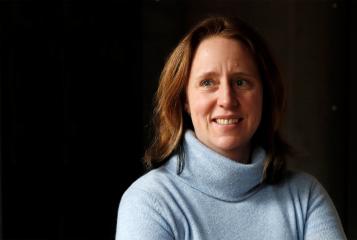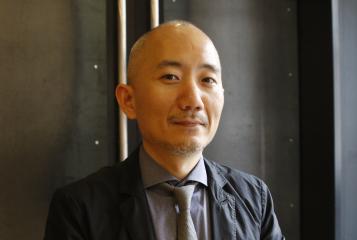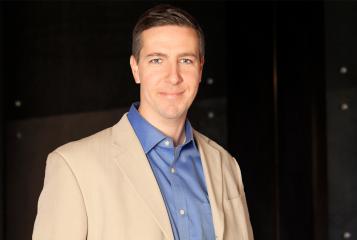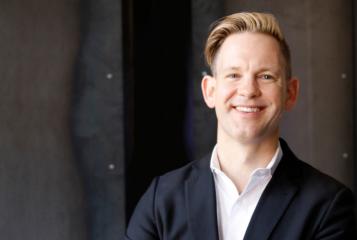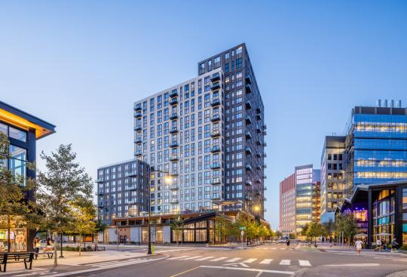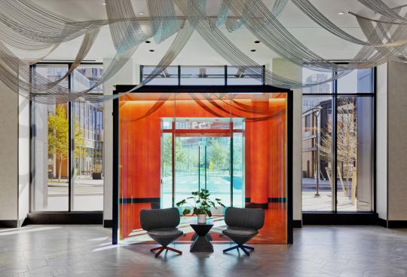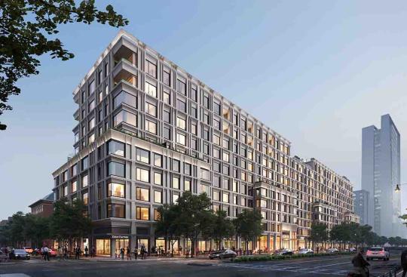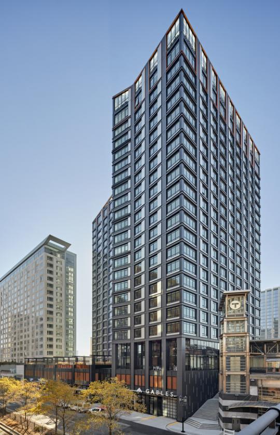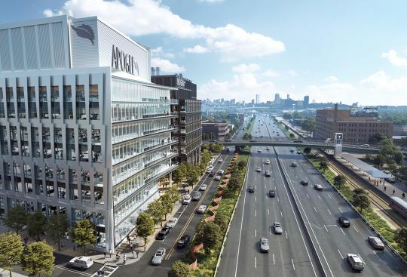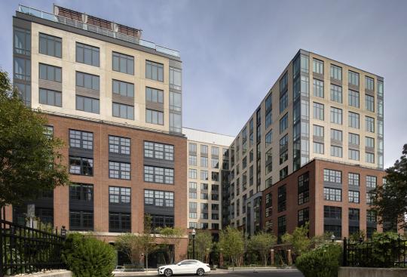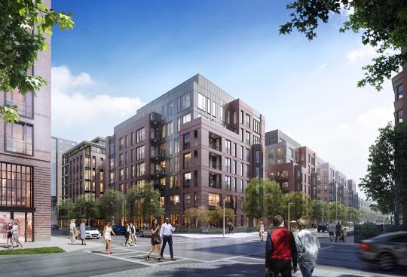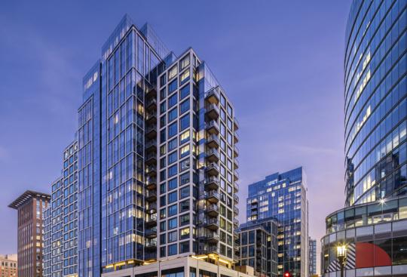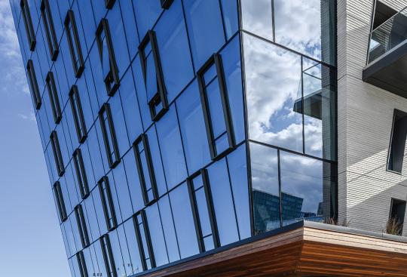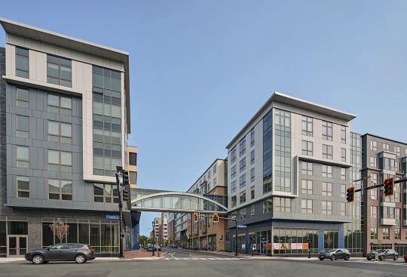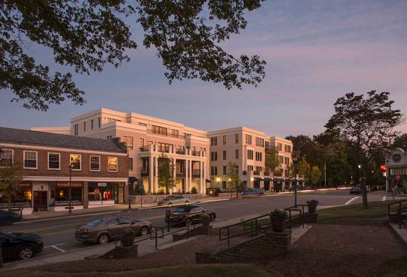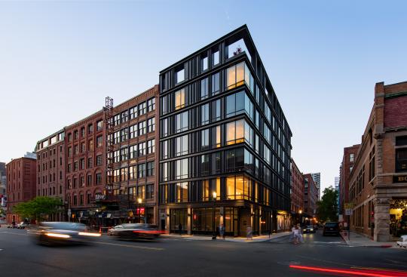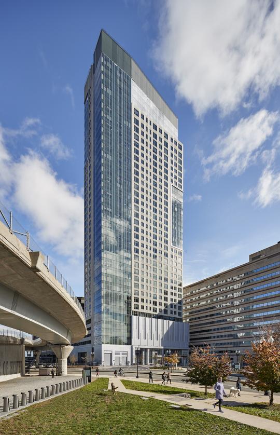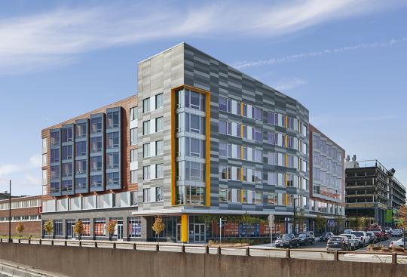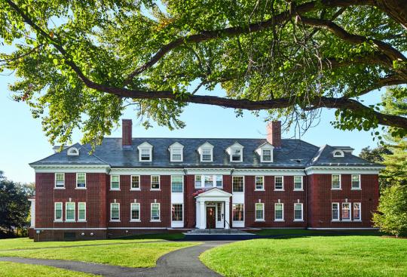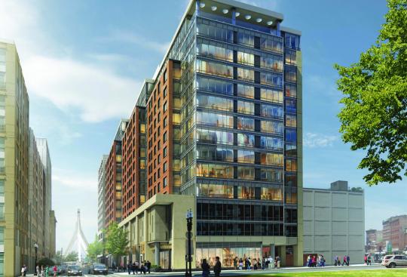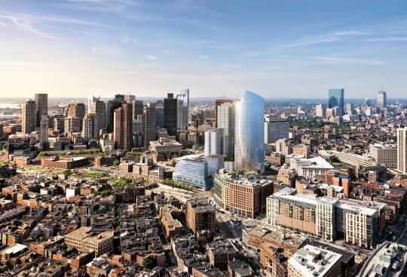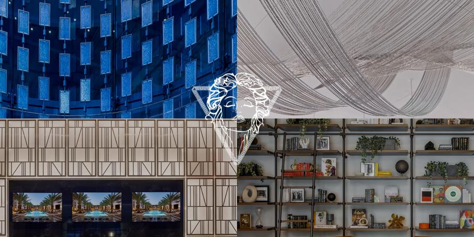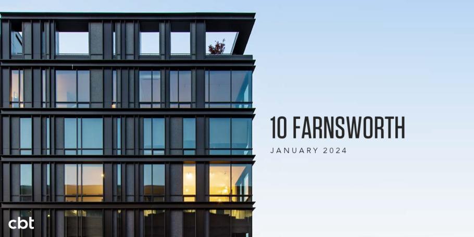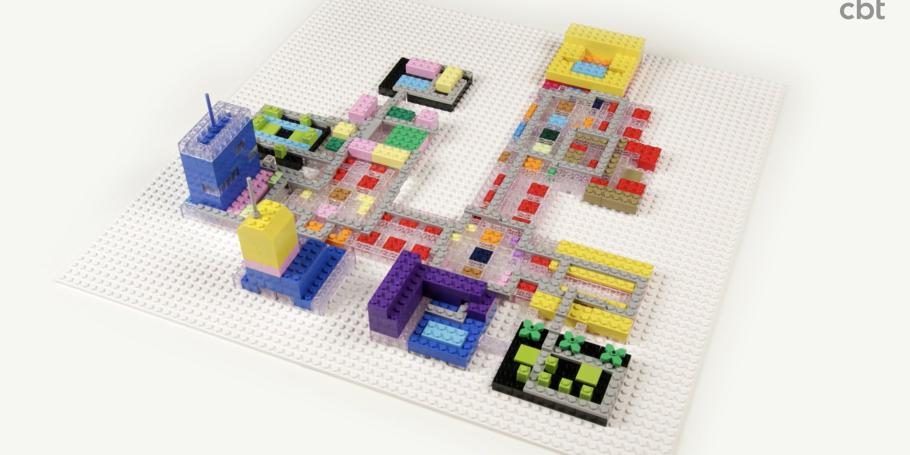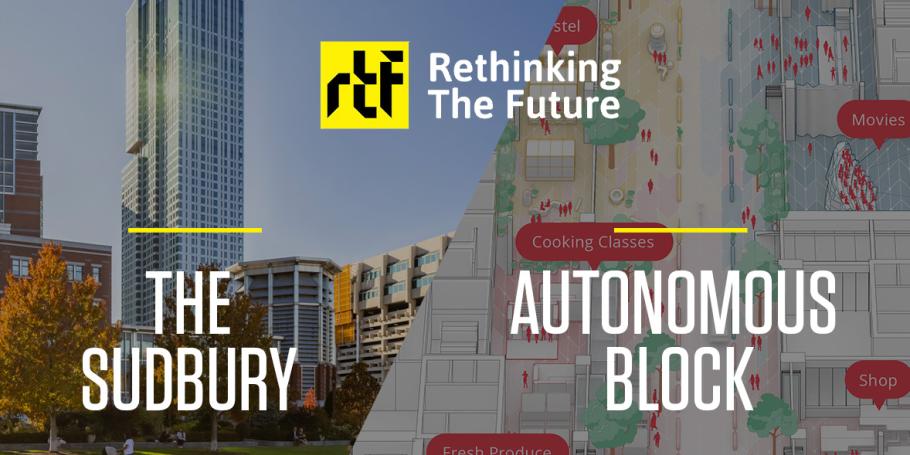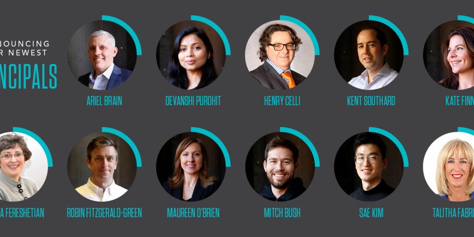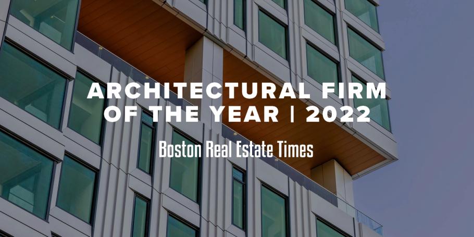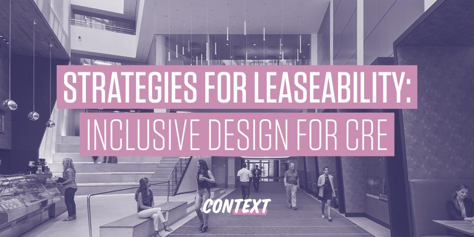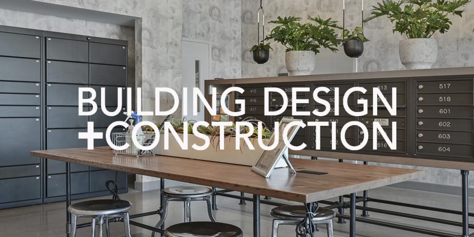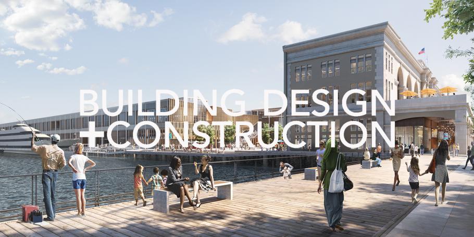Residential






Whether designing individual or multifamily residences, we strive to create authentic, welcoming spaces where people can be together, be alone, or simply be. We design residences that resonate with their occupants’ needs and relate to their surrounding context. Interior layout, orientation, light conditions, materials, community connections—we consider these factors and more, thoughtfully exploring the relationship between inside and out, inhabitant and environment, movement and rest. We design residences where you want to start and end your day.

David Nagahiro, Principal and President of CBT, is the driving force and inspiration behind CBT’s vision, design ethos and advancement of practice into the next generation. He leads the firm’s most ground-breaking projects, often resulting in the revitalization of undeveloped and underutilized urban sites which create places and buildings that enrich urban and community life.
David is intimately involved in all aspects of design and is recognized for his tireless pursuit of innovation in professional practice, his insistence on design excellence, and his passion for building strong, sustainable, and resilient places and communities. His passion for the profession is matched by his commitment to the advancement of individuals around him, which makes him an extraordinary agent of change both through his projects and his collaboration with others.
A stalwart supporter of the civic fabric of the community, David serves on the Board of Artists for Humanity, the Board of the Boston Preservation Alliance, and the Editorial Board of Architecture Boston. He is an active collaborator in HubWeek, Boston’s annual innovation festival, and is a leader in pushing the limits of innovation in art, science, and technology.
David holds a Bachelor of Architecture and Bachelor of Science in Architecture from Washington State University and attended the Architectural Studies Program at the AA / Architectural Association School of Architecture, London. He has been the recipient of the National AIA Young Architects Award, and is a past Rotch Traveling Scholar.
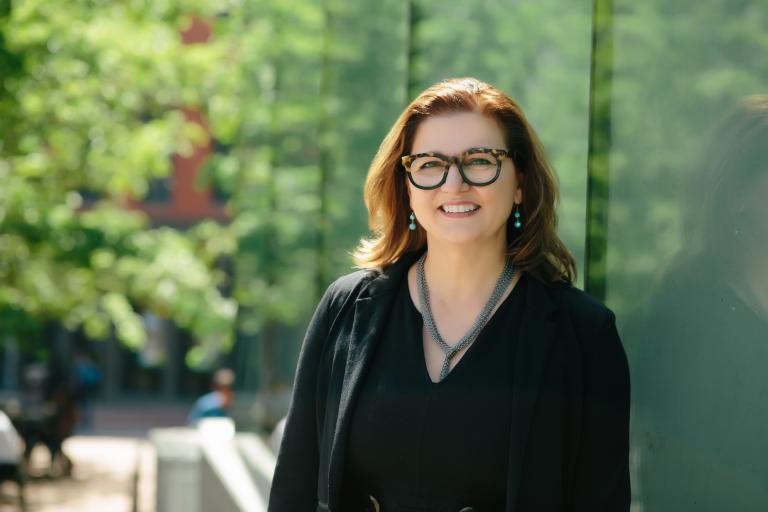
Vickie Alani is a Principal at CBT with 30 years of experience in architecture and interior design for projects nationally and internationally. An expert in multi-family residential and hospitality design, Vickie approaches her work with the fluidity and interconnectivity with which people live today. Regarded internationally for her forward-thinking approach and lifestyle expertise, Vickie is a frequent contributor to the larger discourse on changing residential trends and how to design for an evolving culture. She is a prominent voice in the industry, and has been featured internationally at conferences and in interviews for her industry-leading insight. Augmenting Vickie’s work is her passion for mentorship, cross-disciplinary collaboration, and for elevating Women in Design both at CBT and in the greater design community. She received her Bachelor of Architecture and Bachelor of Fine Arts from the Rhode Island School of Design.
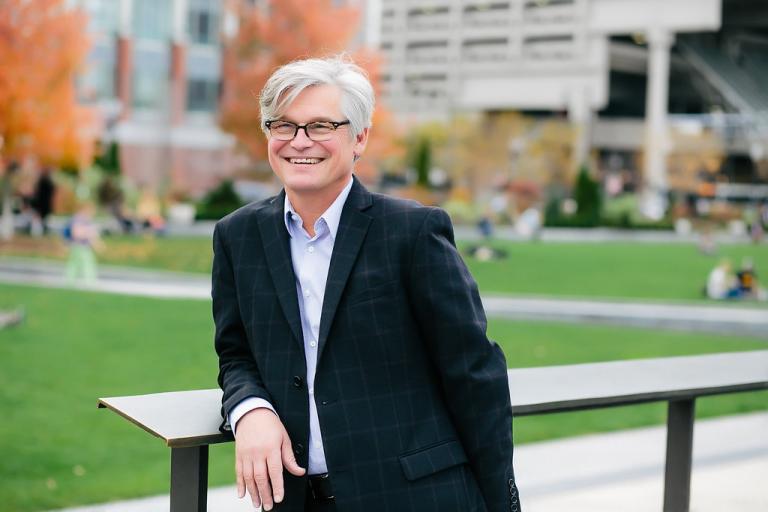
Alfred Wojciechowski is a Senior Principal at CBT with over 35 years of experience in multi-family residential projects and urban high-rises, as well as single family homes, academic, science, hospitality, civic, and retail design. At all scales, his work incorporates holistic thinking between site, exterior, interior, and environmental considerations. He is involved with projects and clients locally and nationally in locations across Florida, Texas, New York, Pennsylvania and Washington, DC. Alfred is a member of the AIA Large Firm Roundtable, AIA Dean’s Forum, the Boston Society of Architects, a Board Member of Boston’s Back Bay Association and is a LEED-accredited professional. Born in Poland and raised in Canada, Alfred joined CBT in 1985. He holds a Bachelor of Environmental Studies from the University of Manitoba, and a Master of Architecture from the University of Oregon.

Phil Casey is a Principal at CBT with over 20 years of professional experience leading a wide range of projects spanning large-scale multi-family residential and commercial mixed-use developments, and future-forward life science and laboratory projects. Most recently, these have included several urban and ex-urban life science master plans and buildings in and around Boston; the award-winning, LEED-Platinum 121 Seaport; multiple high-rise residential buildings, and Boston's first LEED-Platinum skyscraper ― the award-winning Atlantic Wharf. Phil leads many of the firm’s most complex mixed-use projects that have recently reshaped urban skylines thanks to their distinctive, sustainable, complex design solutions. Phil is an active supporter of the United Way and the Citizen’s School, and holds a Bachelor of Architecture from Syracuse University.
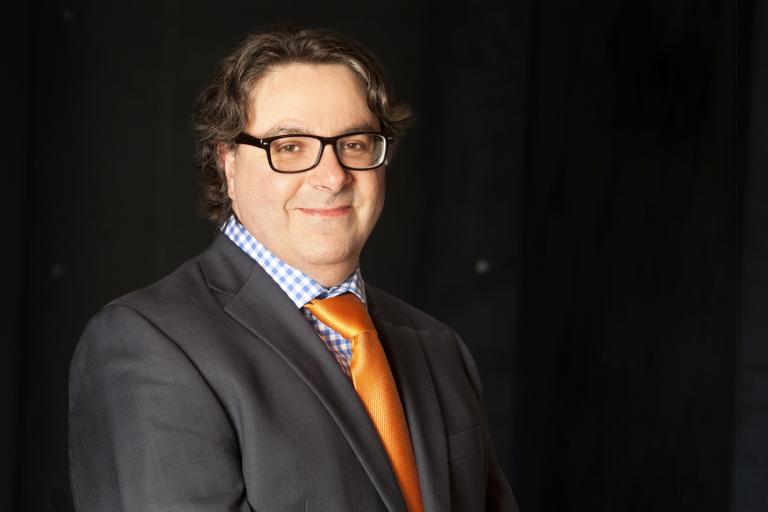
Henry Celli is a Principal and Senior Architect at CBT with over 20 years of professional experience. He has a particular expertise in technically complex architecture that is human-scaled and environmentally responsible. Henry is a sought-after expert for many building types, from residential and commercial developments to large-scale and complex urban projects. Henry is known for developing pragmatic and consistently sustainable solutions for each project and for his creative use of new and emerging technological tools. A Certified Passive House Consultant, Henry holds a Bachelor of Architecture from the Boston Architectural College.
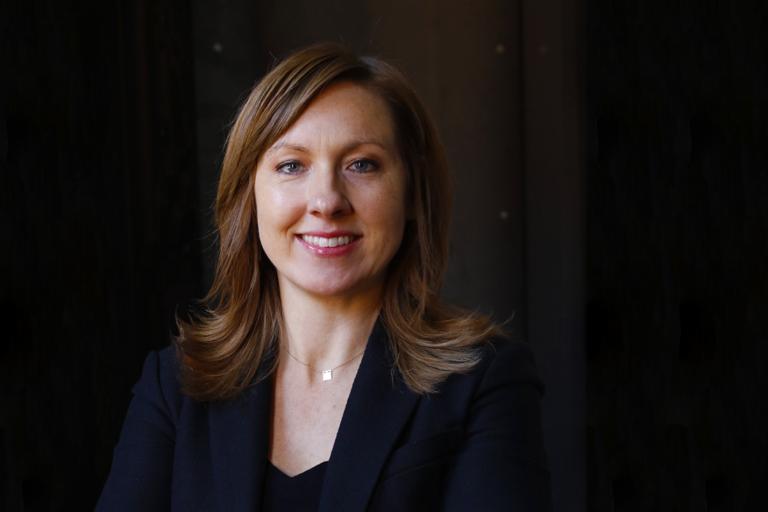
A natural project leader of complex projects for both corporate and academic clients, CBT Principal Maureen O'Brien is a Senior Interior Designer with a discerning design sense and sharp business acumen. A specialist in one-of-a-kind interior environments from the refined to the rustic, Maureen's leadership emphasizes both the quality of the design and the quality of the design team. Maureen holds a Master of Interior Design from the Boston Architectural College and a Bachelor of Fine Arts in Graphic Design from the University of Massachusetts.
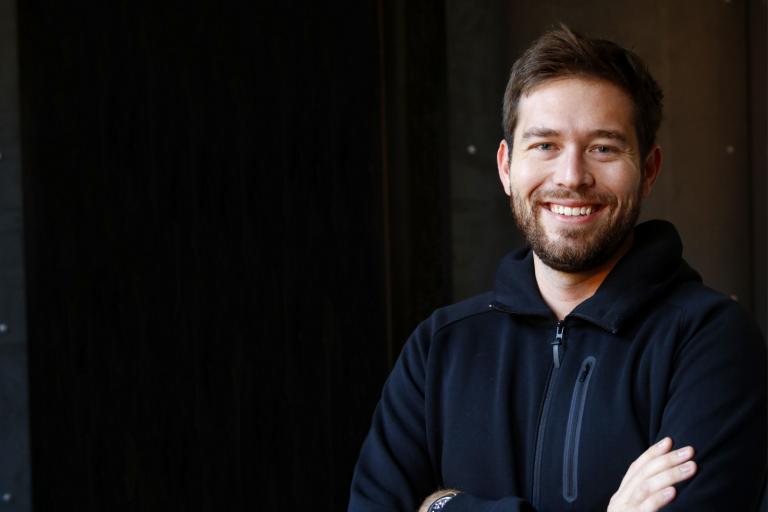
Mitchell Bush is a Principal and Senior Designer with particular expertise in urban design/planning and architecture, and the interplay between the two practices. Since joining CBT, Mitch’s professional experience has been devoted to large-scale and complex urban projects, namely the new and highly-sustainable elliptical tower at 121 Seaport Boulevard in Boston’s Innovation District and the redevelopment of the Government Center Garage into Bulfinch Crossing (the latter involves the complete redevelopment of a centrally-located urban parcel into a 2.4-million-square-foot mixed-use destination at the convergence of five significant Boston neighborhoods). Mitch is known for developing pragmatic and elegant solutions, as well as his advancement of the greater discussion around urban development and design. He holds a Bachelor of Architecture degree from the University of Florida and a Master of Architecture from Columbia University.
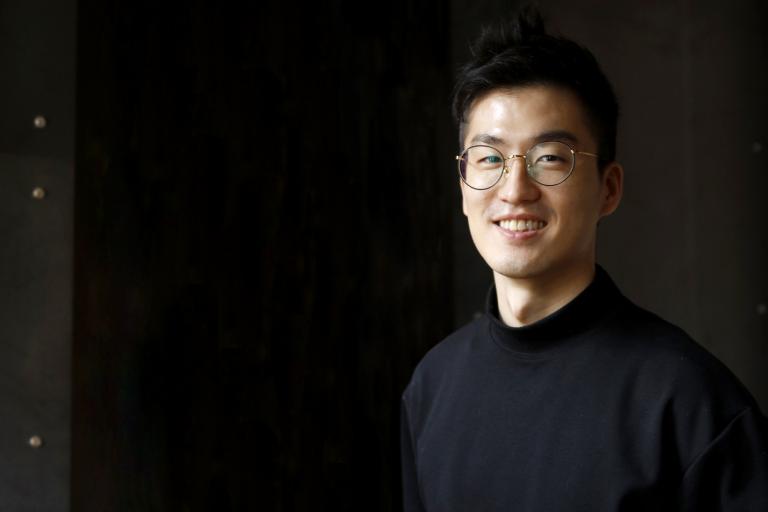
Sae Kim is a Principal at CBT, with over 10 years of experience as an architect and designer focusing on multi-scaled and experiential design and concepts. With particularly keen understanding of creative processes on both national and international levels, Sae is deeply involved in complex, award-winning projects from large urban master plans to architecture and exhibition design. His creative process is founded on the generation and evaluation of multiple design solutions through the lens of problem-solving, storytelling, and value-creation. Recently, he received a prestigious 2024 AIA Young Architects Award and was honored as the sole recipient of the 2022 Boston Society for Architecture's Earl R. Flansburgh Young Designers Award. Sae holds a Master of Architecture in Urban Design from the Harvard Graduate School of Design and a Bachelor of Architecture from the Rhode Island School of Design.

Adam is a senior architectural designer with strong professional experience working on complex residential projects in the Boston and globally. Adam’s depth of experience with multi-family residential environments extends beyond the building perimeter to encompass site planning and exterior/public realm developments for a number of large urban sites. A designer dedicated to environmental responsibility in all of his work, Adam is a Certified Passive House Consultant and LEED-accredited professional for Building Design and Construction.

Senior Project Manager Anelise Bateson brings finely honed consensus building to CBT’s large-scale, multi-stakeholder, multi-building urban developments. Combining meticulous focus, rigorous methodologies, and an energizing, steadfast bonhomie, Anelise deftly guides complex city-building projects to successful realization. From successful fast-track permitting set delivery, to co-creating forums to share client/consultant best practices, her contributions are as invaluable as they are varied. From guiding the implementation of the innovative hybrid development, 176 Lincoln, in Boston’s evolving Allston neighborhood with Berkely Investments, to overseeing core components of CBTs design for Winn Development’s transformation of South Boston’s Mary Ellen McCormack residential community, Anelise brings wise, effective management to CBT’s urban placemaking. An active participant in the Urban Land Institute and the National Organization of Minority Architects, Anelise has a Bachelor of Architecture from Brazil’s Universidade do Vale do Rio dos Sinos.
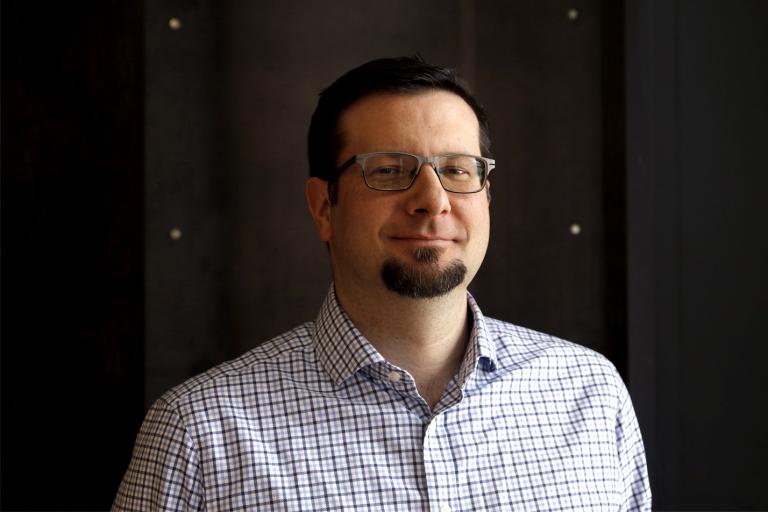
Adrian LeBuffe is an Associate Principal and Senior Project Manager at CBT. His work ranges from academic and civic facilities to complex residential and mixed-use buildings. Adrian has managed award-winning projects that require highly technical integration from multiple disciplines and which posed several structural and technical design challenges. Adrian holds a Bachelor of Architecture from Carnegie Mellon University and participated in a study abroad exchange program in Lausanne, Switzerland at the École Polytechnique Fédérale de Lausanne. He is a Thesis Advisor for Suffolk University’s New England School of Art and Design, and has served as a guest juror at RISD, Northeastern, and the BAC. He is the Vice-Chairperson of the Winchester Design Review Committee and an active member of the Winchester Central Business District Sub-Committee.
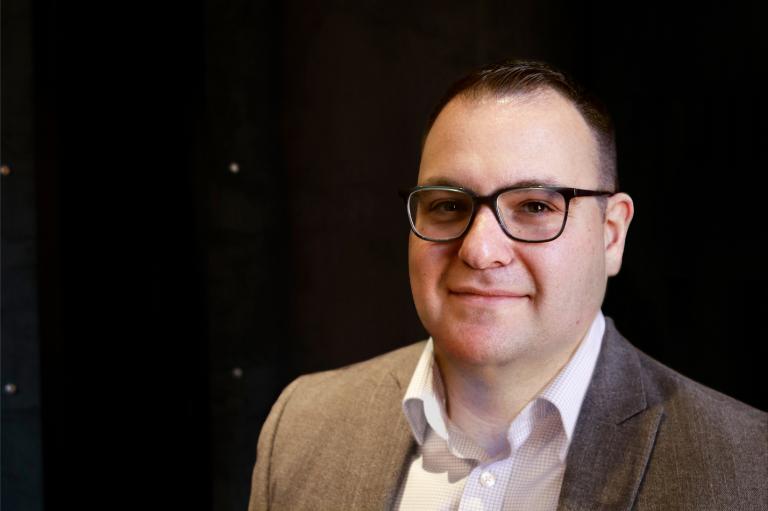
Dan is a talented project architect/project manager with great technical abilities, an affable style and proven leadership when undertaking complex design commissions. He is a facile design professional who translates the project vision into accurate and efficient design results. Working as easily on new construction as on existing building renovation and modernizations, he recently completed work on the award-winning renovation and expansion of the renowned Norton Museum of Art in West Palm Beach.

Dave brings more than three decades of professional experience in architectural design. He has served as senior designer on a wide range of projects including multi-family residential developments, commercial/office mixed-use developments, private residences, condominiums, hospitality developments, and civic projects. He is known industry-wide for his expertise and meticulous approach to residential unit and floor plan design.

Elizabeth is a highly accomplished architect with more than 20 years of experience on a broad spectrum of complex projects, ranging from multifamily and mixed-use to adaptive reuse and higher-education campus design. She is a sought-after mentor in the industry and a highly-respected and talented member of the CBT team.

Ellen Perko is an Associate Principal at CBT and has over 30 years of experience in a variety of civic and residential projects, with particular expertise in private residential design. An established architect with sustainable design focus, she has a deep understanding of the qualities that make a residence attractive, functional, comfortable, and most importantly, a desirable place to live. In community development and multi-family residential work, Ellen develops design solutions that best respond to a development’s target demographic with the right style, amenities, and unit layouts. Her designs have a human scale and an aesthetic quality is appealing and marketable. Ellen leads CBT’s single-family residential design group and has designed custom homes for a number of repeat clients. Ellen is a sought-after expert in her field, and holds a Master of Architecture from Washington University in St. Louis and a Bachelor of Science in Architecture from The Ohio State University.

Emil is an accomplished and extremely diverse professional who has delivered projects of nearly every type practiced at CBT: academic, civic, multifamily residential, and very complex mixed-use projects. Many of these involved historic and architecturally significant buildings, which require agility, precision, and great sensitivity with regard to the built environment.
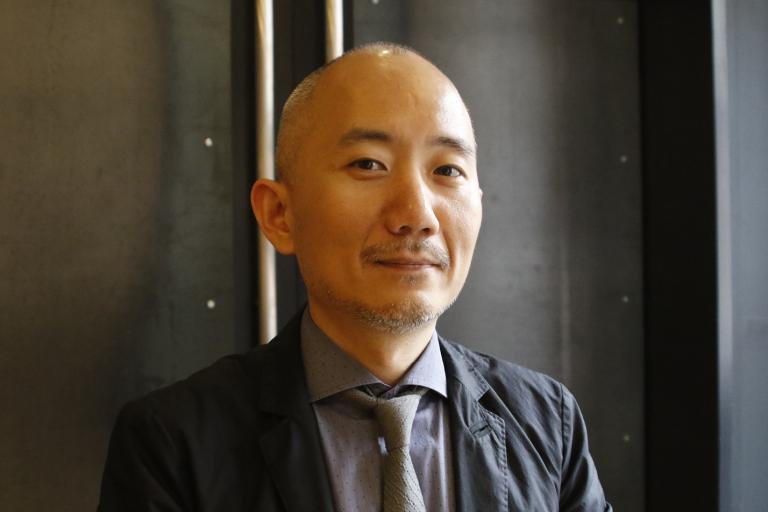
Senior designer Hee Park is a mainstay of CBT’s master planning and architectural design successes nationally and globally. Hee’s work encompasses large-scale urban master plans to mid- and high-rise life sciences projects, to multifamily residential towers, in locations from Boston to Taiwan, to the Middle East.
Hee’s portfolio includes design for mixed-use commercial developments, academic institutions, multifamily residences, hospitality, and retail environments. With a Bachelor in Architecture from Carnegie Mellon University, award-winning work includes Masdar City’s Eco-Residences, CBT’s sustainably and resiliently designed new urban district in the United Arab Emirates.
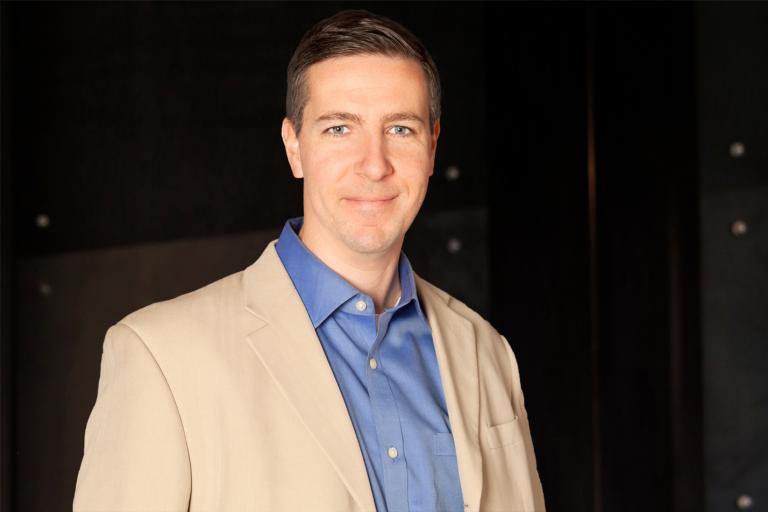
Henry is an Associate Principal and a design leader at CBT. With over 20 years of professional experience, many of his projects focus on the seamless integration of landscape and the built environment. His approach to design focuses on sustainability and integration of the public realm at all scales from individual buildings to large-scale developments. In addition, Henry has a passion for the strategic integration of technology at all phases of project development.
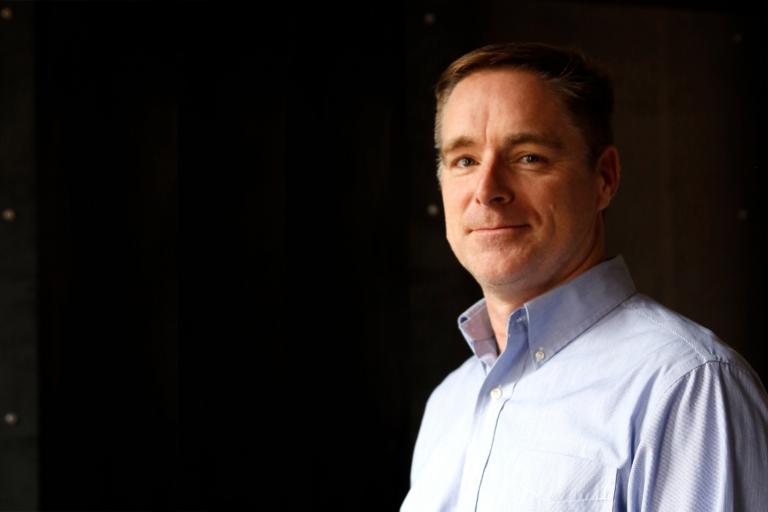
Jim is a recognized and talented team leader and architect with meticulous design acumen in all of his work. Particularly skilled in the realization of complex urban projects, he has an unmatched ability to navigate the permitting and design process, build consensus, coordinate large project teams, all while delivering highly tailored architectural solutions.
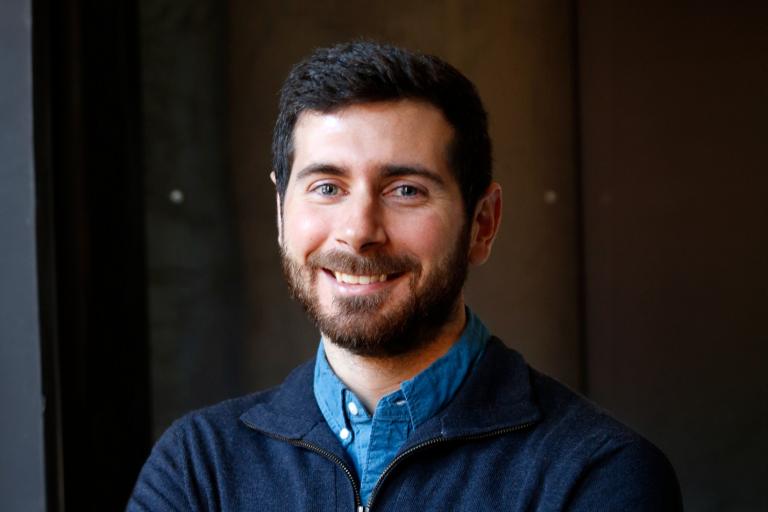
Project designer Joe Pucci is a linchpin in CBT’s design of complex, mixed-use urban developments, consistently delivering inspired integrations of life science, innovation, and multifamily uses within pedestrian-friendly, human-scaled environments.
Expert at synthesizing the vision of commercial developers into cohesive, comprehensive master plans and strategically implementable designs, Joe is equally adept in developing successful design approaches for urban in-fill developments in some of Boston’s densest neighborhoods as he is developing large scale master plans for multi-acre, multi-building sites.
Joe’s design insight consistently challenges the status quo, paving the way to the best city-building. With a Master and a Bachelor of Architecture from Northeastern University, Joe’s portfolio spans CBT’s design of the multifamily Gables Seaport to the Metro Boston area innovation industry campus, CityPoint South.
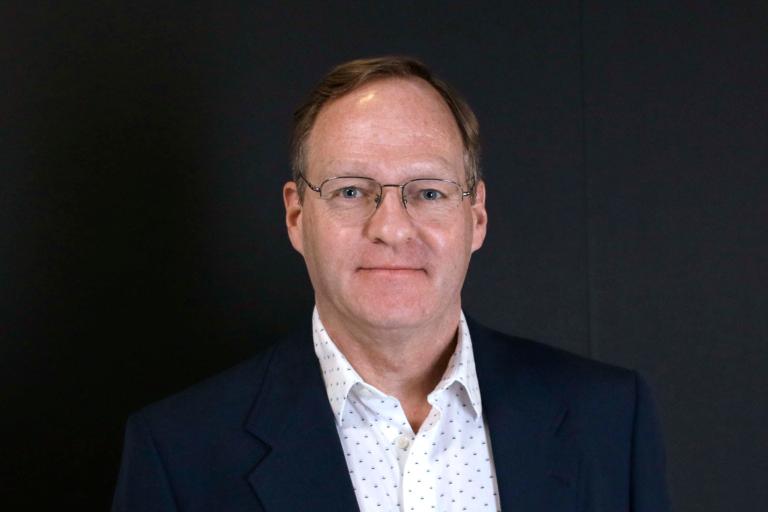
A senior design team leader, Liam O’Sullivan is specialist in building information technology (BIM) and energy modeling, while also providing invaluable design and construction phase continuity for CBT’s civic, academic, life science, and residential project clients. Expert in design coordination, Liam guides complex projects from concept design through construction, assuring the technical excellence of high-performance buildings. Liam’s roles encompass shepherding ultra-fast-paced college “summer-slammer” renovations, to providing multi-year design development continuity for large scale expansions for clients like the Museum of Fine Arts Boston, to meticulous oversight of building infrastructure design for project’s like Fitchburg State University’s Antonucci Science Complex. With a Master of Architecture and Certificate in Historic Preservation from the University of Maryland School of Architecture, and a Bachelor of Arts in Economics from Trinity College, Liam’s expertise is integral to projects achieving the highest sustainability and performance standards, and project budgets and milestones in sharp alignment.
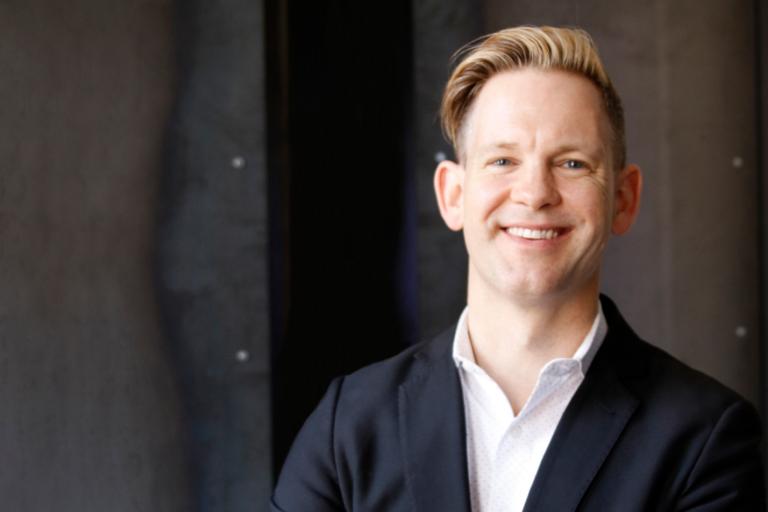
Rob is an accomplished architect and team leader with 22 years of professional experience. He specializes in the creation of mixed-use and retail-centric developments, with a focus on creating high-quality public realm experiences. He is an expert in placemaking and a recognized thought leader in the field. Rob serves as an integral part of design teams, encouraging open communication and depth of collaboration that ultimately result in diverse and successful projects.

Steve Cockcroft is an Associate Principal and technical architectural expert at CBT with over 20 years of professional experience. He has worked with a broad range of clients including multi-family housing, large mixed-use commercial, hospitality, civic, and academic projects. He is an extremely valuable resource at CBT, most notably for his ability to coordinate the implementation and construction of some of the firm’s most large and complex projects. Steve holds an Associate of Engineering with Honor in Architectural-Structural Technology from the Franklin Institute of Boston.

