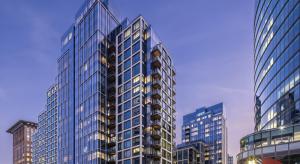




220 Huntington Avenue
- Practice Area
- Residential
- Type
- Multifamily Architecture
- Client
- National Development
- Location
- Boston, MA
Residential Units
SF
The design of 220 Huntington Avenue is equal parts graceful contextual architecture, and sophisticated urban design. From its site across from Boston’s Christian Science Center, the new 220 Huntington completes the final edge of the Plaza’s 18-acre site, as envisioned in the historic master plan created by 20th-century architects, Pei Cobb Freed & Partners, in the mid-1960s.
CBT’s architects knew 220 Huntington’s design must respect this monumental, yet intriguingly serene, urban open space with a contextual architecture that visually connects with the Center’s original Brutalist buildings, while not mimicking Brutalism itself. To do this, the design of this newest addition to the Back Bay neighborhood is scaled to complement the adjacent Plaza buildings and connects aesthetically through shared architectural characteristics. This is done notably with the use of a pre-cast façade system reflective of the order and calm used in the elevations and structure of the Plaza’s 1960-era pre-cast concrete architecture, while at the same time creating a new building that brings a lightness and grace of its own.


