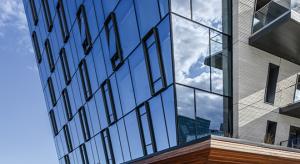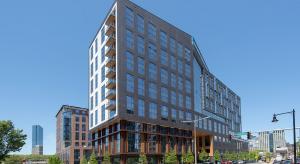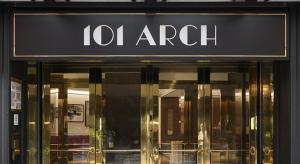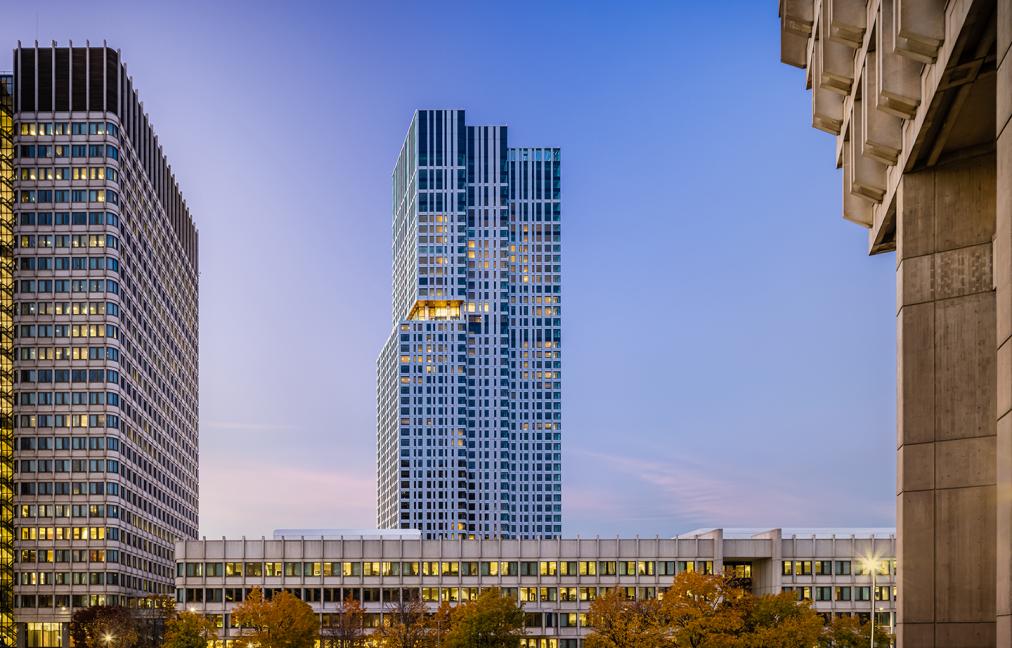
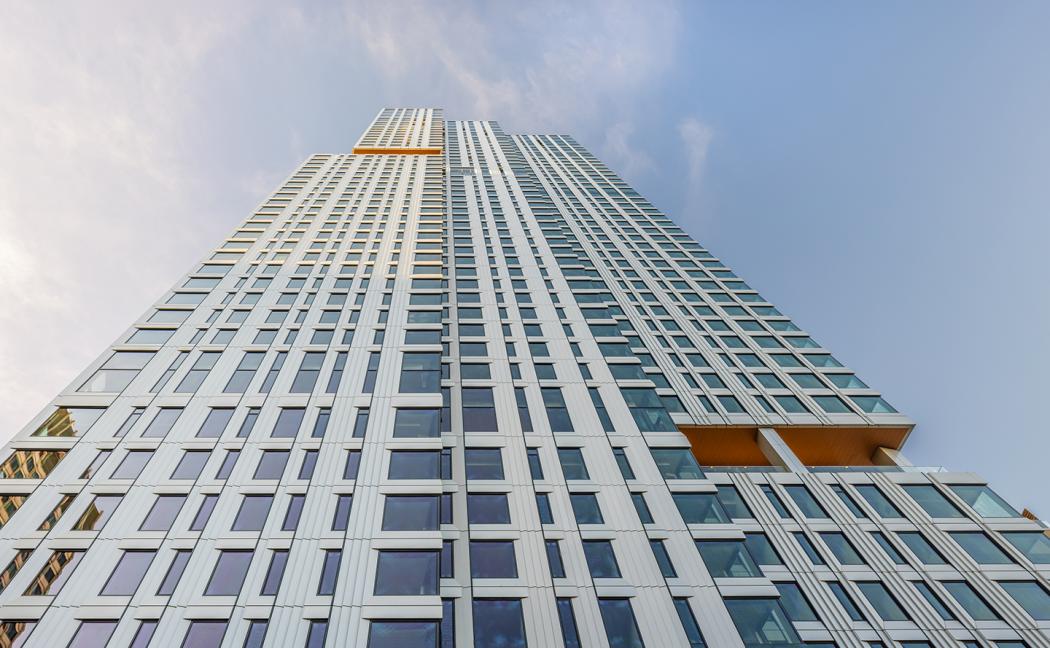

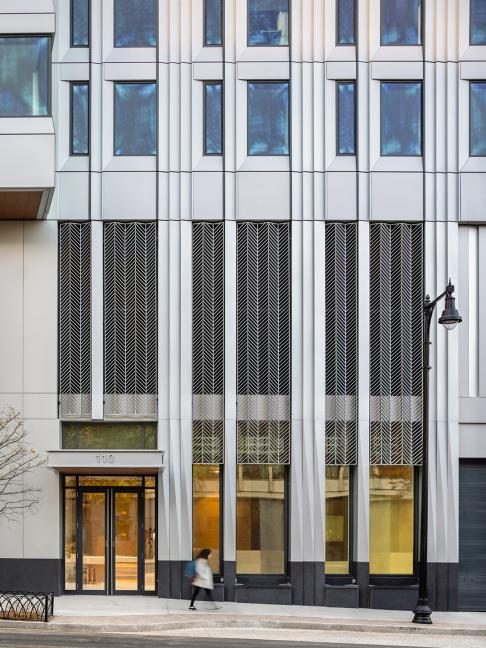
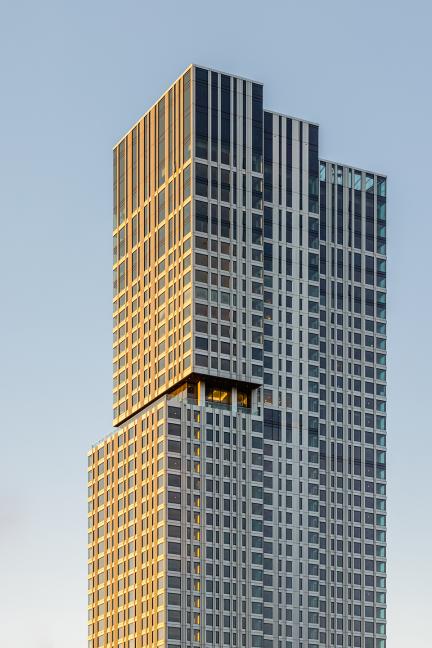
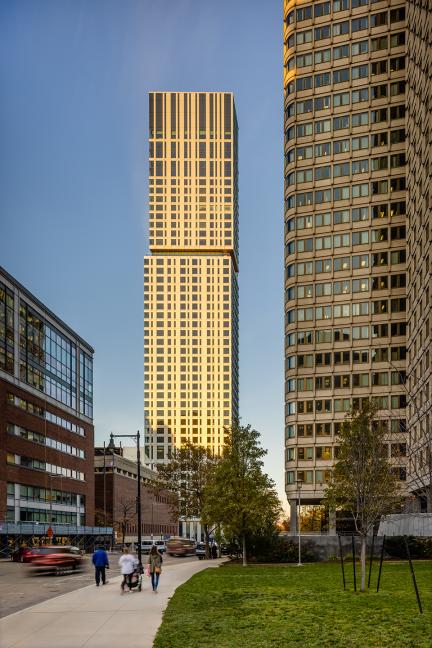
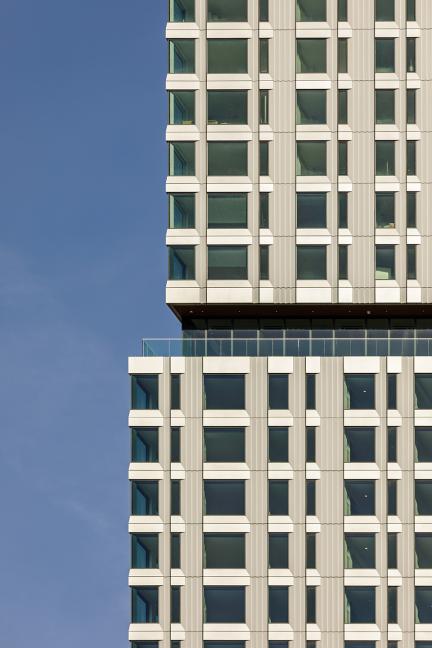
The Sudbury
- Practice Area
- Residential Urban Design
- Type
- Architecture Interior Design Multifamily High Rise
- Client
- The HYM Investment Group, LLC
- Location
- Boston, MA
LEED Certification
Feet Tall
Units
The Sudbury is the first dramatic architectural move of many that is currently breaking down the monolithic barrier defining Bulfinch Triangle — the looming Government Center Garage. The building’s design and construction marks the first phase of the four-building redevelopment of Bulfinch Crossing.
The overall plan for Bulfinch Crossing is a staggeringly complex development that is replacing the 2,300-space concrete altar to the automobile that, for decades, challenged many aspects of the public urban experience and prevented daylight from reaching a critical urban nexus in Boston. Beginning with The Sudbury, the redevelopment of Bulfinch Crossing will return light and life to this segment of Congress and Sudbury Streets for the first time in half a century.
With the design of The Sudbury came great responsibility to introduce a new design vernacular on a grand scale. It is the first significant residential project in this urban renewal district. The Sudbury’s slender form introduces an elegant aesthetic to the city skyline while occupying a modest footprint in this densely constructed area of Boston.
