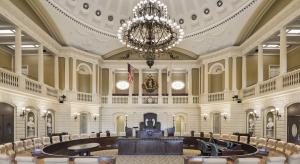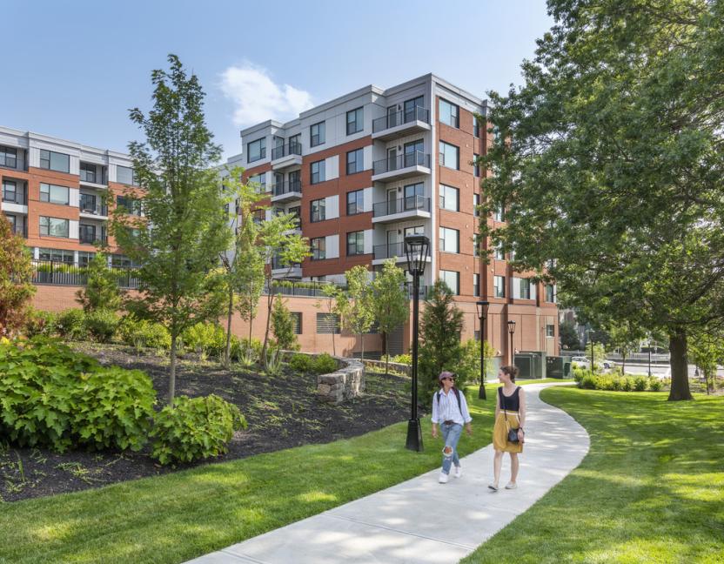
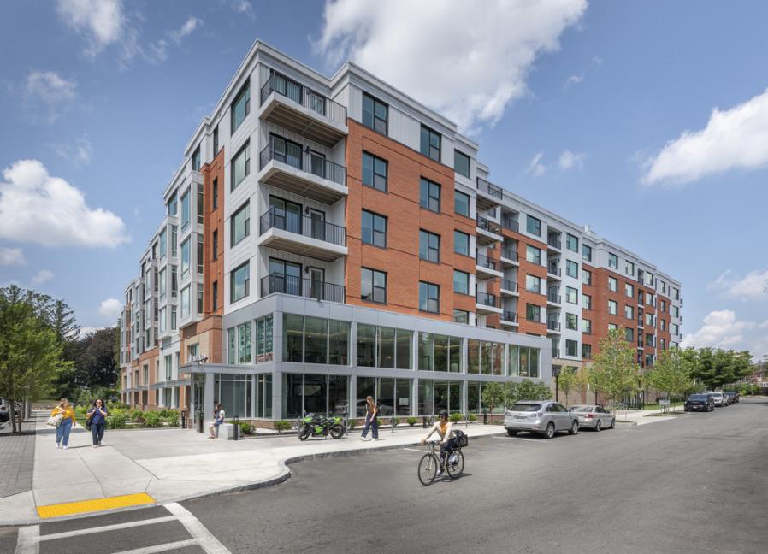
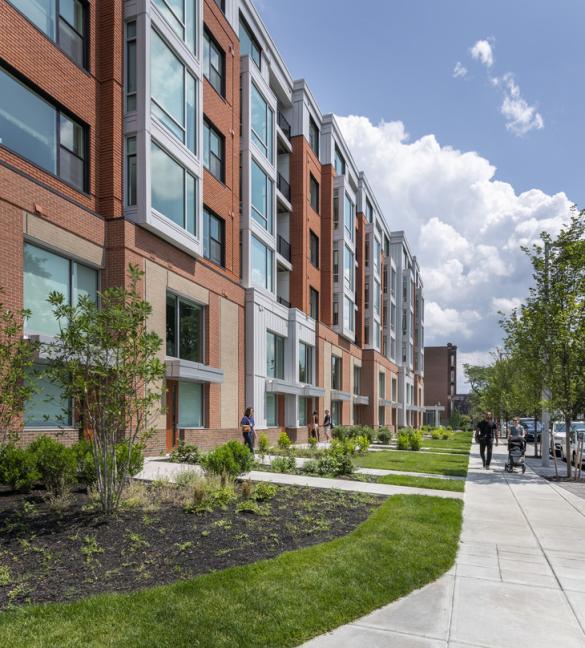
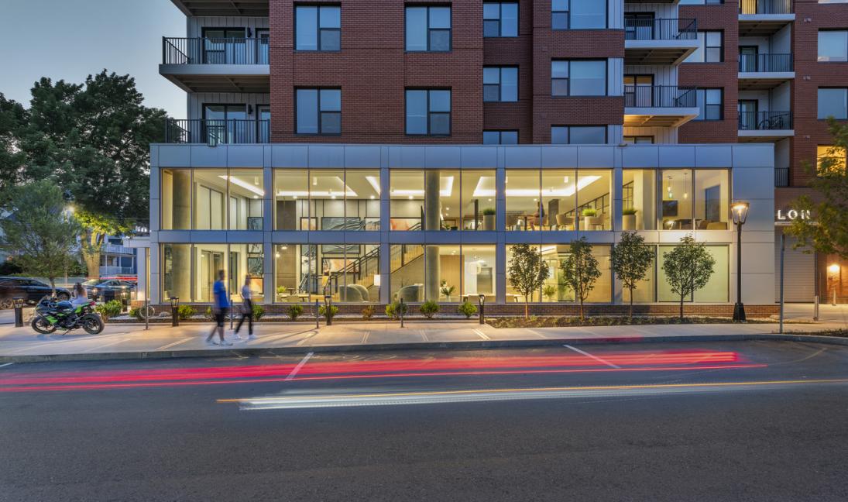
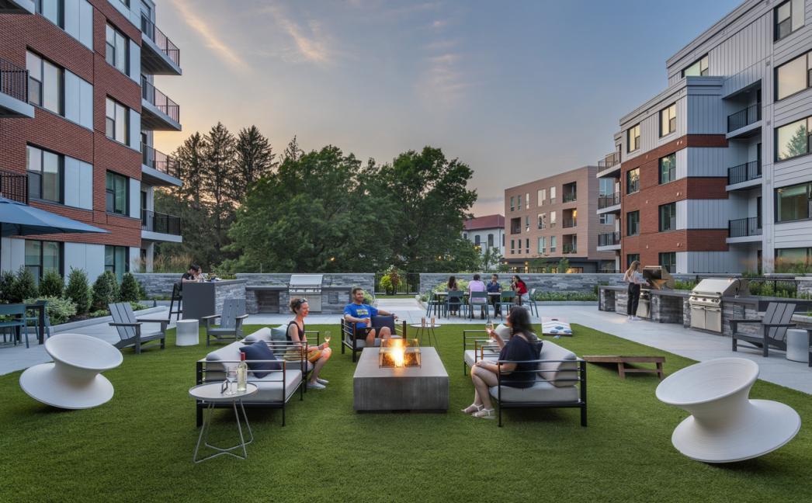
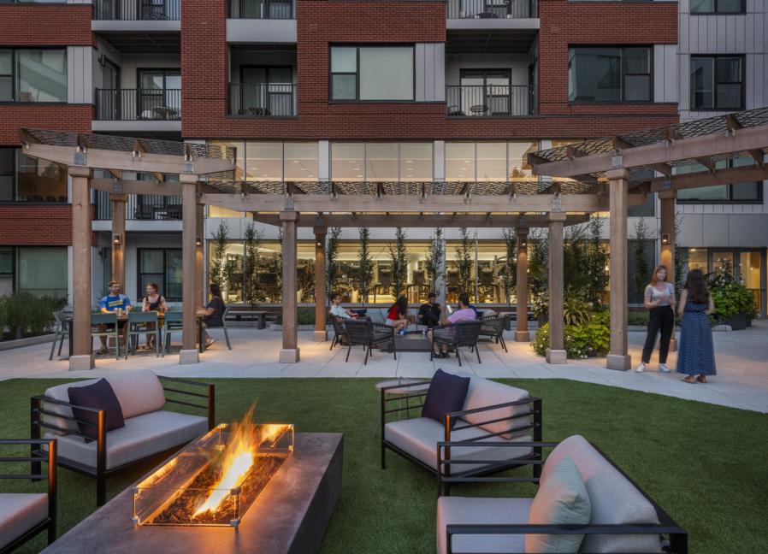
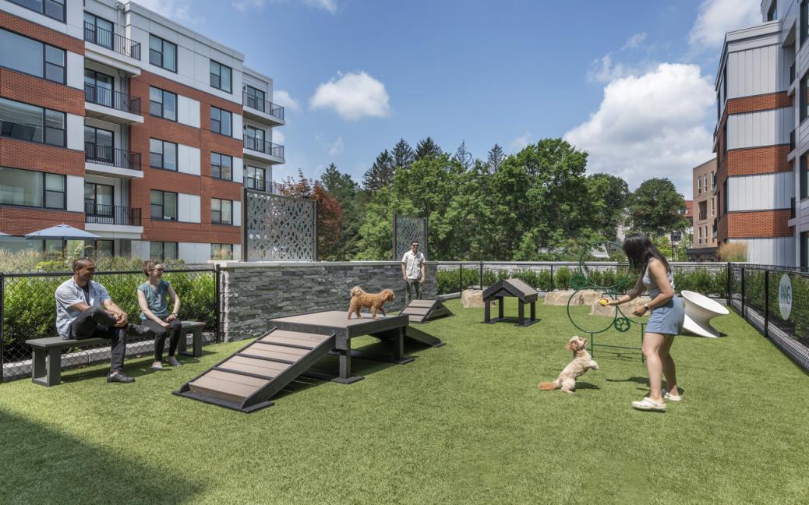
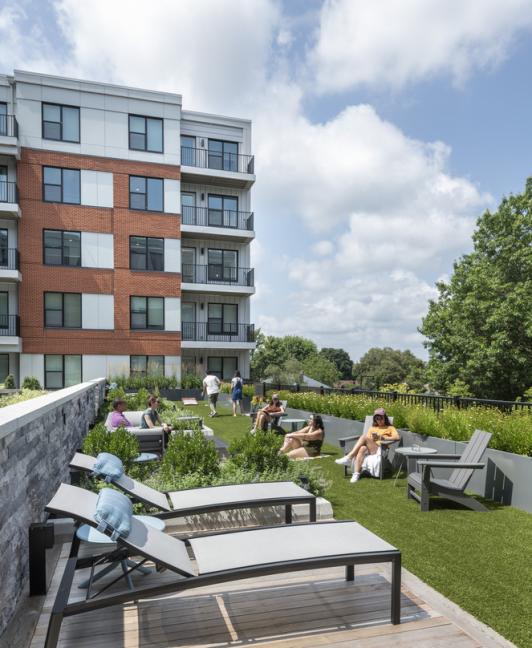
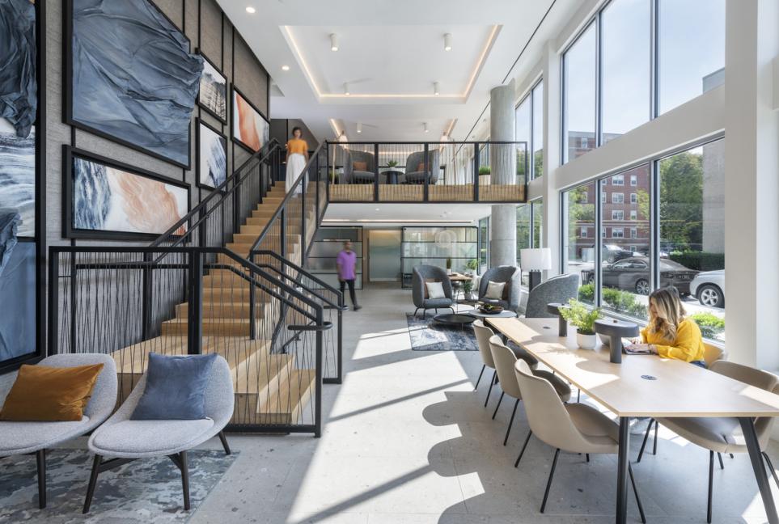
Avalon Brighton
- Practice Area
- Residential
- Type
- Architecture
- Client
- AvalonBay Communities
- Location
- Brighton, MA
SF
Units
Avalon Brighton brings a new seven-story multi-family residence to Brighton’s lively Washington Street. CBT, responsible for the building’s urban design, architecture, and interior design, wraps this new spot for city-living around an expansive, central courtyard and terraced landscape and integrates a welcoming range of amenity spaces for the building’s community.
Designed with young city dwellers in mind, Avalon Brighton’s residential courtyard, built above the building’s second level, offers residents everything from a dedicated dog park to grilling facilities to lush lounging spots. Inside, residents enjoy a variety of co-working areas, a pet spa, and a fitness center. The two-story lobby is also a spacious lounge for social events. The design features a vibrant art gallery wall and distinctive black metal details creating a welcoming, modern aesthetic.
Avalon Brighton is one of several new transit-oriented residential developments on this former Archdiocese of Boston property; CBT’s site design weaves it into this emerging corner of Brighton’s residential community. As part of the site’s overall redesign and contribution to the urban realm, CBT redesigned a former city street and added a new public pedestrian connection to adjacent, popular Fidelis Way park.
Facing Washington Street—the building’s public face—are eleven two-story townhouses that assist in transitioning the new building’s volume into the neighborhood at the same scale as its surroundings. Above the first and second level townhouses, levels three through seven are set back, bringing a sense of spaciousness to the streetscape while allowing the apartments above to benefit from plenty of natural daylight and neighborhood views.
Responding to this neighborhood’s predominantly mid-rise masonry building context, the design reduces the building’s overall massing with upper-level setbacks and façade design combining traditional masonry, with a thin brick system, and metal and cementitious fiber panels to vary façade depth and distinguish the exterior. Providing 180 residential units, this new 280,00-square-foot residential building is close to the city’s transit line and bicycle networks and provides bike parking and two levels of below-grade car parking.
