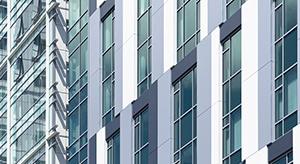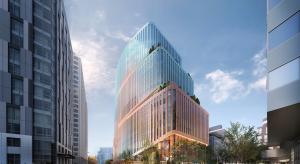




The Sterling
- Practice Area
- Residential
- Type
- Architecture Multifamily
- Client
- The General Investment and Development Companies
- Location
- Houston, TX
Apartment Units
SF Amenity Courtyards
SF of Retail and Restaurants
Parking Spaces
SF Landscaped Public Square
Anchoring Houston's rising, pedestrian-oriented Regent Square neighborhood is The Sterling, a vibrant, urbane multi-family residence within this exciting new city sector. Giving shape to the Square's world-class restaurant hub featuring James Beard award-winning chefs, the 590-unit Sterling is about the best of cosmopolitan living, indoors and out.
Wrapping around the block-wide site and framing two residential courtyards, the expansive Sterling incorporates five upper stories of residential units above its ground-level retail podium. Several creative design solutions contribute to this Texas-scale multi-family residence. These include an extensive amenity terrace level that creates a large yet seamlessly unified living environment of what are technically four buildings. Also notable is the creation of mechanical mezzanine levels, which allow the design of elegant double-height amenity spaces, free of hung-ceilings that typically attempt to hide mechanical systems. The result? Multi-family residential design that features elegant, high-rise amenity environments combined with the desirable courtyards that low-rise construction make possible.
Replete with resort-style amenities, a dramatic 50,000-square-foot active courtyard features a pool, spa, wrap-around bar, fireplaces, and seating areas, while a smaller, quieter courtyard is a lush and peaceful retreat. Connecting these two courtyards is a signature indoor/outdoor space named “The Piazza.” Open to the outdoors on two sides, this 18-foot-tall gathering space transitions residents from the lively pool courtyard to the more intimate courtyard oasis while being a distinctive social place of its own. Featuring a central fireplace, lounge and dining seating, gaming areas, and TVs, its natural, tactile materials are inviting, from the pebble mosaic floor to the warm intimacy created by its wood ceiling.
With many areas available for private use, residents can choose entertainment and gaming lounges, a fitness center, conference suites, a media lounge, a professional demonstration kitchen, and dining rooms. Rising just two blocks from Houston's 162-acre Buffalo Bayou Park, The Sterling also has the best of Houston's outdoor recreation at its doorstep.
CBT is responsible for the urban design, architecture, and interior design of The Sterling, and its site.


