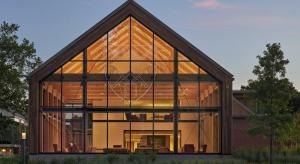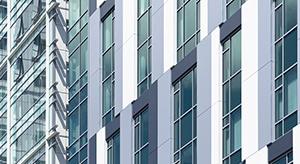










J Malden Center
- Practice Area
- Residential Mixed-Use
- Type
- Architecture Multifamily Retail & Dining
- Client
- Jefferson Apartment Group LLC
- Location
- Malden, MA
SF
Amenity Space
Units
Buildings
Parking Spaces
J Malden Center is a unique transit-oriented mixed-use development that includes 320 residential apartments, more than 22,500 square feet of street retail, and 45,000 square feet of office space that will become the new Malden City Hall.
J Malden Center includes an unprecedented amenity package with over 30,000 square feet of common space. Over 9,000 square feet of indoor amenities (including fitness center and yoga room, solarium, club lounge, conference space and gaming areas) are paired with 21,000 square feet of outdoor space that features a swimming pool, lawn area, pergolas, fire pits, lawn games, ping pong, and outdoor kitchen and dining areas. The property also features a roof deck featuring spectacular views of the Boston skyline.


