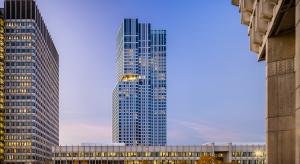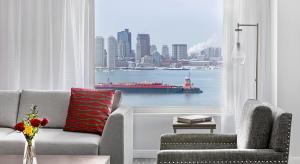





The Belclare
- Practice Area
- Residential Mixed-Use
- Type
- Architecture Multifamily
- Client
- Washington Grove LLC
- Location
- Wellesley, MA
SF
SF Restaurant
SF of Retail
Condo Units
Floors
Parking Spaces
This complex consists of 25 luxury condominiums with two-to three-bedroom units including studies, private terraces, and patio balconies. Amenities include a parking garage for 56 cars with storage units, a fitness center, and an exclusive private courtyard garden. The mixed-used development also provides 4,800 square feet of retail space and a 3,000 square foot restaurant on the ground floor, continuing the existing retail fabric along both Washington Street and Grove Streets.
The building is composed of two volumes which have been articulated to integrate with the existing context. In between is the main circulation spine which provides lobby spaces on every floor. The ground floor becomes the main entrance lobby that connects Washington Street into the private garden courtyard at the southern side.
The façade is articulated with two-story bay windows and balconies, giving a more residential scale to the building and introducing contemporary details and application to the traditional form. The façade is divided into the classic composition of the base, middle, and top. A white limestone base compliments the existing stucco and brick buildings of Washington and Grove Streets. Echoing the detail of its surrounding residential buildings while the middle and upper portion of the facade is clad in white clapboard in differing proportion and rhythm, adding an elegant tapestry to the façade.
The proportion of windows is tall and deeply inset into the façade, creating an interesting rhythm of shadow and light, enriching the traditional façade with a contemporary look. In addition, the floor-to-ceiling windows provide the interior spaces with bright and warm living spaces to the residents.


