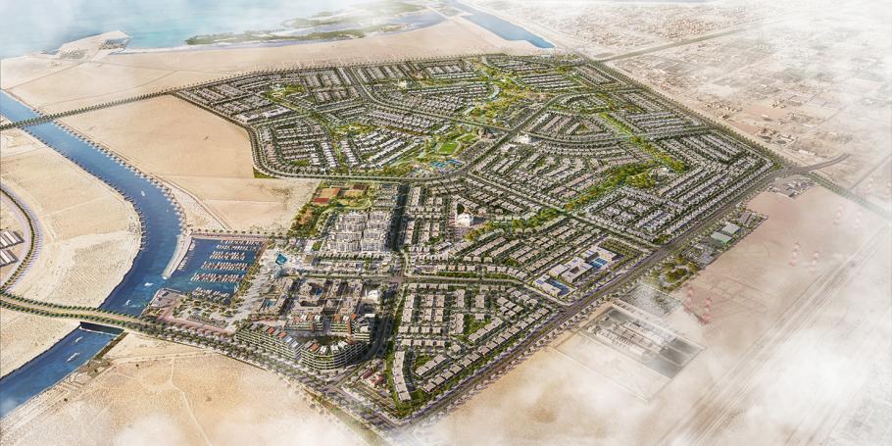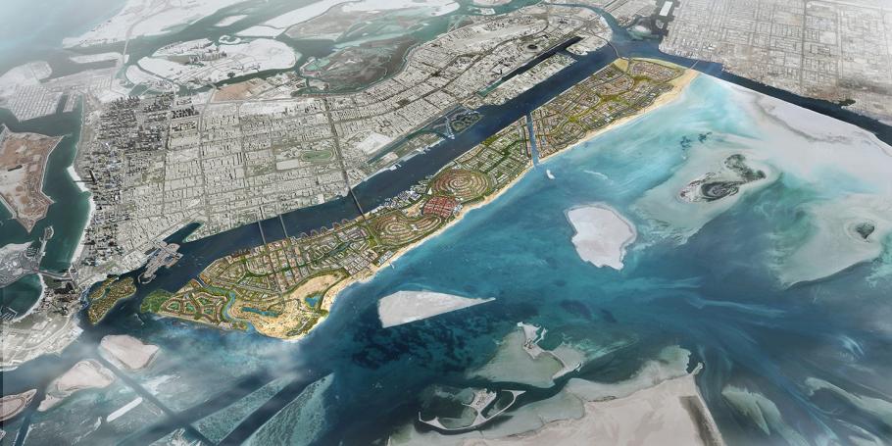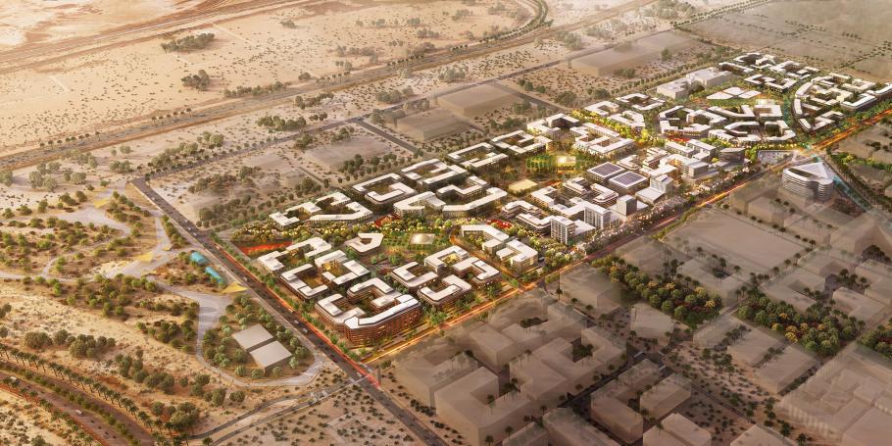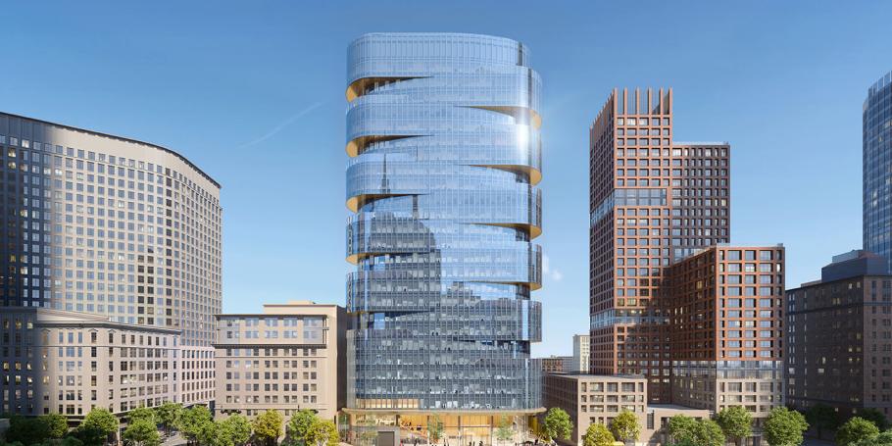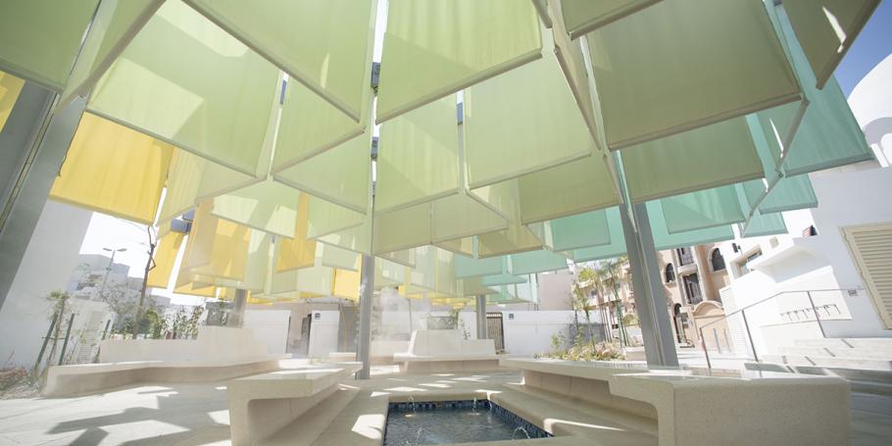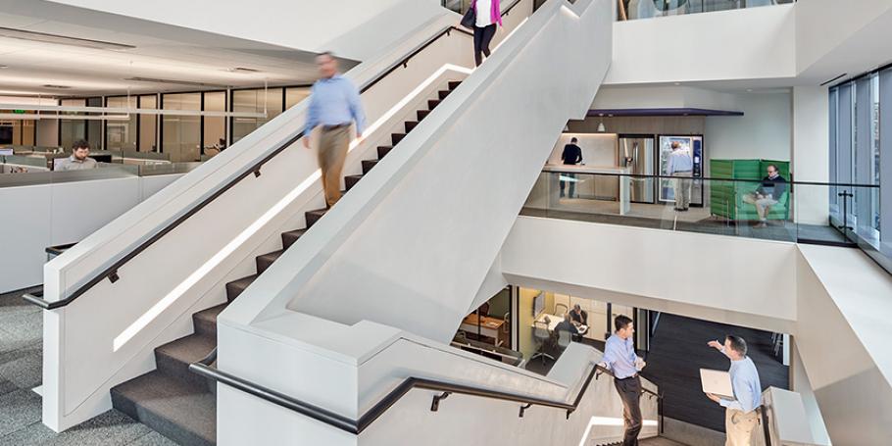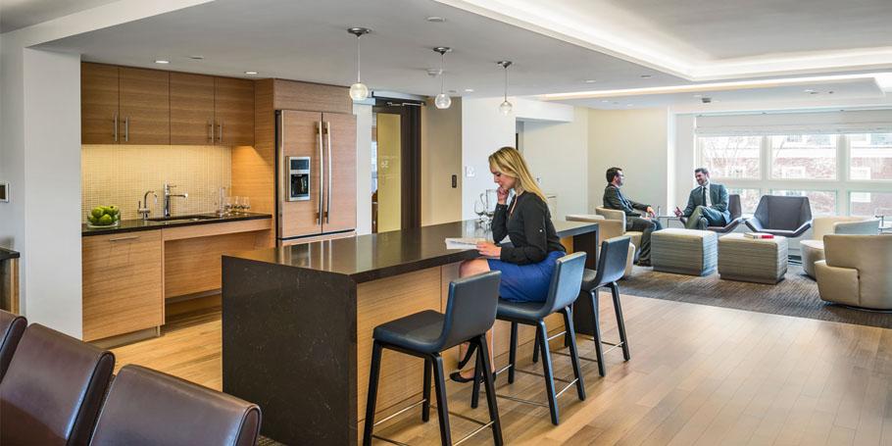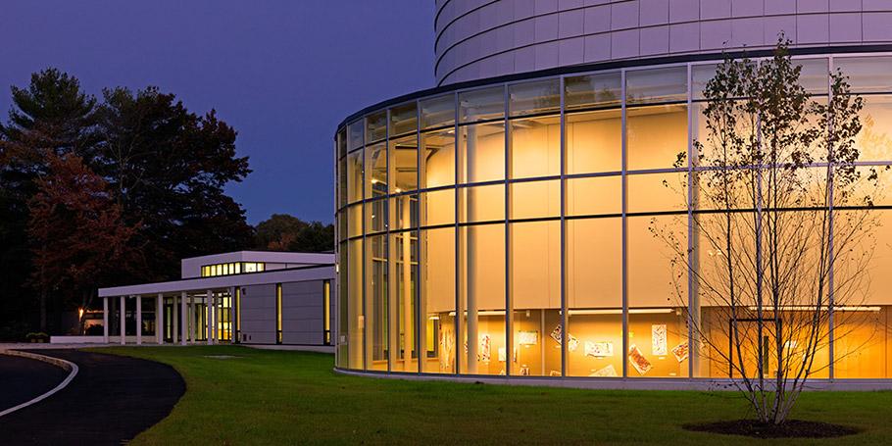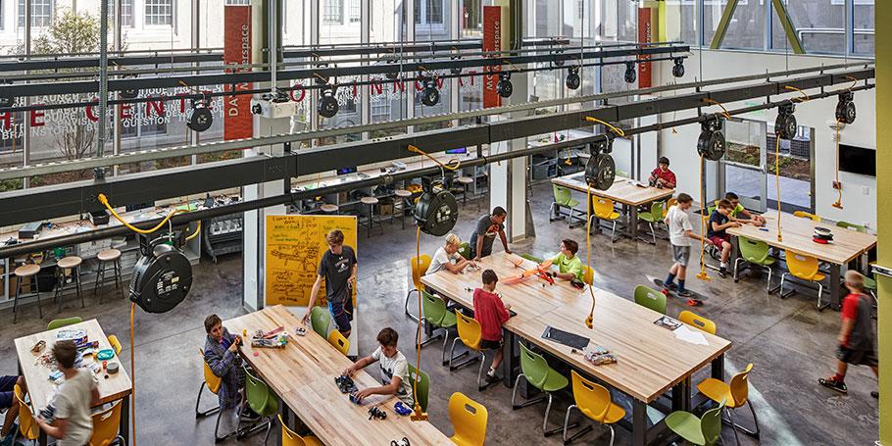Sustainability
Leveraging connectivity and ease of motion, the dynamic stair in this new office space is a physical and symbolic cue to the strong, central working ethos of this global asset management firm. Read More
Esteves Hall is one of three main residences and executive education centers at the Harvard Business School where participants live, learn, and collaborate with each other to further their professional experience. Constructed in 1970 and last renovated in 1986, Esteves Hall’s newest renovations have elevated the spaces within to be on par with other modern facilities on the HBS campus. Read More
The noteworthy design of 121 Seaport has been carefully choreographed to promote sustainable design within the Seaport, enhance neighborhood vibrancy, and innovation within the building. This 17-story 450,000-square-foot Class-A office building is optimally located at the corner of Seaport Boulevard and East Service Road. Read More
The Pike School campus consists of six interconnected buildings in the International Style. The Creative Learning Center realizes this independent school’s particular commitment to nurturing a “creative spirit” and provides space for performing and fine arts activities as well as flexible assembly, meeting, and classroom areas. Read More
CBT worked with The Fessenden School to create an Innovation Lab. CBT was requested to explore the creation of a new Innovation Center, where students would be exposed to hands-on problem solving. This new addition is envisioned to benefit all grades and are flexibly furnished, open studio environments for all types of curriculum and creative thinking projects. Approximately six locations adjoining the main buildings were identified on the campus, and three sites were deemed most viable given the open space and adjacencies to other parts of the campus. The choices were narrowed down to one site given its ideal proximity to the academic cluster. Read More
