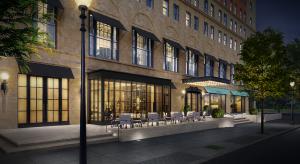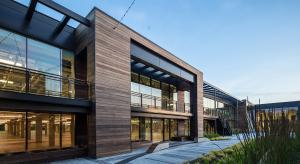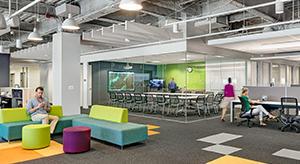




Three Eighty Stuart
- Practice Area
- Mixed-Use
- Type
- High Rise Office Sustainability
- Client
- Skanska
- Location
- Boston, MA
SF
Electrified Building
Carbon Footprint
Future Forward
380 Stuart Street is in the vanguard of future-ready office design, among the first to be developed in a major urban center that reflects what commercial tenants want and expect because of our shared pandemic experiences. CBT, architects of the 625,000-square-foot tower, is providing core/shell, interior architecture, and urban design to deliver an office tower like no other in Boston today—one that fulfills dual goals of contemporary tenant requirements, and contemporary climate care—with a building that is both an inclusive host and an environmentally conscious neighbor. Tenant health, wellness, inclusivity, climate-conscious goals, and access to outdoors are all design drivers of this next generation of commercial architecture. 380 Stuart is designed to a new standard of human-centric and environmentally responsible design.
Social Inclusivity
The office of the future must be a destination, in this era of choice about where work happens, and it must be a destination that offers a truly inclusive, accessible environment, inside and out. To be this, the designers reinvented some of today’s most popular office amenity features to ensure real inclusivity. Of note are the lobby’s cascading social stairs, designed for access by those on foot or wheels, and building-wide gender-neutral restrooms. And, to bring today’s workforce added conveniences when working in the office, the tower’s retail spaces are designed with infrastructure and finishings that anticipate a vast variety of pop-up services—a dry cleaner service point one day, a flower stall another, and holiday gift-wrapping the next. Also featuring fully accessible and varied exterior spaces, tenants have access to the building’s West Plaza, a pocket park at ground level, discrete terrace spaces on every other floor, and a green roof deck. 380 Stuart is designed to be the place that tenants want to be when working together achieves the best results.
It's Electric
In alignment with Boston’s progressive green building and carbon-neutral goals, and developer Skanska’s commitment to sustainability, the tower’s design meets LEED Gold—and endeavors to achieve Platinum—requirements. One of Boston’s first all-electrified buildings, its chilled-beam HVAC system eliminates the use of fossil fuels on-site and significantly reduces the project’s operational carbon footprint, while the design reduces embodied carbon through the reduction of concrete use, the use of fly ash to replace cement and carefully selected building materials.
The New Sustainability Standard
With a high-performance glass façade, and ventilation using all outdoor air, the design integrates leading-edge building technologies while maintaining the connection to our natural environment. The building’s exceptionally low carbon footprint aligns both with our planet’s urgent environmental needs, as well as tenants whose companies’ environmental, social, and governance (ESG) goals include choosing to engage with what this next-generation building makes possible.
Looking across Boston Common to the Back Bay, 380 Stuart brings a wholly new form and energy to the city’s skyline ― one that is softer, yet charged with subtle, vertical boldness. Rising next to older, rectangular neighbors, the glass-enveloped tower has curves, not corners, and open-air terraces instead of a traditional, hermetically sealed glass box. It is architecture that includes and embraces, as its form rises by wrapping around itself in a gentle undulation, creating generous curved terraces on every level, providing the connection to the outdoors we need to be well. Protected from the wind by glass panels, and the rain from each cantilevered floor above, these are places to work, meet, and refresh, while providing a softened, layered transition to views of the city and beyond.


