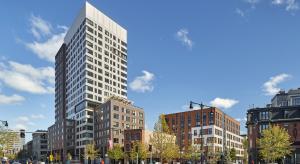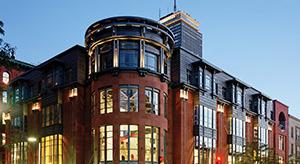





Natixis Investment Managers
- Practice Area
- Workplace
- Type
- Architecture Interior Design Office Sustainability
- Client
- Natixis Investment Managers
- Location
- Boston, MA
SF
Floors
In moving to 888 Boylston, Natixis requested CBT’s design expertise to shape this new office space. This 154,000-square-foot space spans six floors of the new building, and to create a cohesive and connected office feel, CBT designed an open staircase connecting all floors and to help maintain a sense of community between floors.
Through a creative revisioning of their space, CBT used “the city” as a metaphor for their offices. We evaluated the different regions and activities in the office to create a set of neighborhoods — such as the Common, Downtown, Uptown, and the Bridge — each imbued with distinct identity and character. The new design creates a navigable and familiar parallel for their signature Boston office.
In addition, Natixis sought to leverage the benefits and availability of natural light across the office as a core feature of their new location. CBT pulled the private offices away from the perimeter, freeing up this space for workstations and collaborative hubs for the entire workforce to have unfettered access to light and views. This solution supports the brand and identity of this global asset management firm. Open office seating positioned along the windows also serves as a living, breathing billboard, advertising the culture and mission of Natixis to the pedestrian network below.
To emphasize employee wellness and encourage social integration, the design team distributed social hubs and touchdown spaces throughout the space. Neighborhood squares provide team-oriented work areas and adjacent common spaces throughout each floor, and the design leverages technology of all types and sizes throughout the space. A new fourth-floor terrace —a core component of the employee wellness initiative — is a dynamic place for staff to socialize, relax, and recharge.


