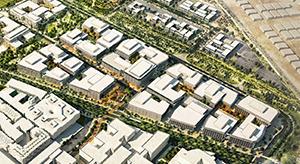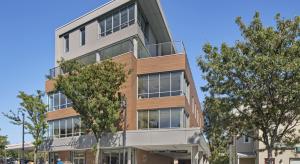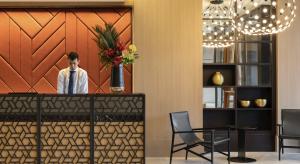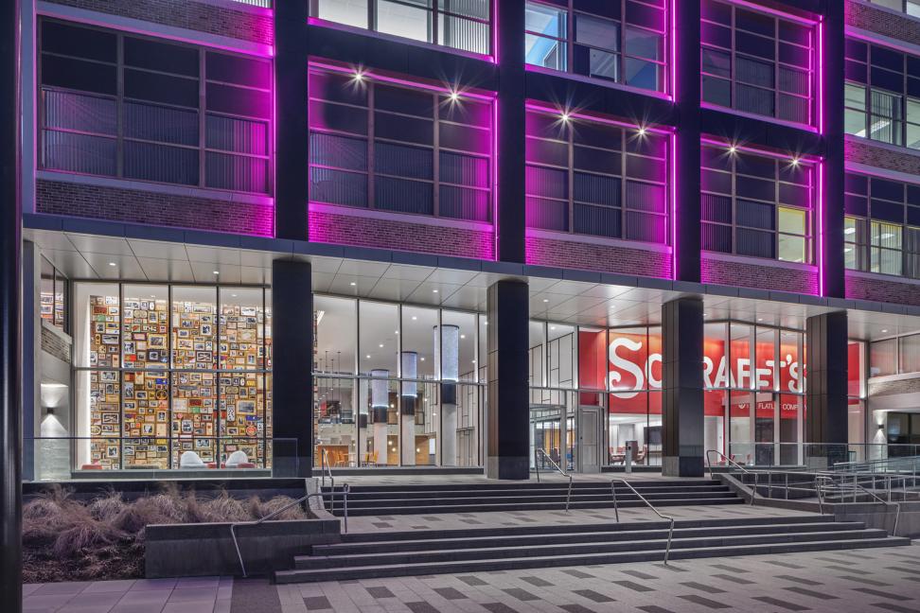
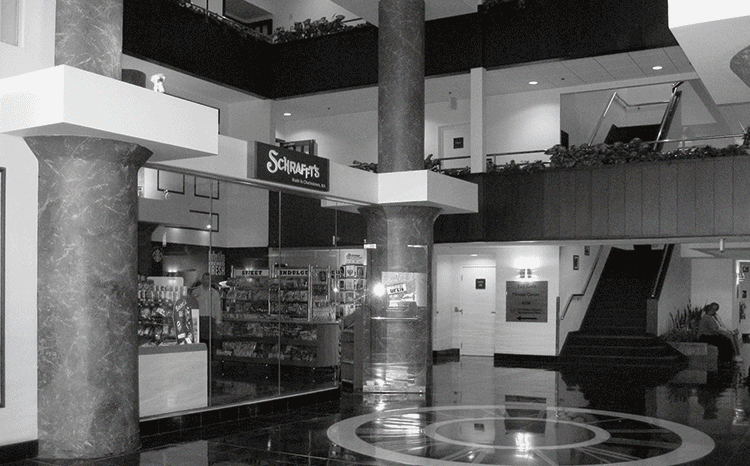
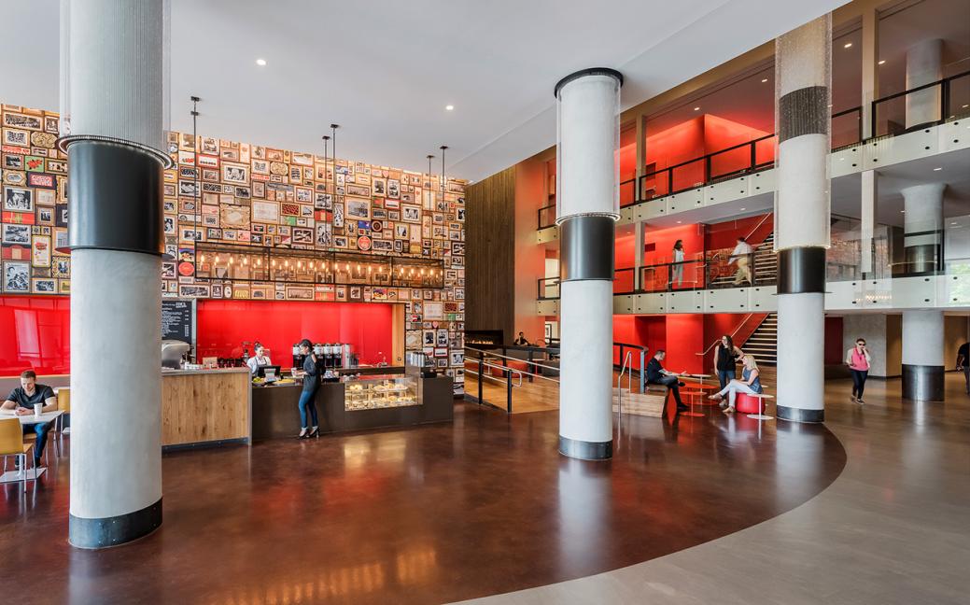
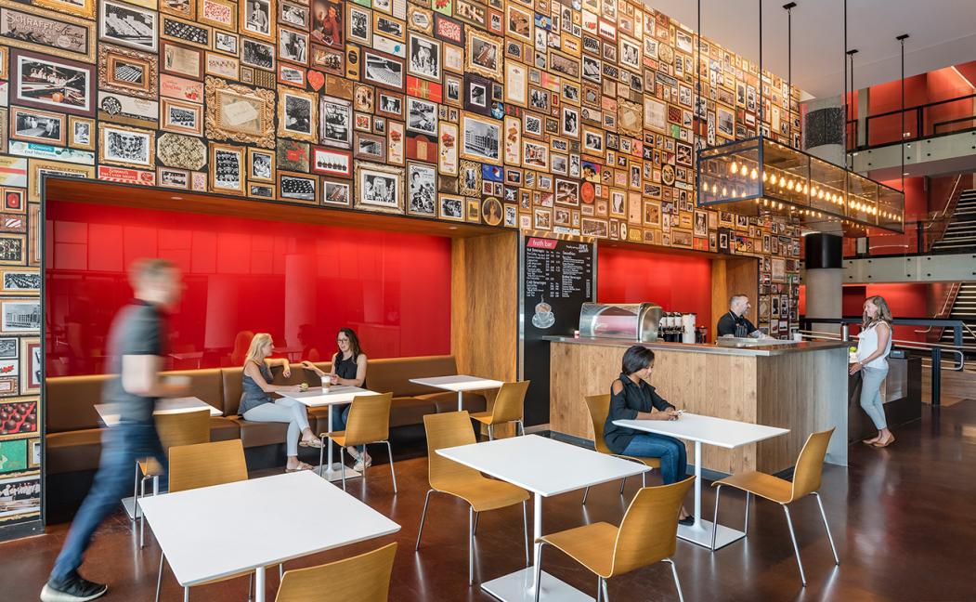
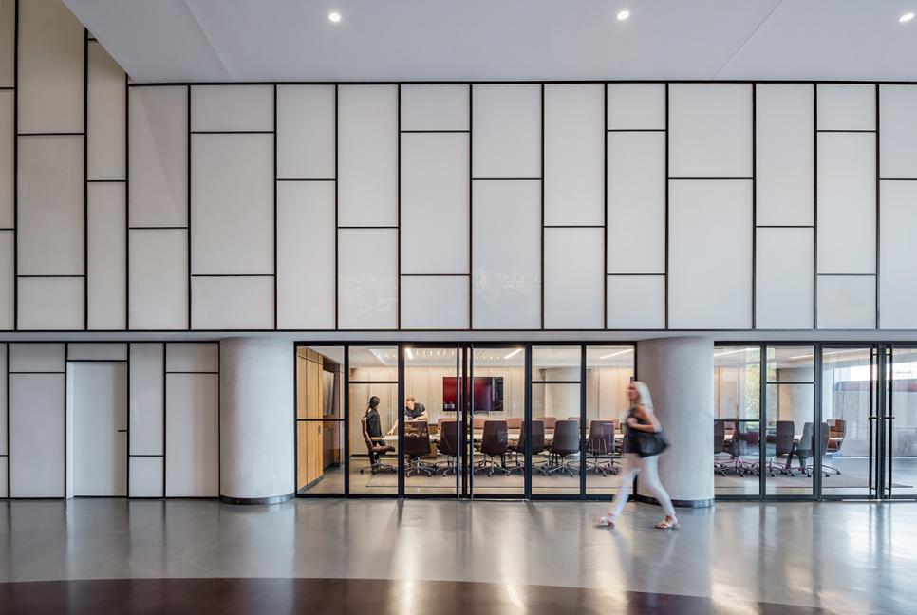
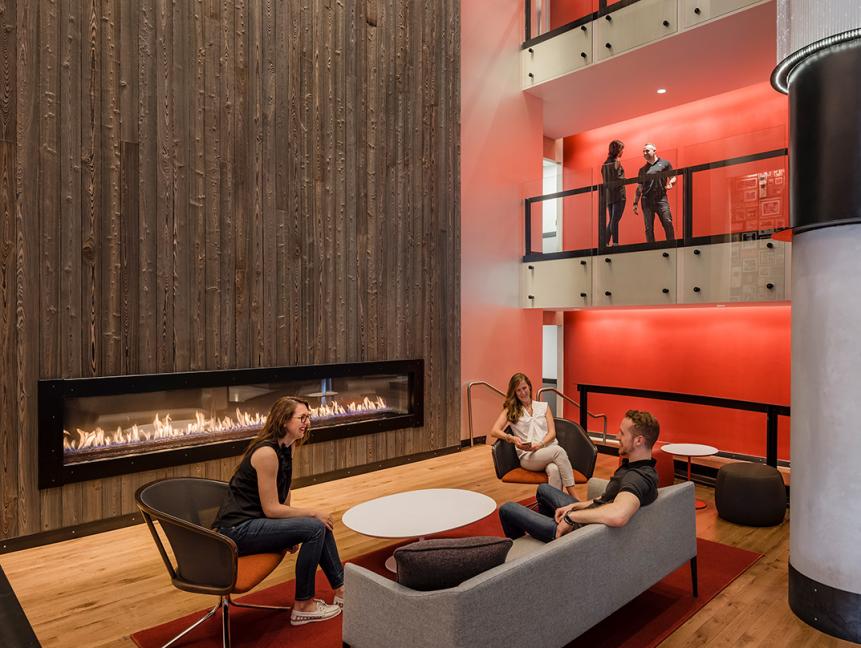
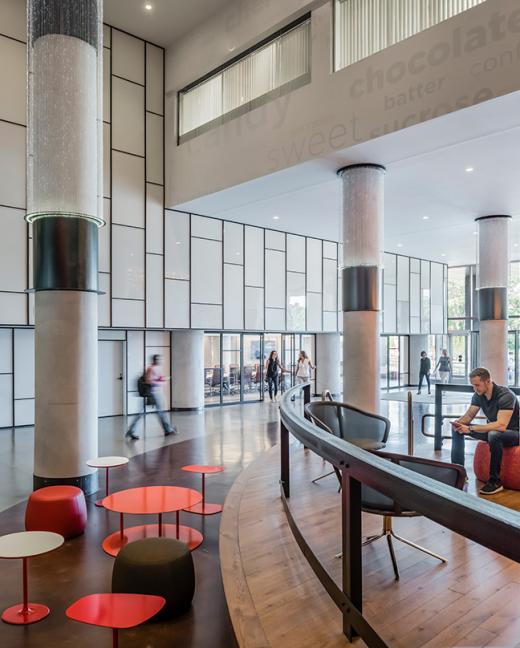
Schrafft's City Center
Tags
- Practice Area
- Adaptive Reuse
- Type
- Architecture Interior Design Office Public Spaces Graphic Design Environmental Graphics
- Client
- Flatley Management Company, LLC
- Location
- Boston, MA
Stats
15K
SF
Leveraging existing site features while creating nodes and connecting pathways have optimized the user experience at this historic candy factory turned Boston office landmark.
The new lobby features a coffee bar, elevated lounge in a three story interior atrium with a gas fire place, and a state-of-the-art conference center including a flexible multipurpose space serving up to 200 people. The conference center combined with the lobby and adjacent outdoor space may become one of the largest private event venues in the city.
