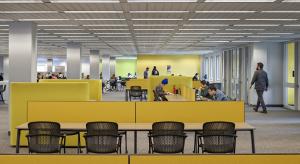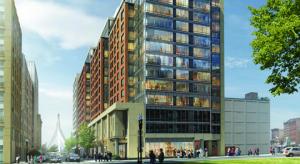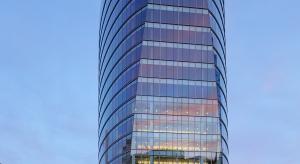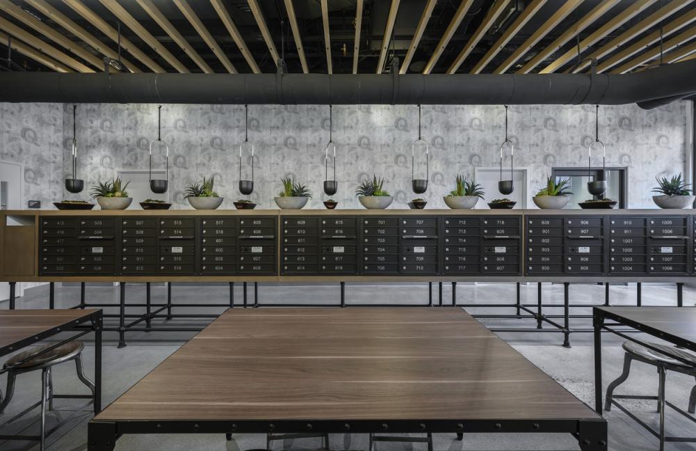

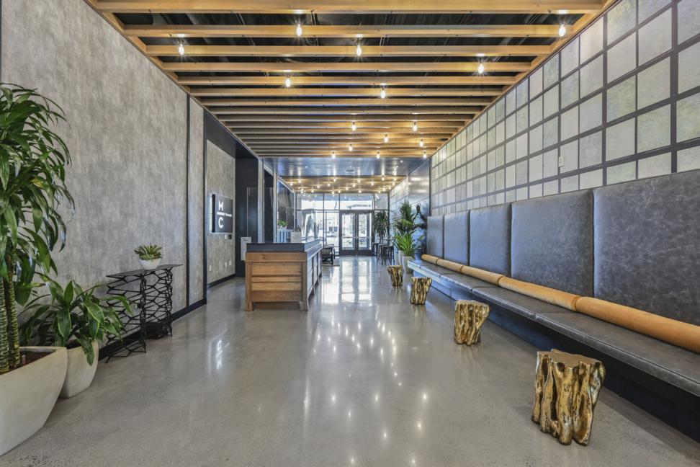
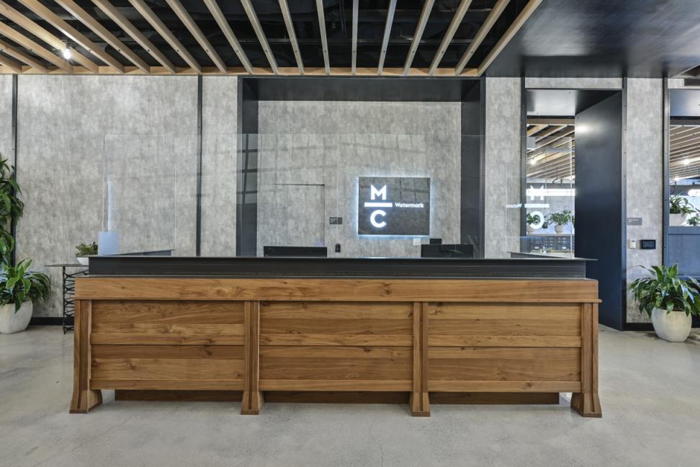
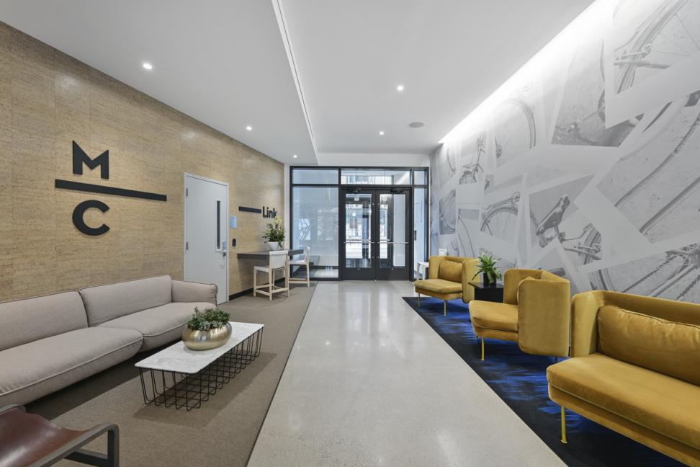
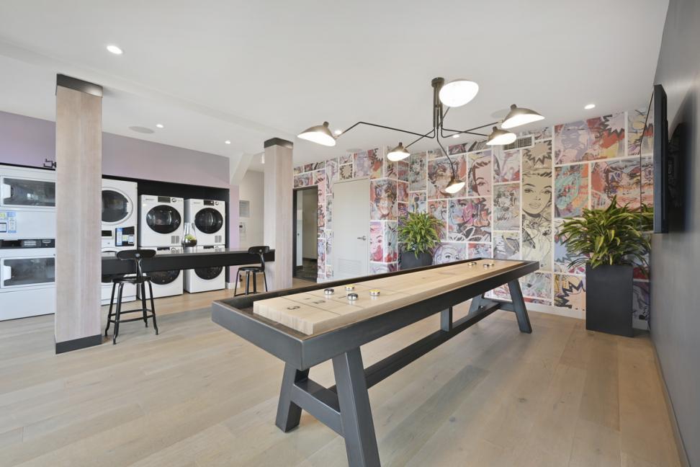
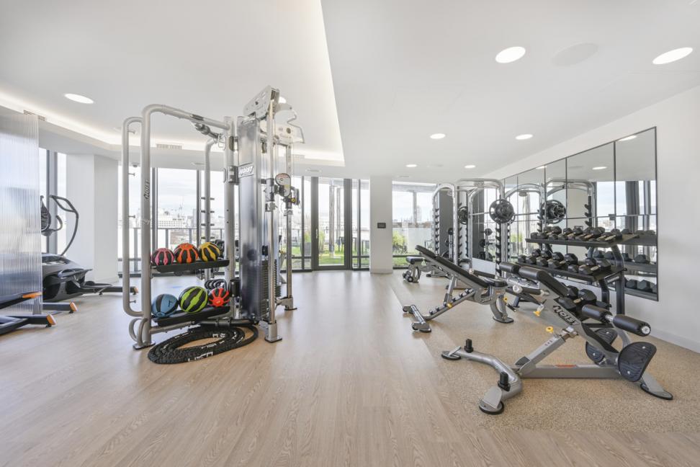
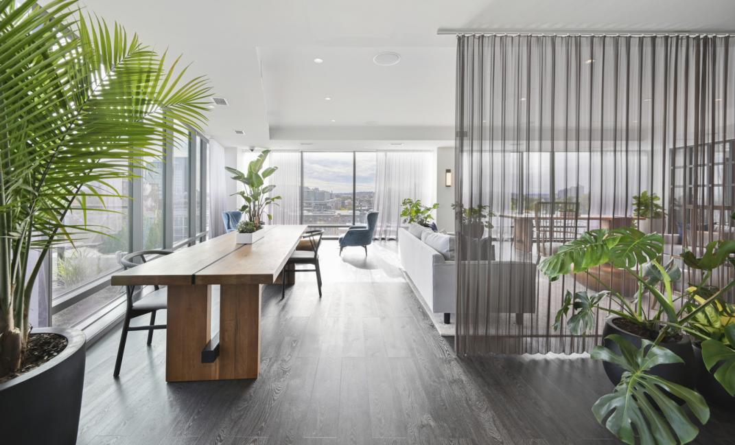
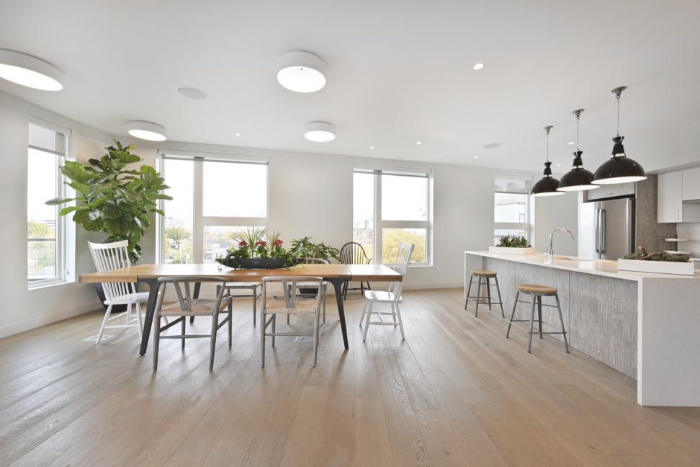
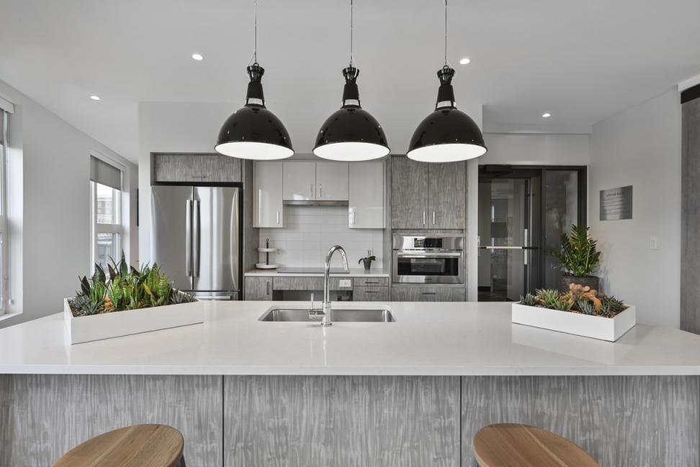

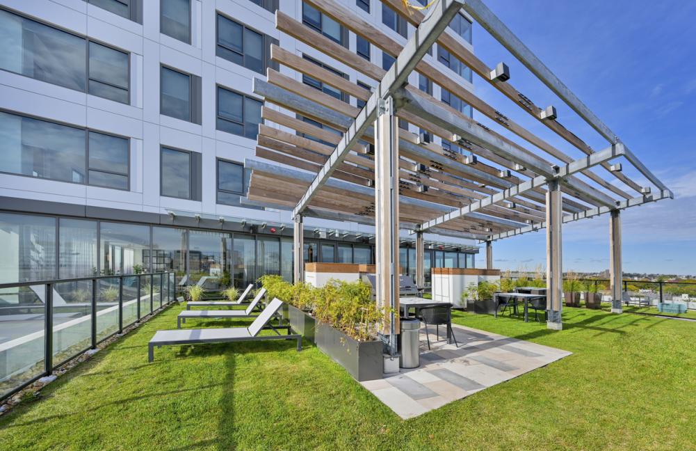
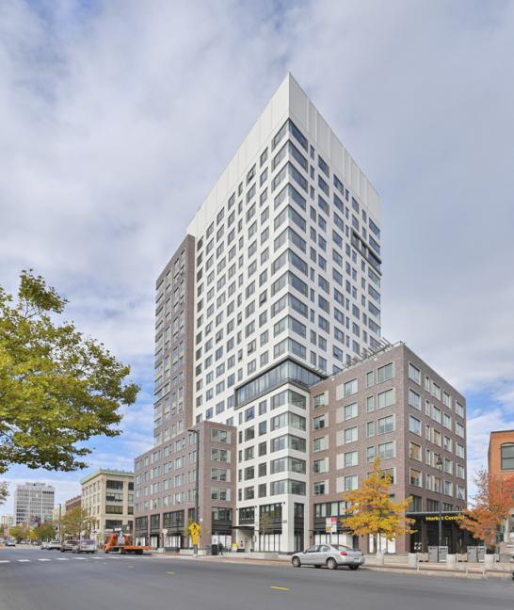
Market Central – Interiors
Tags
- Practice Area
- Residential Interiors
- Type
- Architecture Interior Design Multifamily
- Client
- Twinning Properties
- Location
- Cambridge, MA
Stats
330K
SF
3
Buildings
308
Units
The future-forward design of Market Central was curated to reflect the evolving and dynamic community that defines Cambridge’s Central Square. A reflection of the signature flavor that surrounds the project’s three buildings, Market Central’s interior design features bold touches of color and form throughout. Though steeped in the urban fabric, the project was designed with creative transitions as one moves into the project and through the many well-appointed shared spaces. Café and media lounges, coworking spaces, two generous green roof terraces offering sweeping vistas of Boston and Cambridge, and options for fitness, yoga, and entertainment provide residents with a range of options for out-of-unit experiences.
