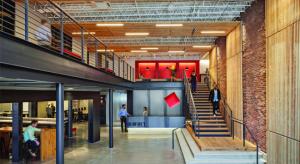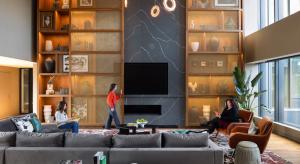








Center Plaza
- Practice Area
- Mixed-Use Adaptive Reuse
- Type
- Architecture Interior Design Public Spaces Sustainability Graphic Design Environmental Graphics
- Client
- Synergy Investments
- Location
- Boston, MA
Stories
Levels of
outdoor
seating
Located directly across from City Hall Plaza, Center Plaza is a 9-story brick, concrete and steel mixed-use building with ground floor retail and a covered pedestrian arcade at the front. Built between 1965 and 1969, the building comprises three interconnected components: One, Two, and Three Center Plaza. Its crescent shape references the footprint of buildings once in this location—Boston’s historic Scollay Square.
The design vision seeks to breathe new life into the building and attract people through the reimaging and reinvigorating of the ground floors. The redesign incorporates retail storefront and enhancements that include a clear hierarchy of space use and definition for the arcade with new signage, lighting, pavers, benches and plantings, which contribute to the public experience and improve wayfinding for retail and service uses.
Center Plaza is reimagined as a place to go to, rather than just a go through; it will be a place that is truly the "Center of it All".


