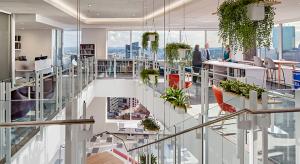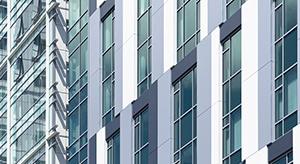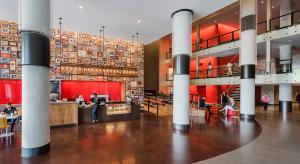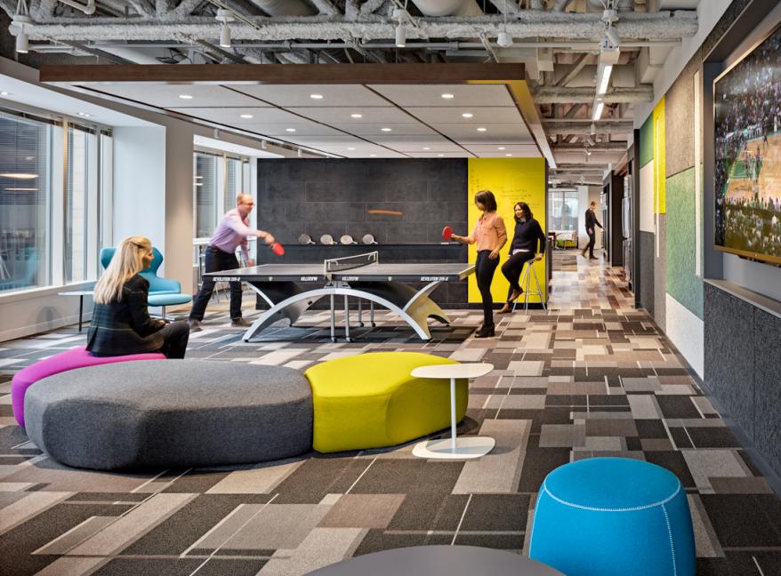
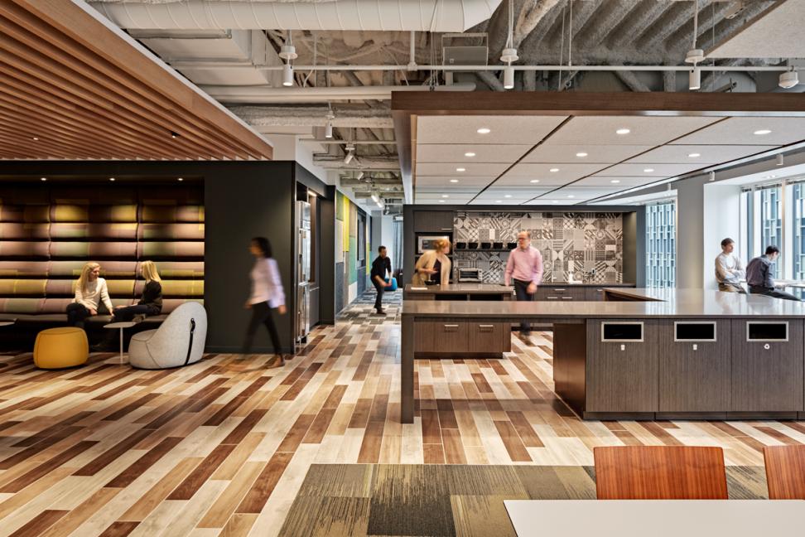
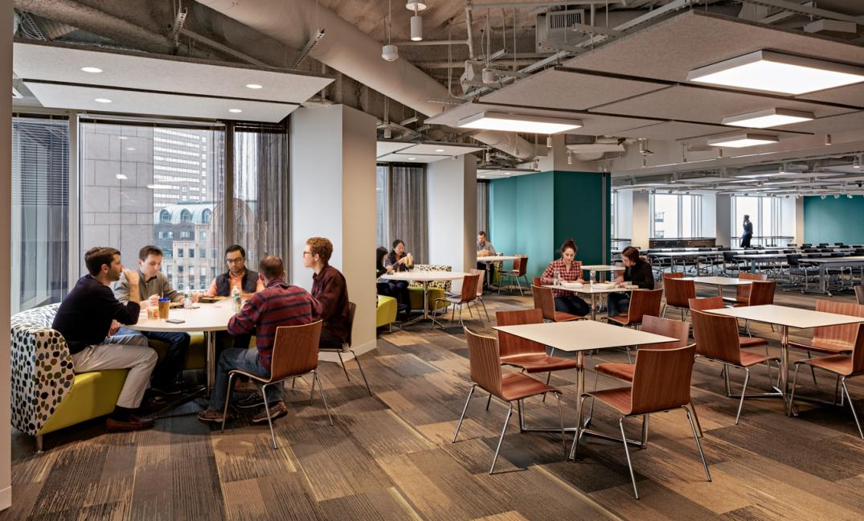
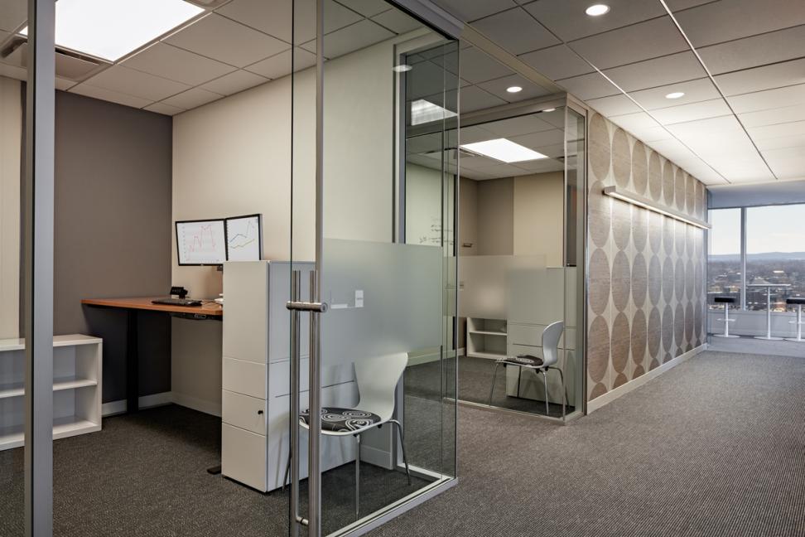
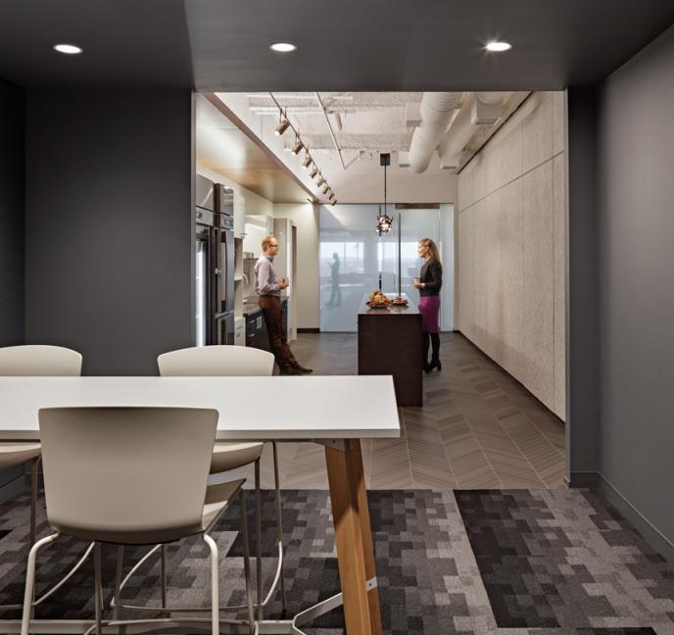
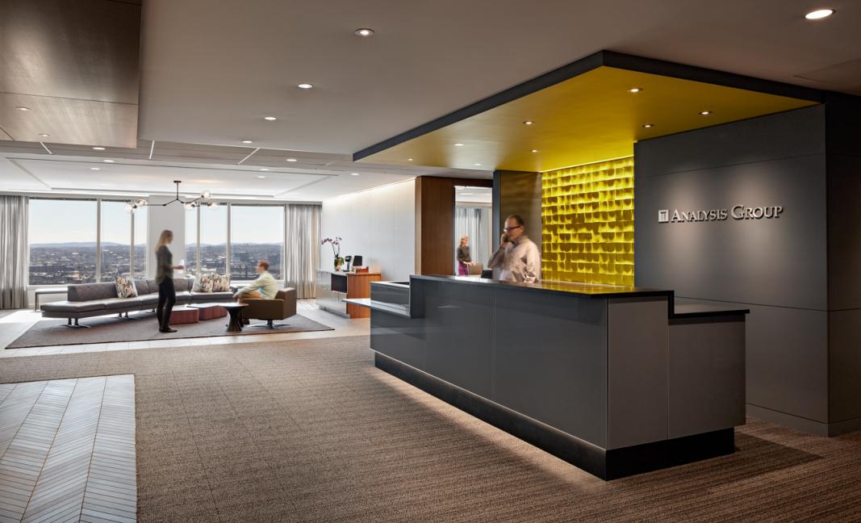
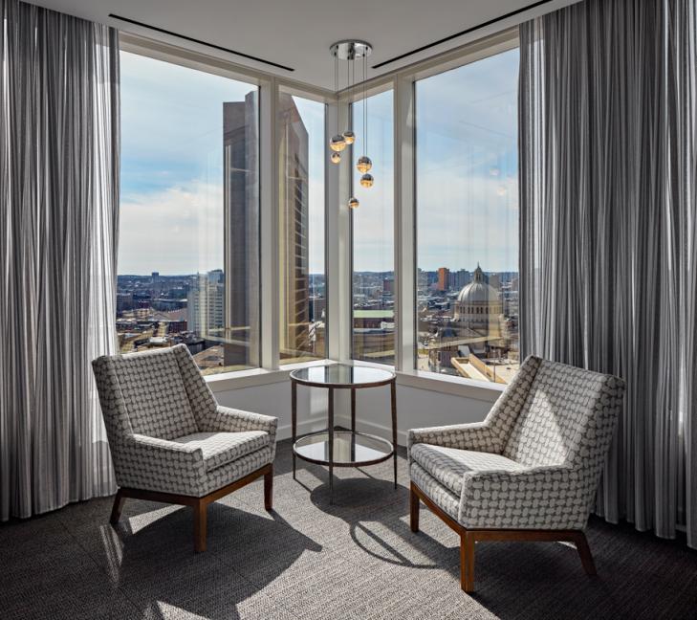
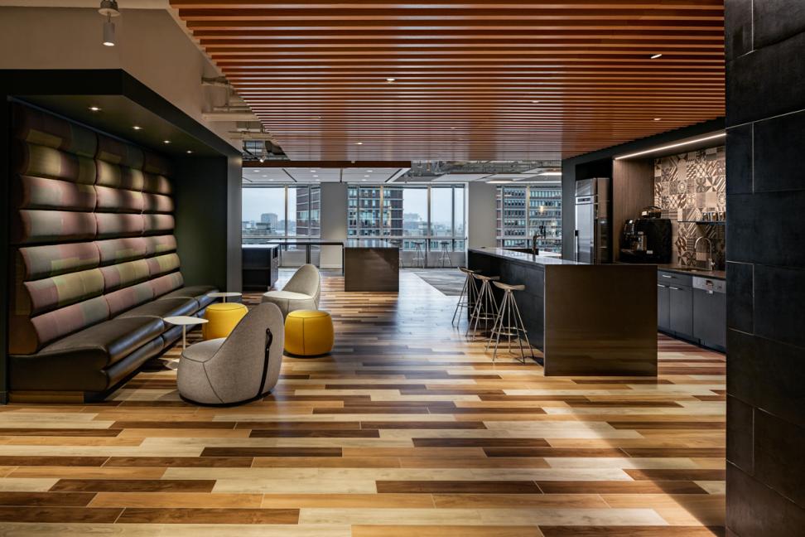
Analysis Group Boston
- Practice Area
- Workplace
- Type
- Interior Design Office
- Client
- Analysis Group
- Location
- Boston, MA
Ten years ago, CBT's design team completed the Boston headquarters for Analysis Group on two floors comprising 50,000 square feet of 111 Huntington Avenue in the heart of Boston. As the company has grown and evolved, the Boston team uncovered the need to adapt its office space. The phased design and construction effort has resulted in more than 125,000 additional square feet over four more floors of the building. The client’s objective was to retain the strong analytical and social culture that defines their brand, while reinforcing the strong support Analysis Group offers its employees through the built space.
Establishing organizational priorities early, the design team created a distinctive, social and focused space. Respecting the client’s culture and need for individual work, the space utilizes unconventional officing methods: a 100%-private office model has been applied as a standard firm-wide. Office configurations are designed to lighten interior spaces with extensive use of glass, preserving a quiet environment while maximizing natural light. The design provides flexible multi-use areas that enable and encourage interaction as an essential counterpoint to the rigor of this team's workstyle. A multi-purpose lounge and café offer flexibility for a variety of needs, ranging from meetings and receptions to employee training. Custom design details reflect and pay homage to the character of the surrounding city and respond to the Boston office’s unique staff culture.
