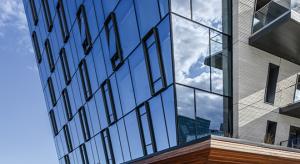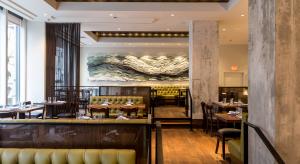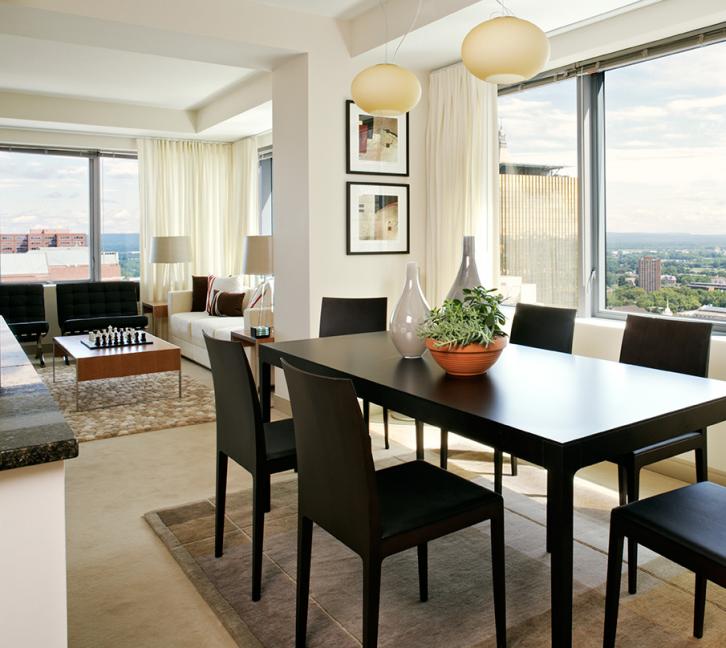
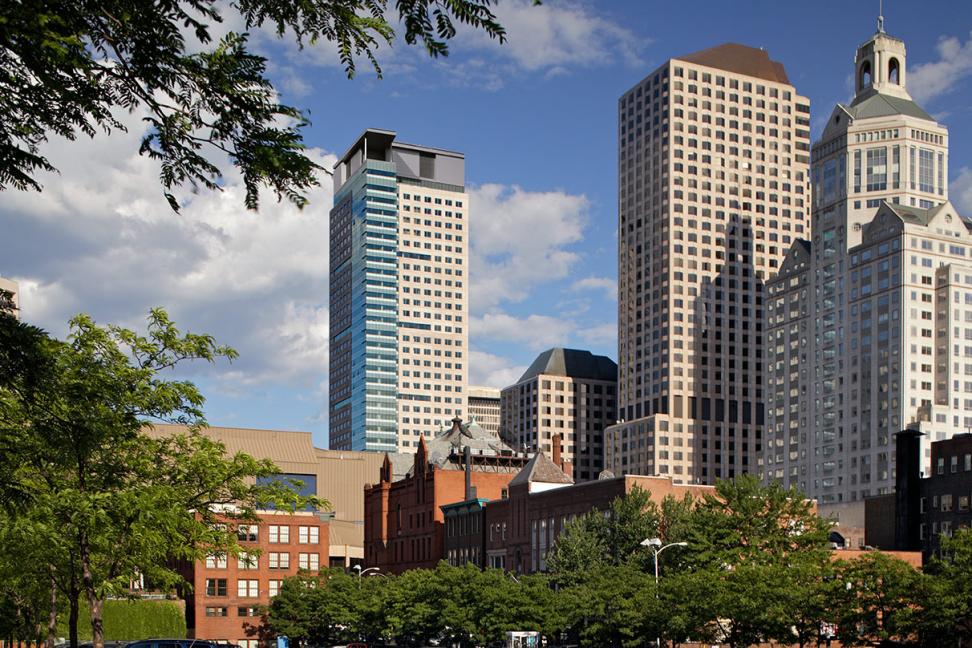
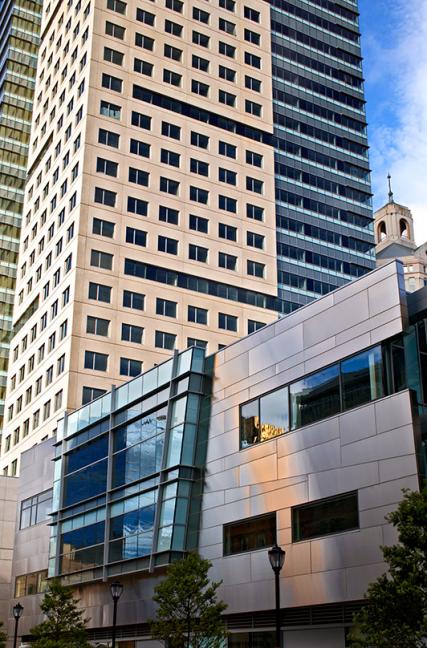
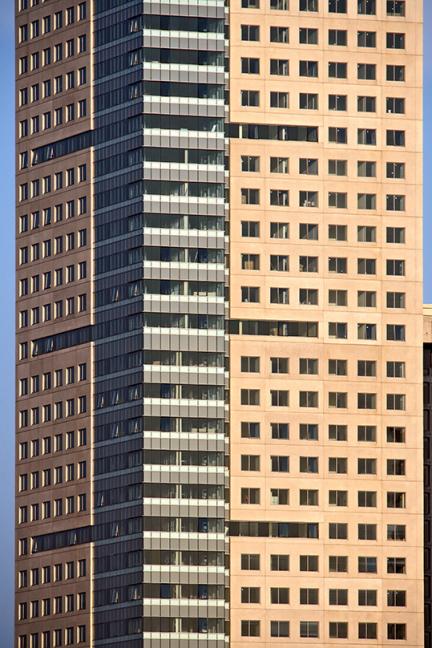
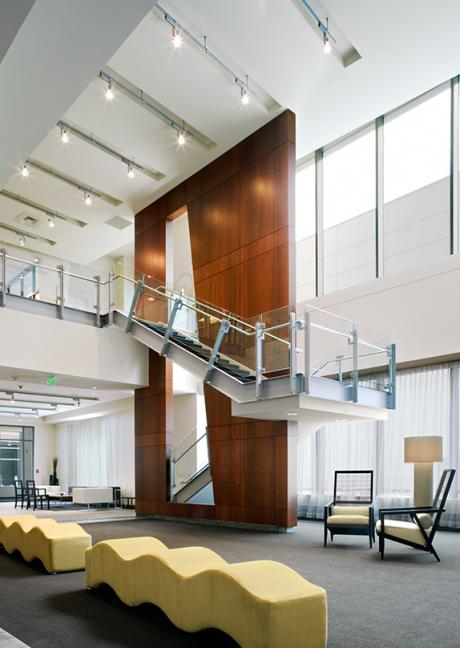

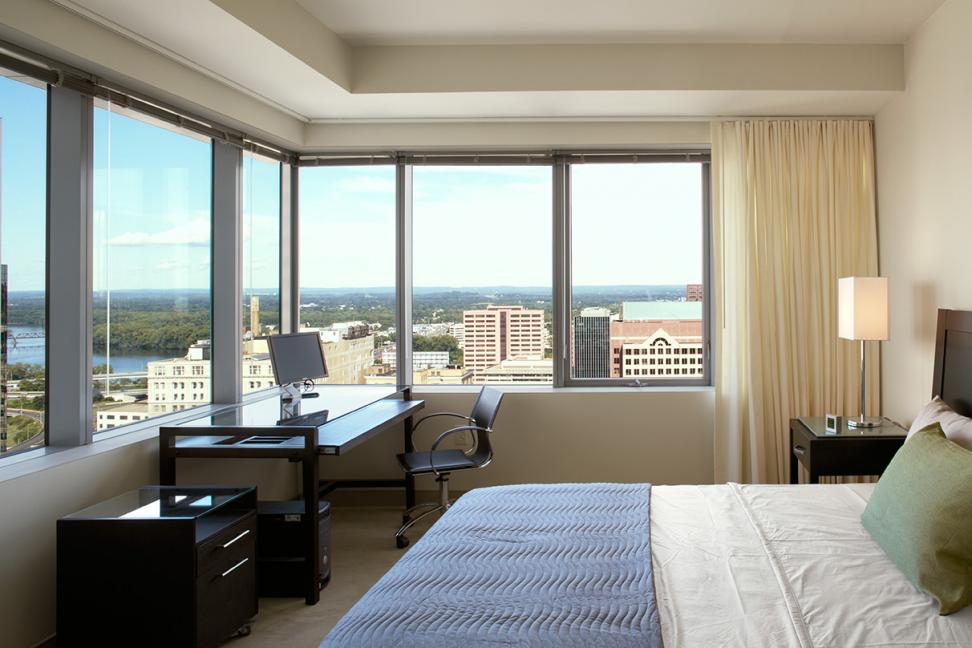
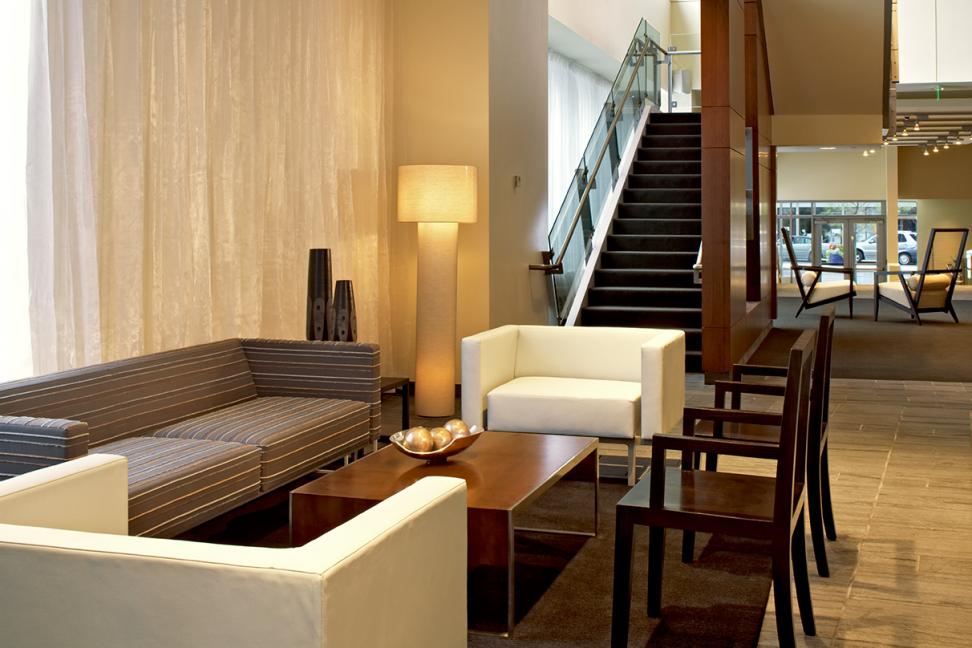
Hartford 21
- Practice Area
- Residential Mixed-Use
- Type
- Architecture Interior Design Multifamily Adaptive Reuse Office High Rise Public Spaces Sustainability
- Client
- Northland Investment Company
- Location
- Hartford, CT
GSF
GSF of Office Space
Luxury Apartments
Stories
Parking Spaces
2007 First Place & Grand Prize, Urban Mixed- Use/Multi-Housing News Design Excellence Awards
With its distinctive cap, residential façade of pre-cast concrete, metal, and glass, and visible location at Asylum and Trumbull Streets, Hartford 21 has a bold identity on the skyline as well as a welcoming presence at ground level that stimulates urban activity.
As its centerpiece, the mixed-use residential complex has a 36-story residential tower with 262 luxury apartments, a health club, a private theater, a club room, a business center, and dedicated parking. An adjacent low-rise building houses 93,000 square feet of first-class office space, 53,000 square feet of externally oriented retail/restaurant space, and a 35,000-square-foot public space with an atrium entrance to the adjacent coliseum. The complex includes parking for 800 cars.
CBT’s work involved close coordination with the Capital City Economic Development Authority (CCEDA) and the Hartford Economic Development Authority. The building utilizes district steam and chilled water for high energy efficiency.
