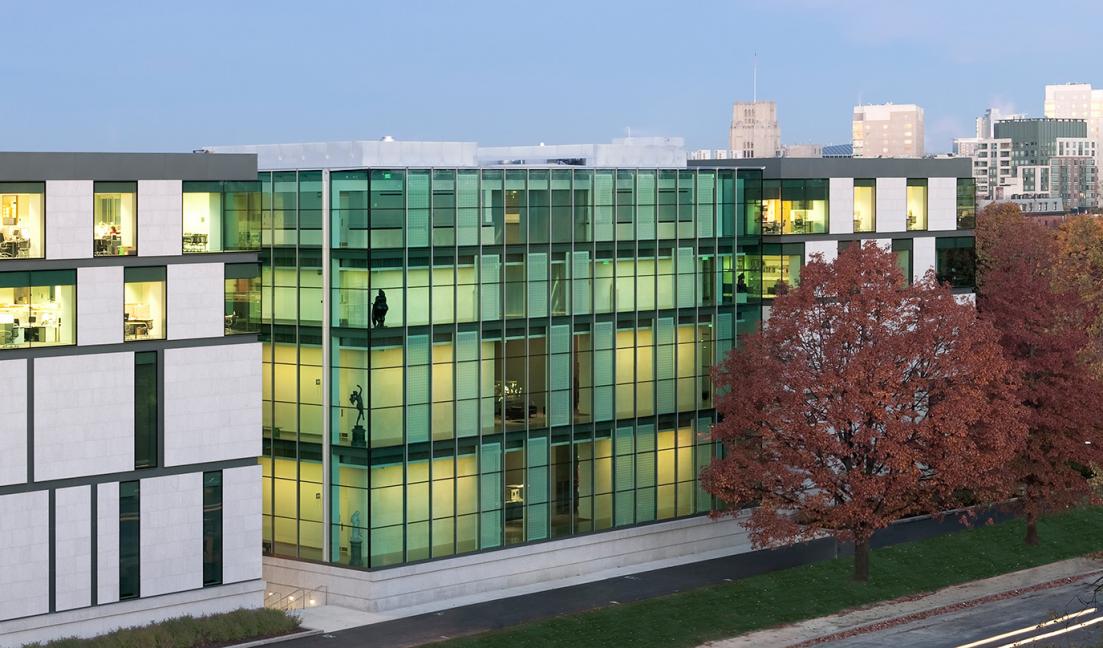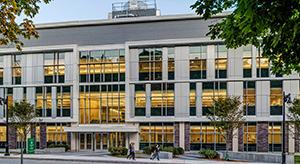









Museum of Fine Arts, Boston - Art of the Americas Wing
- Practice Area
- Cultural
- Type
- Architecture Interior Design Learning Environments Preservation Adaptive Reuse Office Retail & Dining Public Spaces Arts & Culture Sustainability
- Client
- Museum of Fine Arts MFA
- Location
- Boston, MA
SF
Stories
Harleston Parker Medal Award/BSA Design Awards, Single Most Beautiful Building in Boston in the past 10 Years/2015-Museum of Fine Arts, Art of the Americas Wing
People’s Choice Award,
Boston Society of Architects, 2012
Gold Award, Outstanding Professional Design Excellence,
American Council of Engineering Companies, 2012
Preservation Achievement Award,
Boston Preservation Alliance, 2011
CBT collaborated with Foster + Partners, London on the expansion and renovation of the Museum of Fine Arts. The master plan and design for this project reconfigures this venerable Boston institution to capture the spirit of the building’s original master plan, add more gallery space, provide a range of public amenities and make it more efficient.
The original Beaux-Arts building was designed by Guy Lowell in 1906 as part of a long-term master plan, and the architect expanded the building twice by 1928. As the building’s space requirements exceeded its size, three new additions were added that provided much needed capacity but compromised the clarity of Lowell’s original master plan.
The master plan gives the museum a new identity that highlights Lowell’s original buildings and links them in a contemporary envelope that unifies all of the post-1928 additions. In order to restore the museum’s original symmetry along its central axis, the north entrance is reopened onto the Fenway, complementing the main south entry from Huntington Avenue. Circulation is concentrated around the “crystal spine” that serves as the new heart of the museum.


