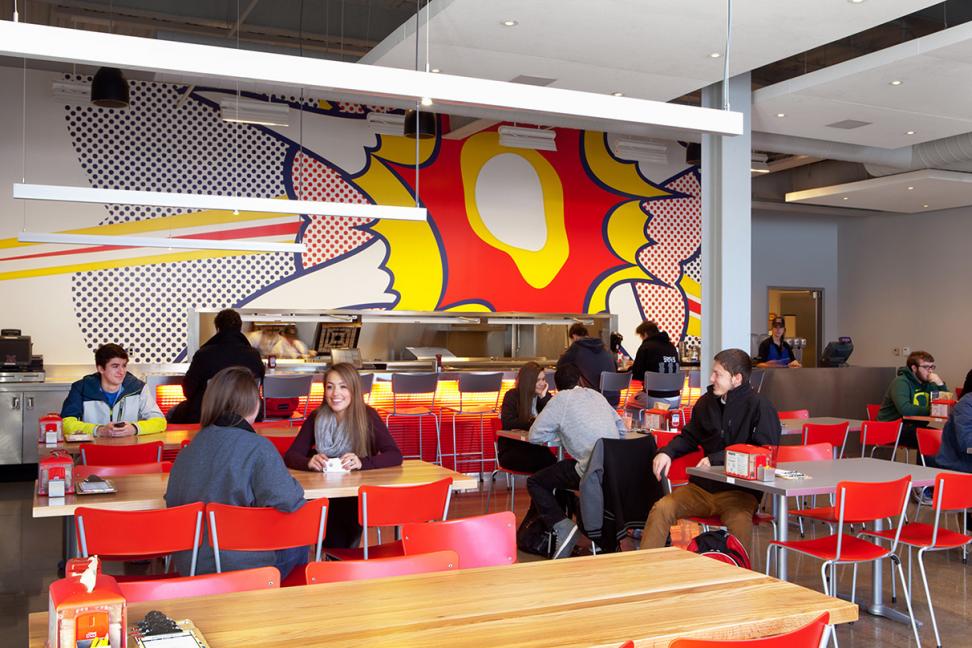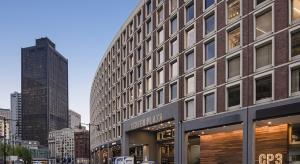







Miami University-Maple Street Station
- Practice Area
- Academic
- Type
- Architecture Interior Design
- Client
- Miami University
- Location
- Oxford, OH
SF
Stories
Venues
Seats
The intimate scale and massing strategy creates a visual impression of a series of small inter-connected buildings that responds to the existing campus architecture.
The Maple Street facility at Miami University of Ohio represents the ongoing implementation of CBT's comprehensive campus master plan. The design complements the existing Georgian style of the campus architecture, featuring a brick facade, pitched roof, and double-hung windows.
The eateries feature unique dining options from diverse geographic and regional cuisines. The project also includes patios with outdoor seating at the front, dining support and back of house spaces, shared prep kitchens, storage, a service and loading dock, and an outdoor seating area for 100 students at the back of the building facing Bard Field.
The residence hall occupies the second floor, and offers 90 single and double rooms in an open suite style arrangement. Key design elements include a dedicated entry and identity at the front and back of the building, a lounge/lobby space, group study areas, laundry, and kitchenettes for each housing pod. Each suite has a living room, group study, and centrally located restroom facilities. An RA apartment and social spaces are located on the third floor.


