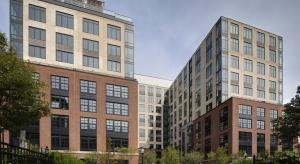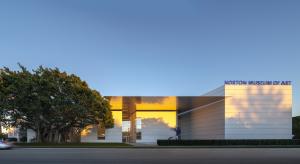



Kendall Square Planning Study
- Practice Area
- Urban Design Mixed-Use
- Type
- Multifamily Innovation/Technology Science/Laboratory Public Spaces
- Client
- East Cambridge Planning Team
- Location
- Cambridge, MA
Acres
The project developed a holistic vision for Kendall Square that reflects community needs and desires that can be shared by all stakeholders. The overarching theme transforms Kendall into a vibrant, 18x7 urban environment from former isolated patterns of development.
The area has seen explosive growth and is a hot bed for cutting edge research and development companies. Residents support Kendall Square’s success, but they wanted to put people first. The plan proposed: A concept of an interconnected of a “string of pearls” for open space and district-wide public realm strategies; “Smart Blocks” which encourage housing and commercial partnerships to create smaller blocks that are a mix of uses, massing strategies and shared open space that increase vitality and celebrate variety; Restoration of the Main Street corridor from the Longfellow Bridge through Central Square, providing improved identity, traffic flow, street hierarchy, and retail opportunities.
The plan has been approved by the City and integrated into its master plan and zoning laws.


