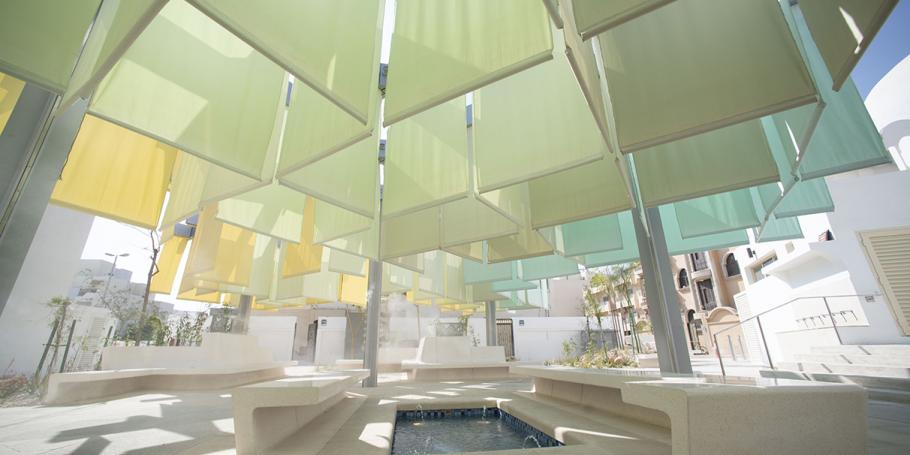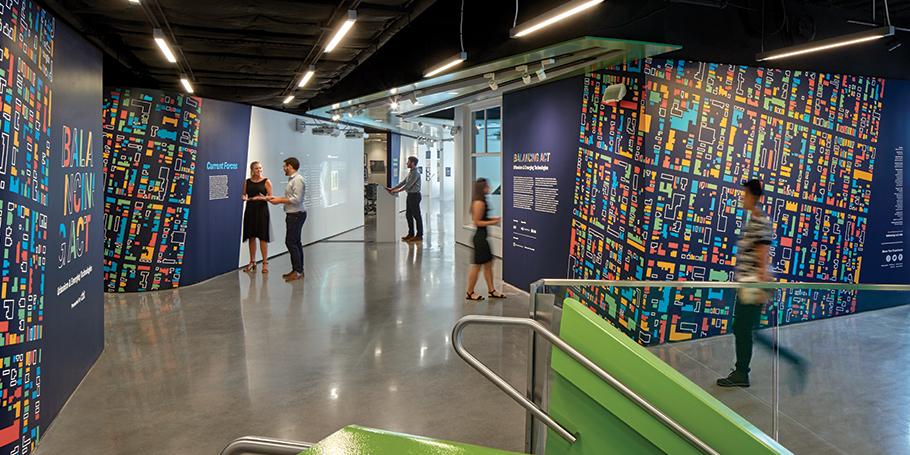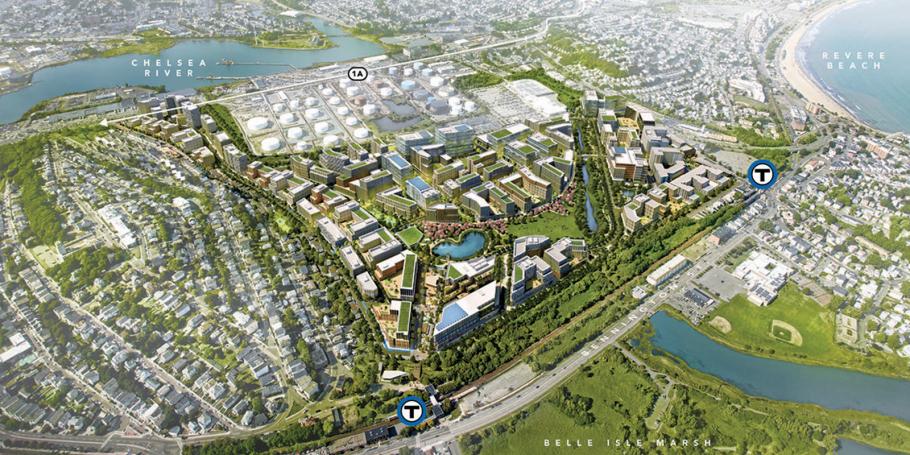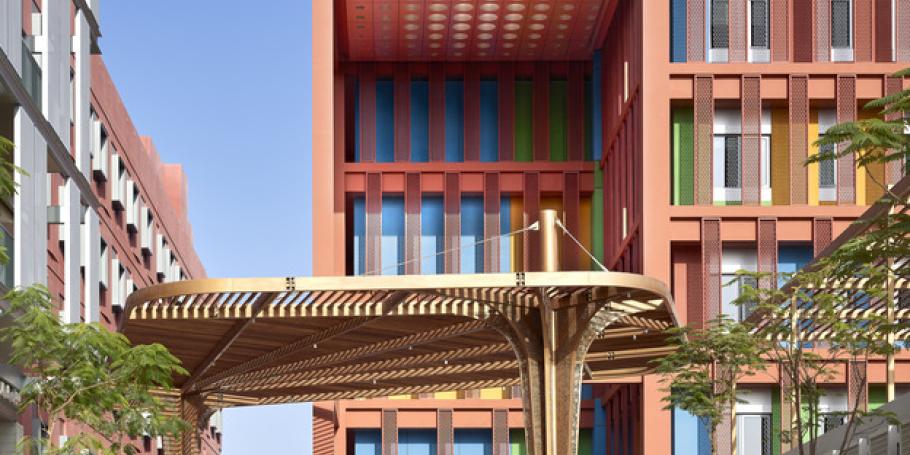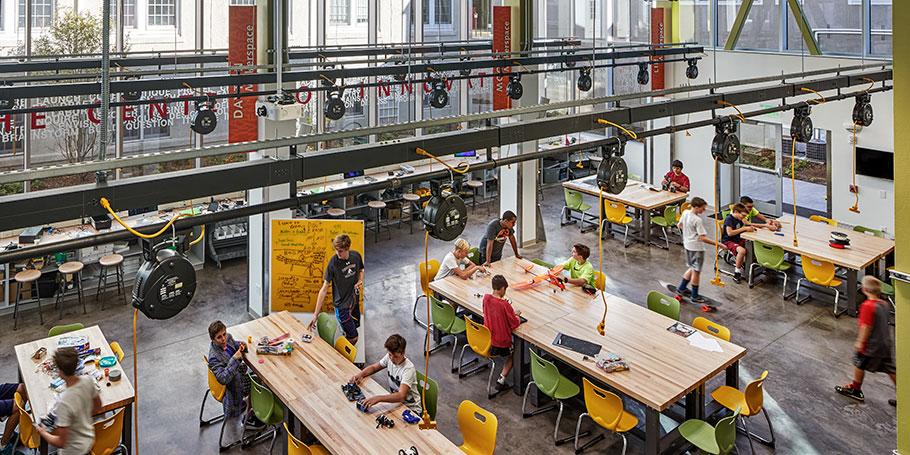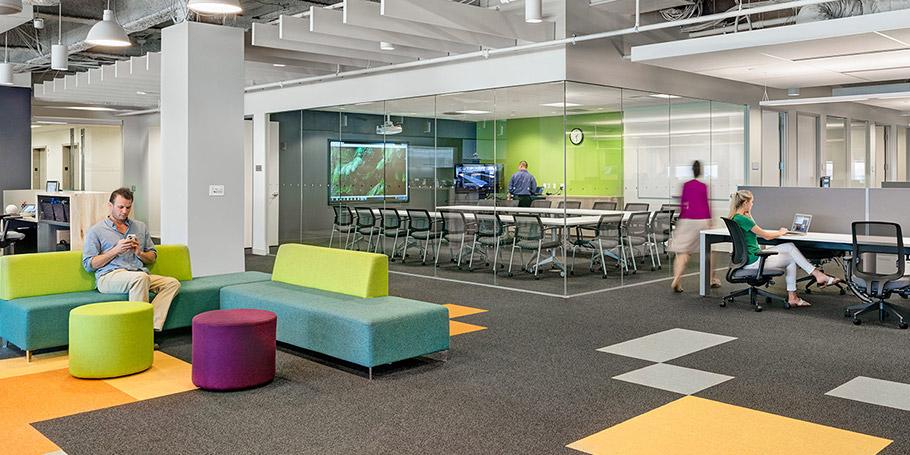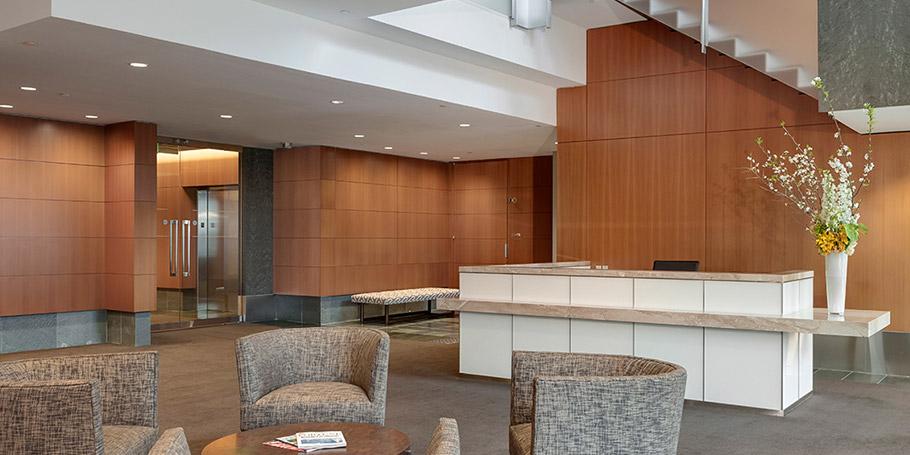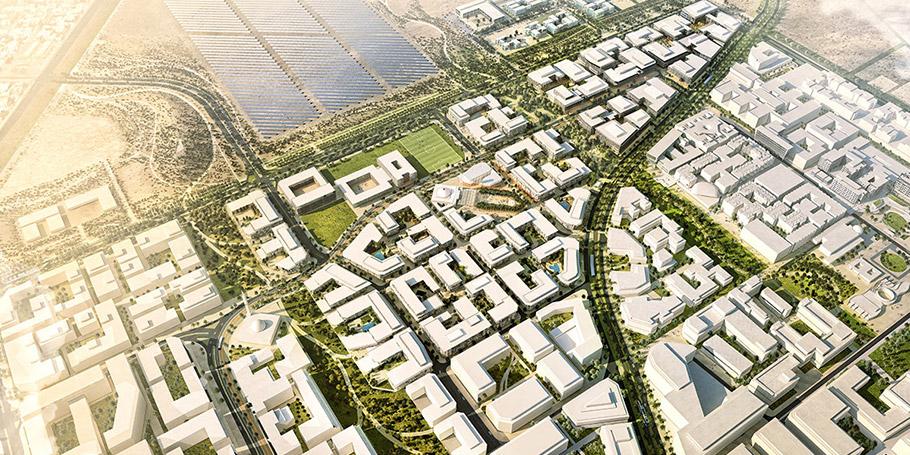Innovation/Technology
CBT worked with The Fessenden School to create an Innovation Lab. CBT was requested to explore the creation of a new Innovation Center, where students would be exposed to hands-on problem solving. This new addition is envisioned to benefit all grades and are flexibly furnished, open studio environments for all types of curriculum and creative thinking projects. Approximately six locations adjoining the main buildings were identified on the campus, and three sites were deemed most viable given the open space and adjacencies to other parts of the campus. The choices were narrowed down to one site given its ideal proximity to the academic cluster. Read More
Bridgespan’s way of collaborating was a fascinating model to accommodate, and a multi-day VisionLab revealed some surprising characteristics that were manifested in a bright and flexible new environment. Read More
CBT was able to aid Nutter McClennen & Fish in redesigning their 130,000-squarefoot space at the Seaport World Trade Center by using a Fix Matrix developed by our programming specialists to help identify needs based on existing conditions and desired improvements. They knew they wanted to incorporate a new conference center as well as a full-service cafeteria and kitchen. Read More
MFS wanted to create an environment for its employees that encouraged flexibility, connectivity, sustainability, and wellness. With 305,000 square feet covering a span of 11 floors, CBT used several methods in order to achieve that vision. A demountable wall system allows easy conversion of program spaces, fostering flexibility when meeting and collaborating with coworkers and guests. The space includes over 100 conference rooms, all equipped with AV technologies that allow easy and instantaneous communication with MFS’s offices worldwide. The dark wooden accents featured throughout the space maintain a clean-lined, professional finish. This wokrplace project is LEED Gold certified and achieved multiple employee health and wellness goals. Read More
Masdar is a new city and technology hub developed to create educational and commercial zones for the research and development of sustainable design and energy technologies. Originally envisioned as a carbon neutral city, Masdar’s early development envisioned an elevated pedestrian city with transportation built below the podium. The first phase included construction of the Masdar Institute of Technology. As this took shape, it became evident that a new vision was needed to continue the plan. Read More

