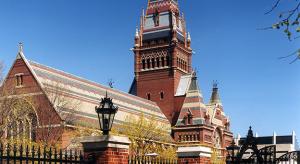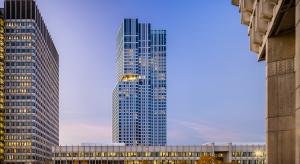




Curry College-Bell Hall
- Practice Area
- Academic
- Type
- Architecture Learning Environments Interior Design Sustainability
- Client
- Curry College
- Location
- Milton, MA
LEED Certified
GSF
Beds
Bell Hall, the new 46,370 square-foot residential complex at Curry College, provides housing for second- and third-year students with a mix of double and single rooms, a lobby lounge, group study rooms and social lounges and kitchens, as well as classroom space. The super-suite configuration within Bell Hall includes an embedded group study area along the common hallway between the assigned RA bedroom and the common living room, which is designed to accommodate learning communities based around specific academic focus areas. This gives students an opportunity to live and learn alongside students of similar interests.
The building is composed of two three-story residential wings, each built into a hillside. A third, short, two-story wing is located towards the back of the building and includes mechanical space and a staff apartment and a community space featuring a common kitchen adjacent to a multifunction room. This larger multi-function room doubles as a classroom during the day and includes hidden technology white boards and write-on glass wall partitions along the access corridor.


