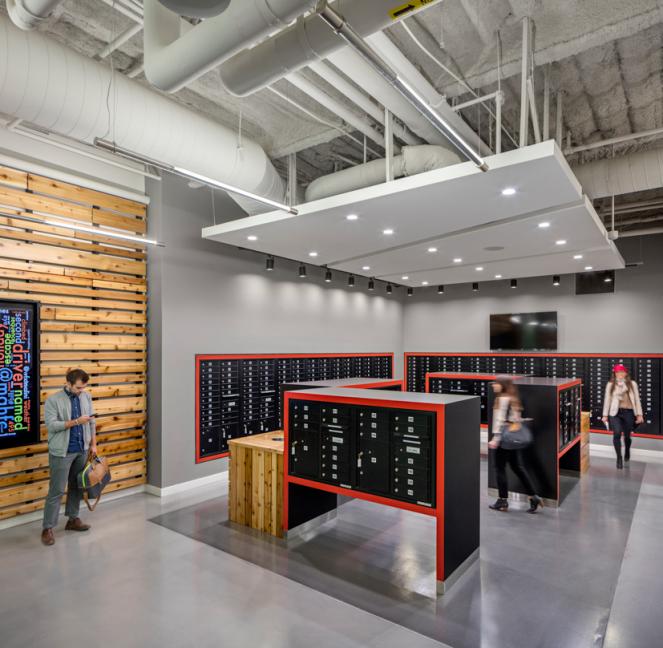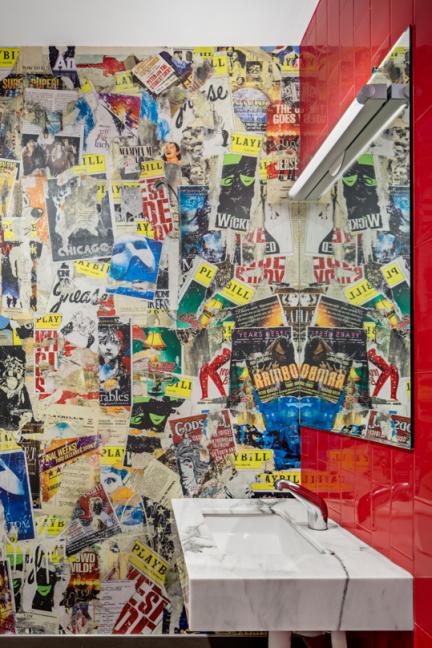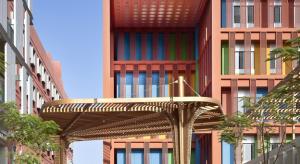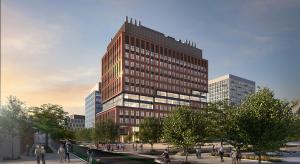








AVA Theater District - Interiors
- Practice Area
- Residential Interiors
- Type
- Architecture Interior Design Multifamily High Rise
- Client
- AvalonBay
- Location
- Boston, MA
SF
Above
Grade
Parking
Units
Stories
Residential High-Rise Merit Award,
Multi-Family Executive, 2016
Finalist, Multi-Unit Residential,
Interior Design Best of Year Awards, 2016
Award of Merit,
Façade and Forecourt Lighting,
IES Illumination Awards, 2016
AVA Theater District is a modern design expression among a collection of historic treasures that define Boston’s well-known and eclectic cultural neighborhood. Weaving a contemporary attitude into the historic tapestry of Boston architecture, the project connects three distinct neighborhoods and reflects the diverse lifestyles and identities of its residents and is a breath of creative and energetic life in the city.
For residents, it's this buzz and excitement that makes AVA Theater District so desirable. Beyond the public first level are common spaces exclusive to residents. Locally-inspired design marks the building’s lounges, fitness facilities, and outdoor sky pavilions with bold, edgy, and contemporary interior elements.
AVA’s urban-inspired design extends into the interior social spaces throughout, featuring reclaimed wood and original concrete as focal design features throughout the space. The balance of bright colors, rich textures, warm woods, and raw materials give authentic urban feel with touches of bohemian chic. The lobby’s entry sets the stage for residents and is comprised of local reclaimed doors that were refinished to create a sophisticated yet authentic backdrop.


