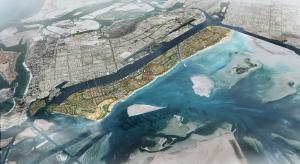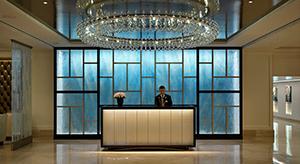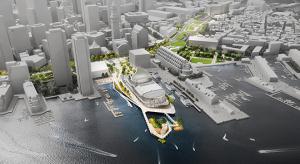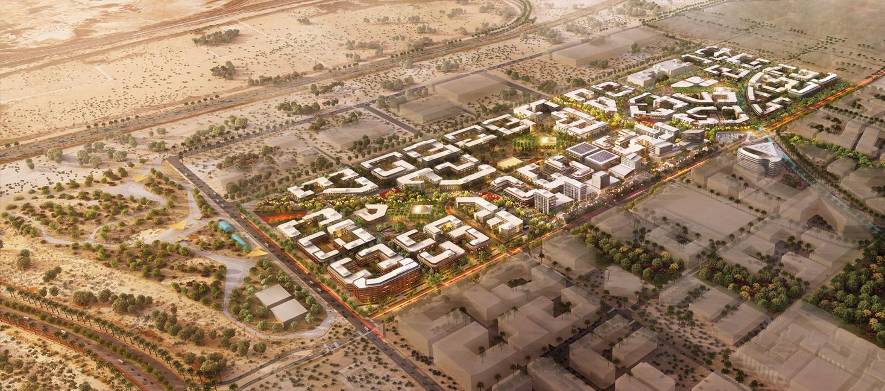
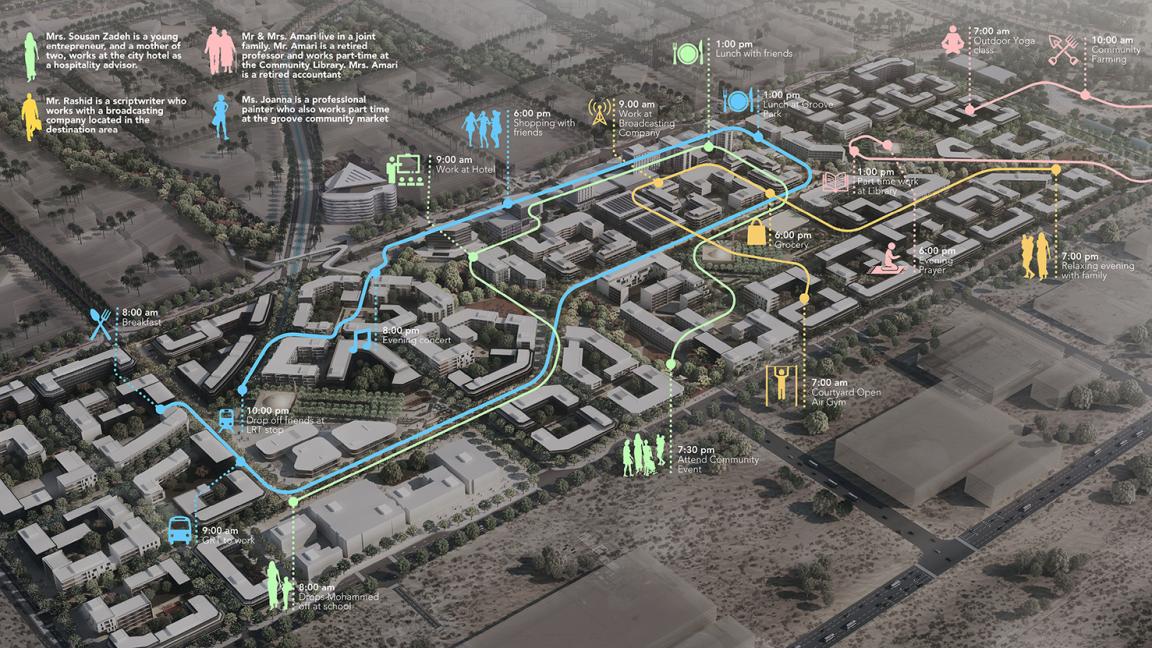
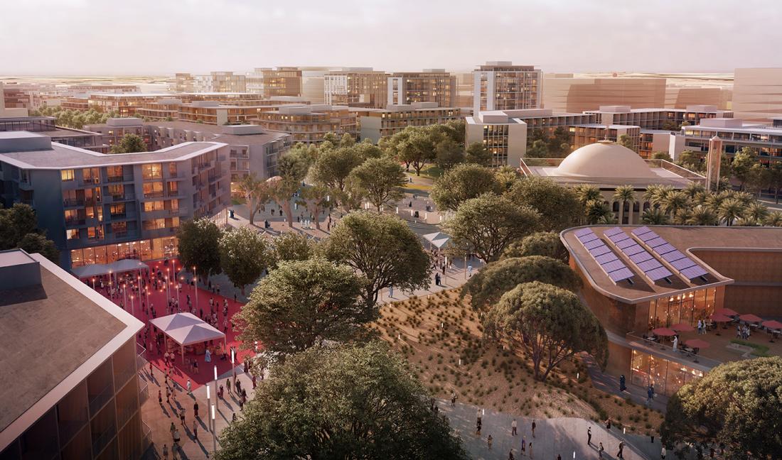
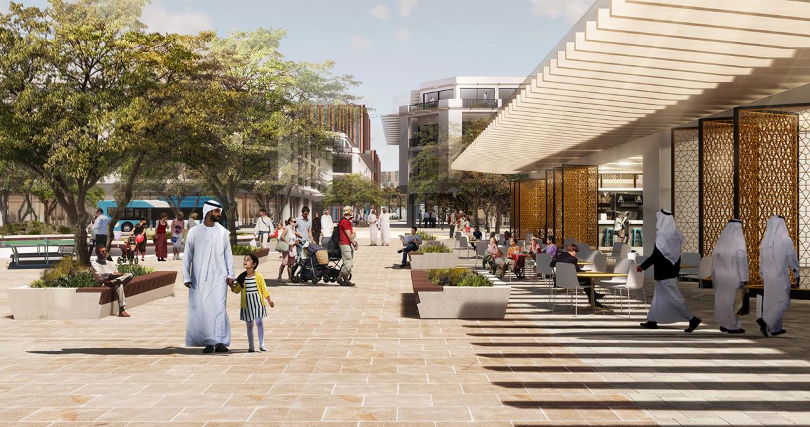
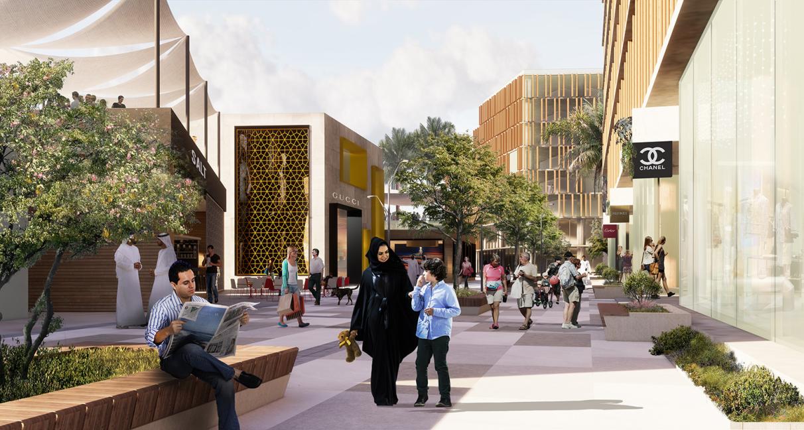
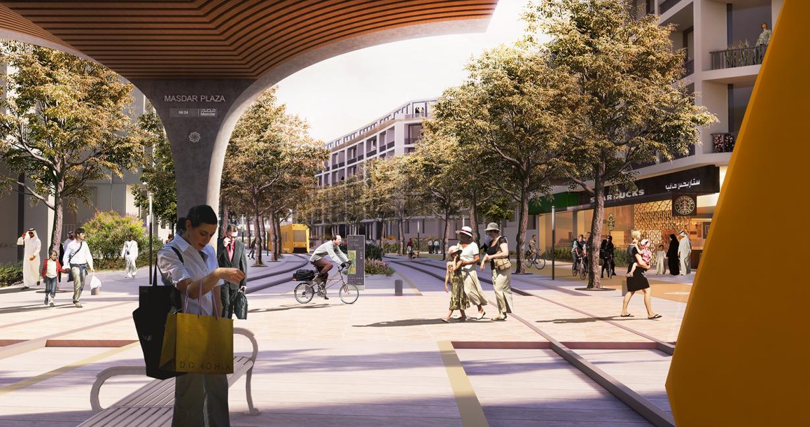
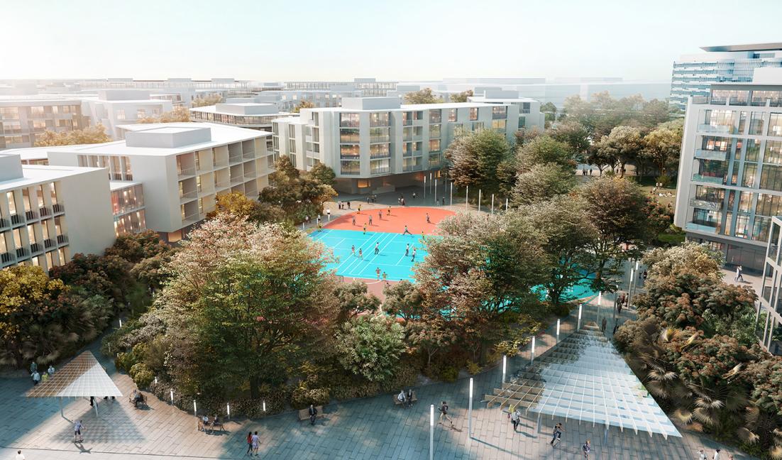
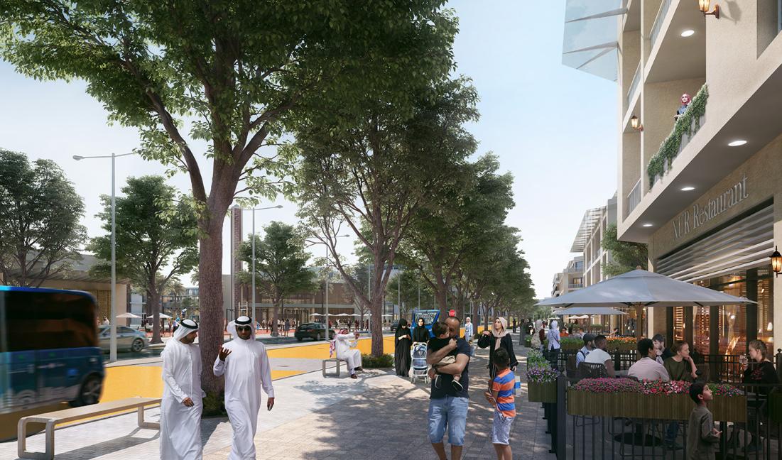
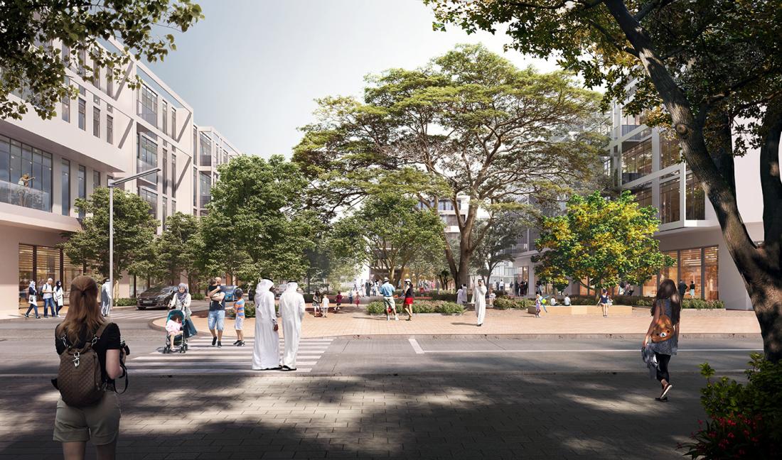
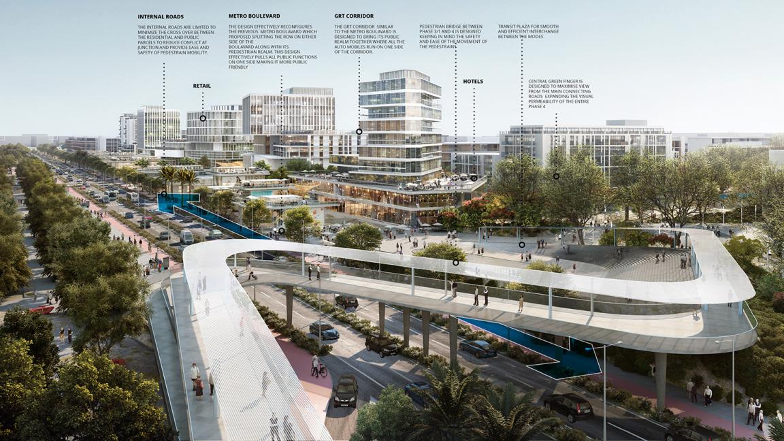
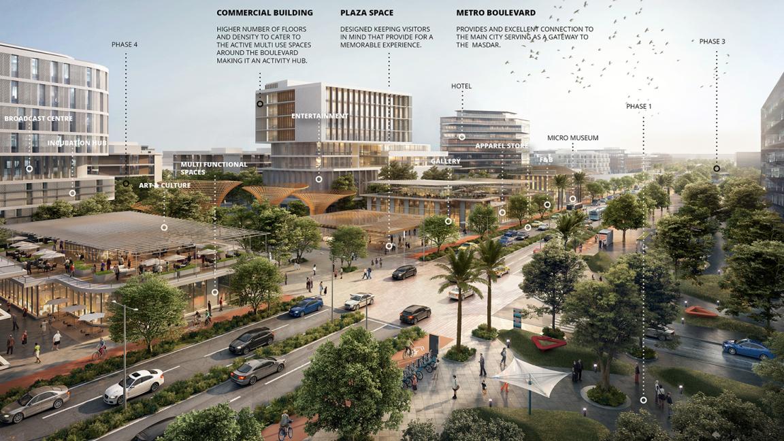
Masdar Phase 4 Master Plan
- Practice Area
- Urban Design
- Type
- Urban Design Public Spaces Sustainability
- Client
- Abu Dhabi Future Energy Corporation
- Location
- Abu Dhabi, UAE
Square Meters
Completed in 2019 with Masdar City, Masdar Phase 4 introduces a vibrant Destination District designed to attract visitors, investment, and activity while complementing the Phase 1 city centre. Taller buildings, higher density, and a rich mix of uses create a dynamic urban hub, supported by a network of Sikkak (pedestrian pathways) that link neighbourhoods, community facilities, and transit stops. Safe, walkable streets with raised crossings enhance pedestrian comfort, while three community clusters with mosques, neighbourhood centres, and green spaces foster a strong sense of community. Landscaped areas blend sports facilities with open spaces for leisure and play, making the district both active and welcoming.
Flexibility and sustainability are at the core of the plan, with adaptable plots that can easily shift to meet future needs while maintaining strong pedestrian connections through Sikkak and Barahaat (courtyards). An internal Group Rapid Transit (GRT) loop links all phases and ensures residents are within walking distance of transit, with smooth connections to the Metro, LRT/BRT, and key destinations. Pedestrian-friendly crossings and a planned bridge improve access across Metro Boulevard. Sustainability strategies minimise carbon, energy, and water use through passive cooling, self-shading buildings, and native low-water plants, aligning with Masdar City’s environmental vision.
