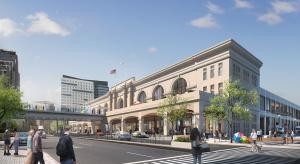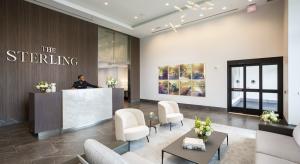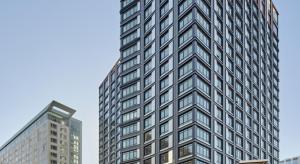



Charlesview Residential Development
- Practice Area
- Residential
- Type
- Architecture Multifamily
- Client
- The Community Builders, Inc
- Location
- Allston, MA
GSF
Units
Commercial
Space
Jack Kemp Excellence in Affordable and Workforce Housing Award – Urban Land Institute, 2015
1/30/2015 marked the official opening of Charlesview Residential Development to the public.
Charlesview addresses the needs of urban families with low to moderate incomes and provides rental and home ownership opportunities in one-, two-, three-, and four-bedroom units, consistent with the urban design planning principles of the 2005 North Allston Neighborhood Strategic Plan. The new Charlesview housing development, facilitated by a land swap agreement with Harvard University, spans two adjacent sites in the Allston neighborhood of Boston and replaces an outdated mixed-use complex.
The project integrates public components in the form of community and retail space in the first level of three buildings. The development features landscaped courtyards with adjacent recreational areas for residents as well as the existing neighboring community. In the future, this section of Allston can act as the catalyst for a new pedestrian–oriented mixed-use neighborhood adjacent to public transportation.The design of the buildings and landscape takes cues from the existing residential housing types surrounding the site as well as the mixed-use buildings along Western Avenue. The most significant design change is in the overall landscape.


