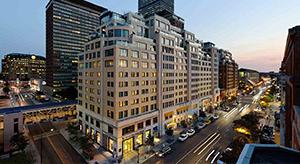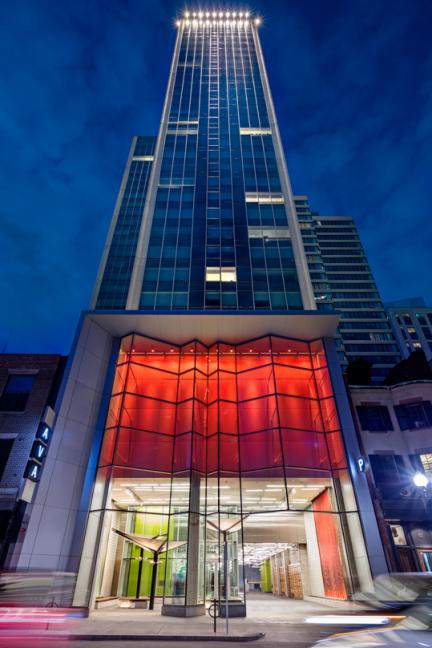
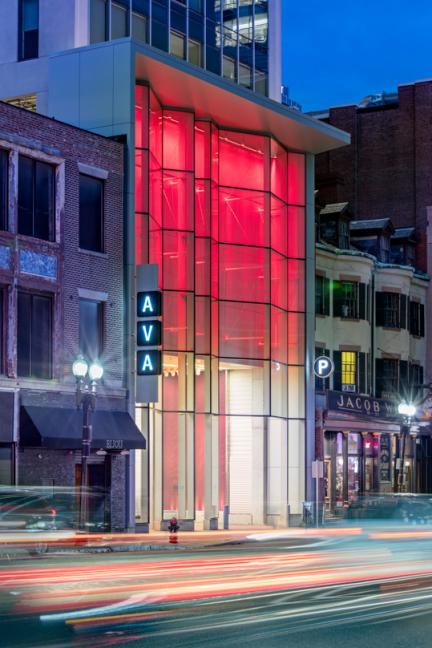
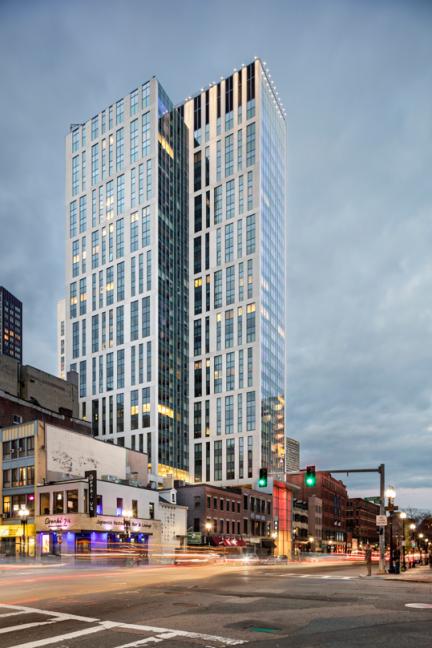

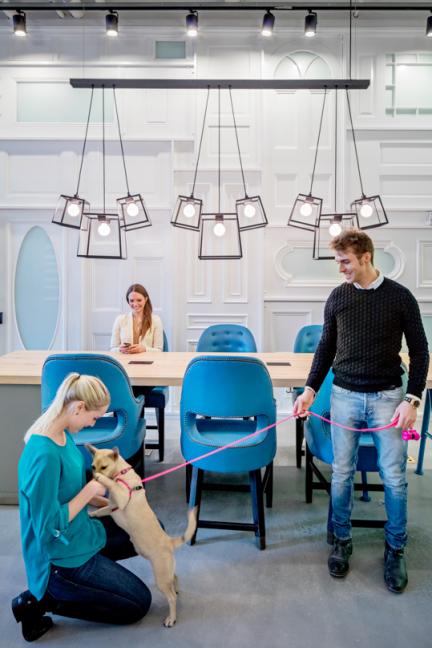
AVA Theater District
- Practice Area
- Residential
- Type
- Architecture Interior Design Multifamily High Rise
- Client
- AvalonBay
- Location
- Boston, MA
SF
Above
Grade
Parking
Units
Stories
Residential High-Rise Merit Award,
Multi-Family Executive, 2016
Finalist, Multi-Unit Residential,
Interior Design Best of Year Awards, 2016
Award of Merit,
Façade and Forecourt Lighting,
IES Illumination Awards, 2016
The eye catching 30 story residential building in Boston's Theatre District is bringing much needed residential housing to the downtown area, drawing young professionals into the city. The innovative AVA Theater District includes a stunning five-story glass folded curtain wall, 384,000 square feet of residential space, 90,000 square feet of above grade 198 spot parking garage which features a pedestrian walkway connecting Stuart and LaGRange Streets, in addition to its 398 residential units, which are split among studios, lofts and one and two bedroom apartment units. The building is projected to be LEED Silver Certified.
The palette of materials includes a mix of precast and glass curtain wall and features a dramatic folded glass curtain at the entry taking its cue from the theater district context. CBT is also providing interior design and furniture services for all public an amenity spaces.


