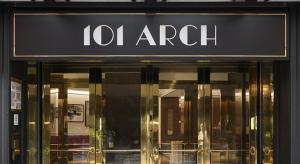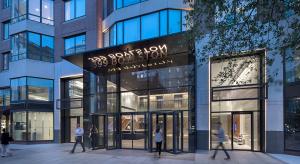








Park 151
- Practice Area
- Residential
- Type
- Architecture Multifamily Retail & Dining High Rise
- Client
- DivcoWest
- Location
- Cambridge, MA
SF
Stories
Units
Park 151 is a 20-story, 468-unit residential building at the apex of the 42-acre Cambridge Crossing (CX) neighborhood in Cambridge, Massachusetts.
Expanding on the larger CX vision to transform the site of an inaccessible, contaminated railyard into a vibrant, mixed-use community, Park 151 introduces one of the first multifamily residences to the neighborhood and brings with it a collection of retail and new public spaces.
Park 151 is located at the terminus of a new three-acre park at the apex of Cambridge Crossing, unlocking contiguous green space and community path connections from Lexington to the Charles River. From strategic massing and orientation to a community-driven street presence and colorful, detailed interiors, its design is the architectural embodiment of Cambridge’s character: artistic and scientific, with an elegant minimalism that belies its complexity.
Human-scaled Architecture and Authentic Character
Park 151 is composed of simple building forms arranged in response to varying urban conditions surrounding the site. A tall, slender tower rises from sidewalk to skyline marking the entry, while two smaller forms shift and step down in scale to meet the new open space, allowing daylight to reach outdoor amenity spaces and the street below. A finely crafted podium brings warmth and architectural layering to the streetscape with a series of frames that create space for both retail and residential life to coexist while activating all edges of the project. Thoughtful detailing, the use of texture, relief, and subtle color variation bring life to the building’s cost-effective precast façade.
Social Responsibility and Building Community
Highly efficient unit planning and design allowed the project to offer both extensive residential amenities, as well as on-site affordable housing, improving the social ecosystem and sense of community within and surrounding the building. Park 151 includes 54 affordable units with residences ranging in size from studios to three-bedroom apartments and penthouses. Delivered in the wake of the greatest work-from-home era in recent history, the abundance of choice is the key to success in Park 151’s amenity spaces. Residents are drawn to the many configurations of Park 151’s 30,000-square-feet of amenities and the ability to arrange their experience to their liking and comfort.
Strategic placement of amenities and common spaces along the edges of the surrounding parks and on the third floor, low enough to draw interest from below, enhances connections between residents and the greater community, while giving the building an approachable and neighborly presence. Park 151’s two-story podium provides space for an enviable retail location and transforms the ground plane into a bustling, welcome destination.


