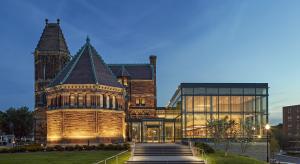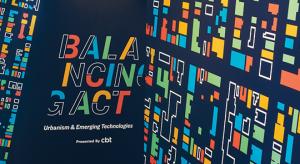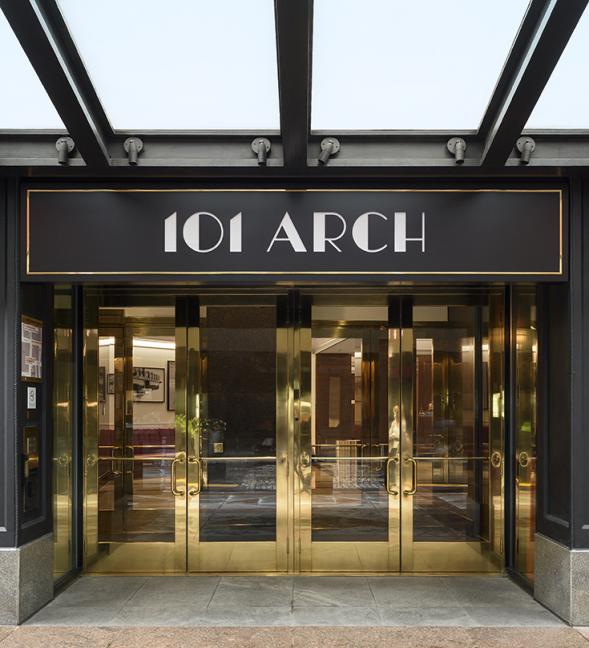
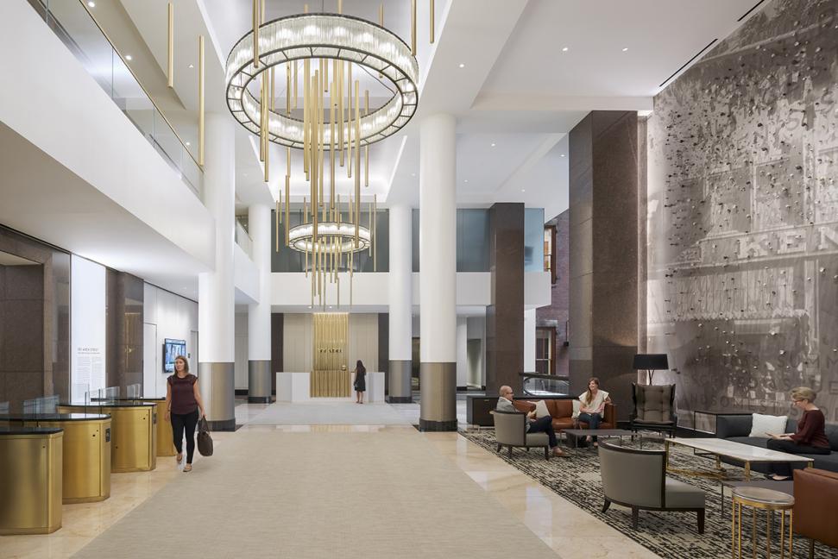
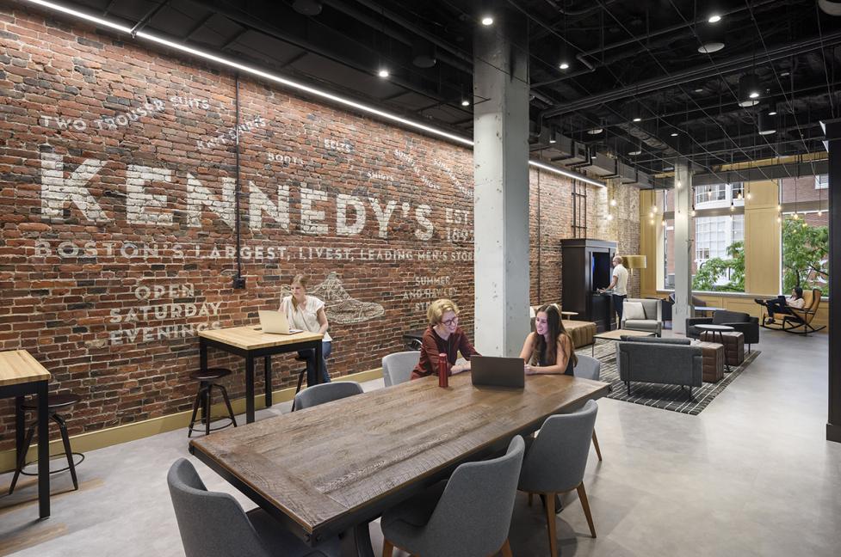
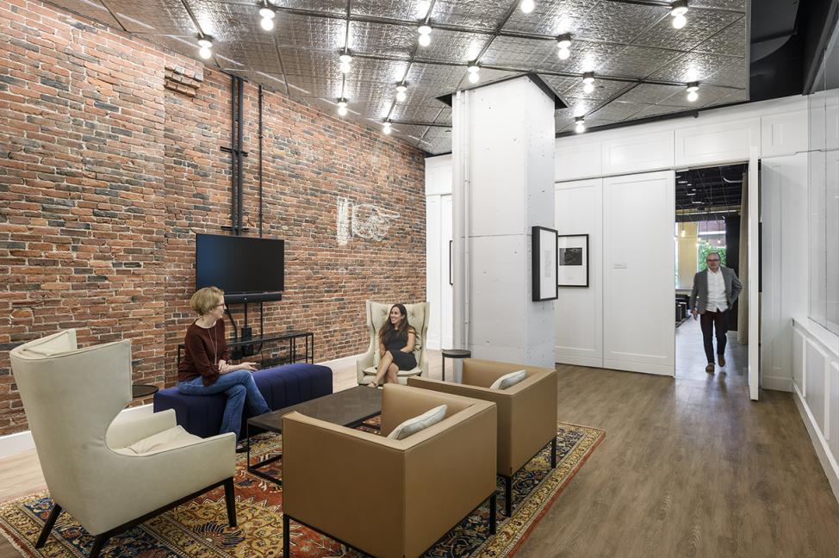
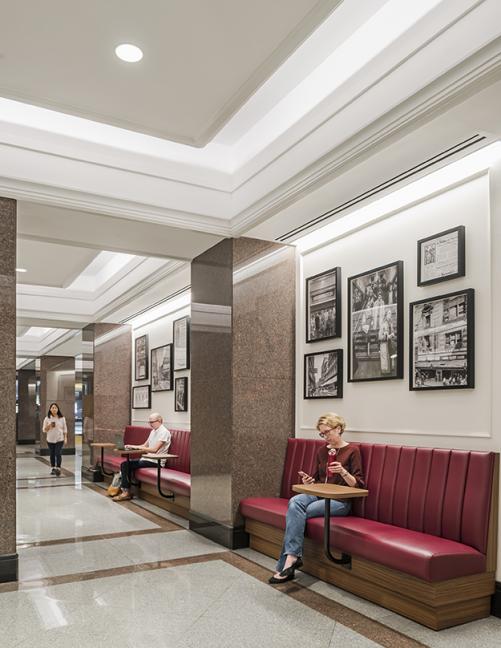
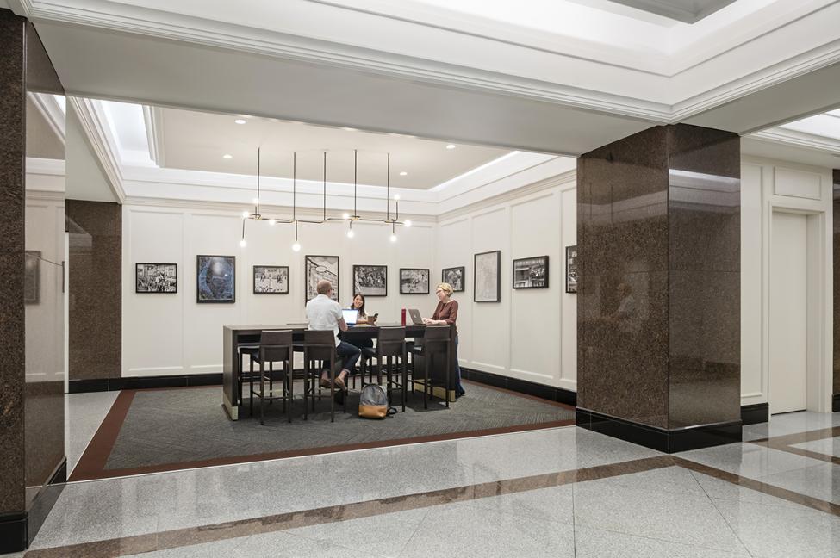
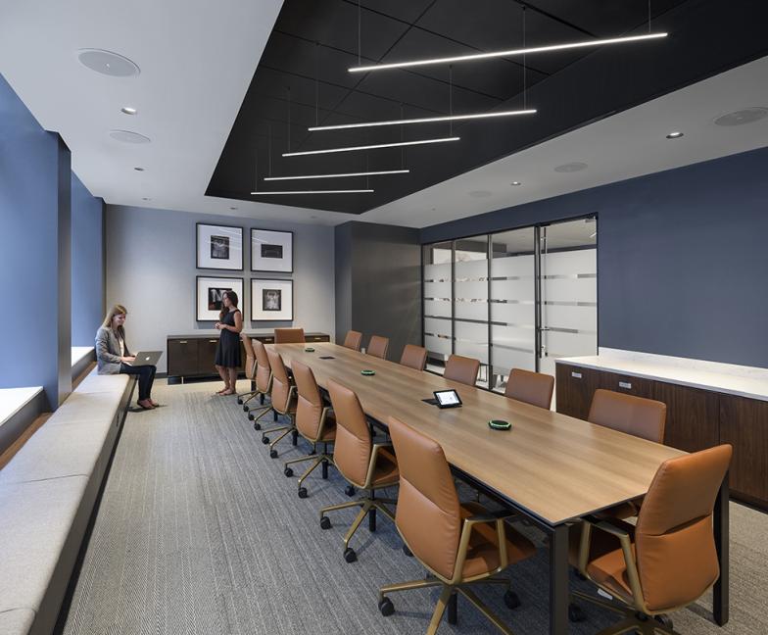
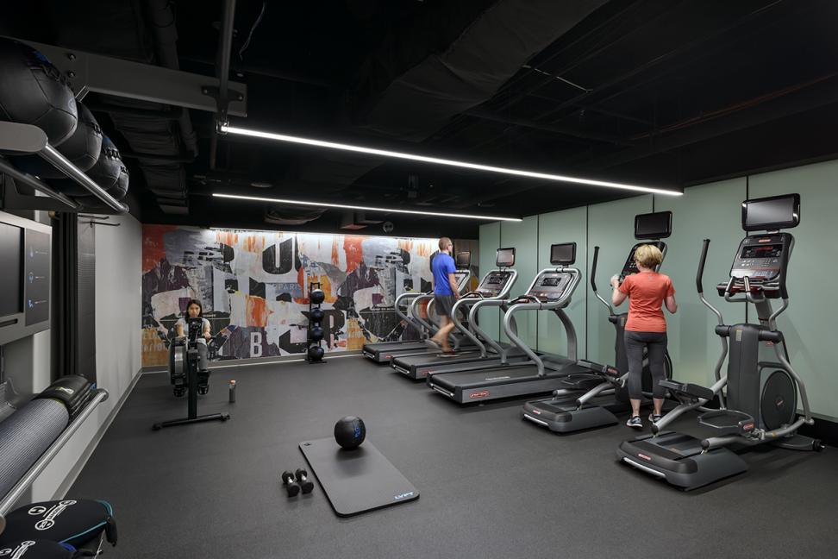
101 Arch Street
- Practice Area
- Adaptive Reuse
- Type
- Adaptive Reuse Architecture Interior Design Graphic Design
- Client
- Clarion Partners
- Location
- Boston, MA
SF
Located on what was once dubbed the 19th-century’s “handsomest street in Boston,” the 101 Arch Street interior renovation revives the forgotten glamour and character of the bustling commercial center and elegant residences which once existed on site. The 20,000-square-foot project reframes this legacy, referencing it in the project’s lobbies, conference facility, fitness center, and amenity spaces to create a dynamic new experience, equally appealing and impressive to the modern community it now serves.
From dramatic first impressions to creative conversions of underutilized space, the renovation considers the unique character of 101 Arch Street. Thoughtful and meticulously detailed, the design is defined by three central concepts in the site’s history: the decadent residential style of 19th century merchants and businessmen, the iconic Kennedy’s Department Store previously located on the site, and the street’s status as a desirable destination. With the refined and stately air of a grand ballroom, the main lobby and reception area welcomes occupants into a large, elegant hall, while reflections from chandeliers play off cascading brass flourishes onto the marble floor and polished walls below and a large brass reception desk highlights the impressive height and formal symmetry of the space. A 3-dimensional feature wall dons antique doorknobs on a custom graphic featuring historic references of the building during its department store era. A collection of eclectic materials can be found throughout the space, comprised of various fabrics, leather, and textured patterns recalling the craftsmanship of manufactured materials once sold by the famous retailer.
The renovated spaces create a new neighborhood within a historic city block, invoking both a sense of professional and informal community. Underutilized areas were transformed into moments for collaboration, socialization, and individual work or reflection. A new genius bar, featuring a gallery of historical photos and stylish lighting, provides designated space for casual meetups in the first floor lobby, while the second floor amenity lounge and study offers opportunity for intentional socializing, focus time, or collaborating. A flexible space, separated by a removable panel wall, the amenity lounge accommodates a variety of activities on multiple scales. When opened, the panel wall provides ample space for large and formal events; when closed, a ghost graphic on the adjacent wall subtly directs tenants to a speakeasy-style concealed door operated by a hidden movement sensor, which provides a portal to additional tables, seating, games, and video gaming consoles beyond.

