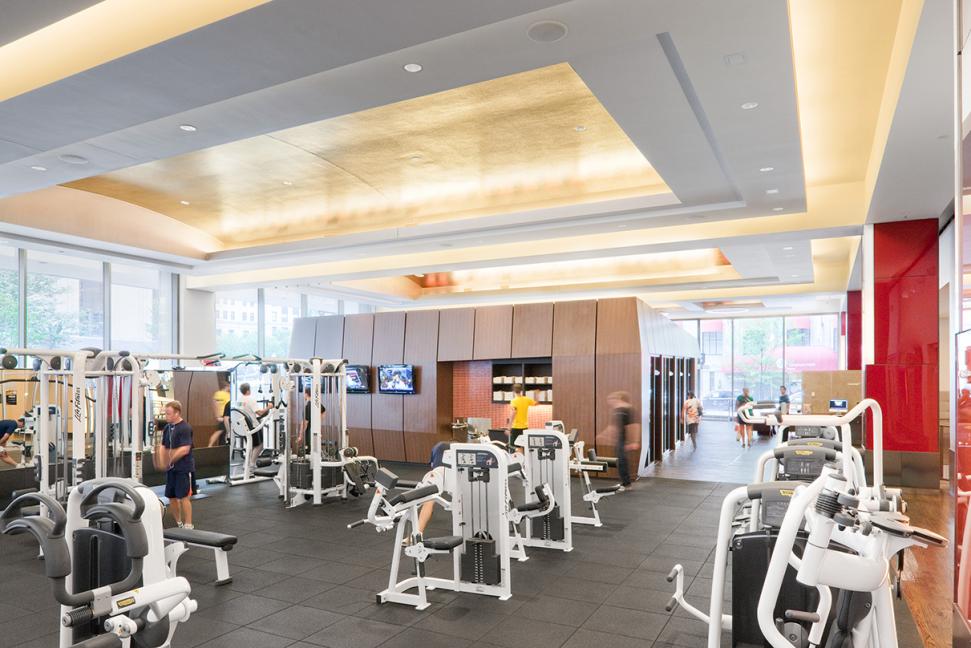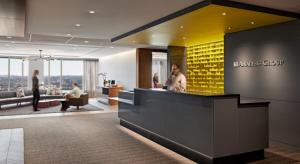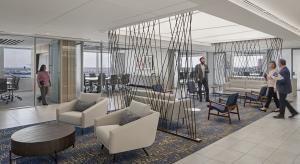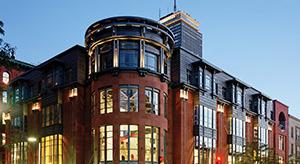







Equinox – 225 Franklin Street
- Practice Area
- Adaptive Reuse Hospitality
- Type
- Architecture Interior Design
- Client
- Equinox
- Location
- Boston, MA
SF
CBT completed the design and construction of Equinox’s newest flagship lifestyle fitness club and spa located at the heart of Boston’s Post Office Square. The 40,000-square-foot facility houses guest services including group fitness and cardio spaces; pilates, boxing, yoga, and cycling studios; men’s and women’s locker rooms; and a full-service spa, café, juice bar, and retail shop.
The concept of Equinox’s design is themed around precious materials. The space was formerly used as a bank—in fact, the existing basement vault was used for the locker rooms— and inspired the design of the entire fitness club. The finishes are comprised of luxury gem-like materials and rich jewel tones and the 2,000-pound vault door remains a featured focal point within the men’s locker room.
The first level features soaring 20-foot ceilings and 18-foot glass windows. New contemporary pyramid skylights on Pearl Street allow natural light to penetrate to the lower level cardio areas. The two levels are connected by a sculptural, spiral staircase.
CBT was the Executive Architect for the project and S3 Design initiated the concept design.


