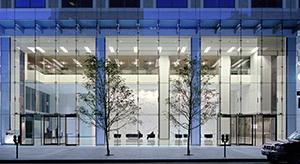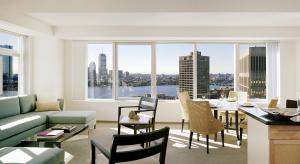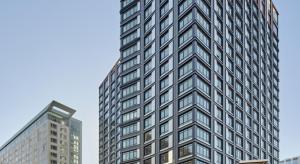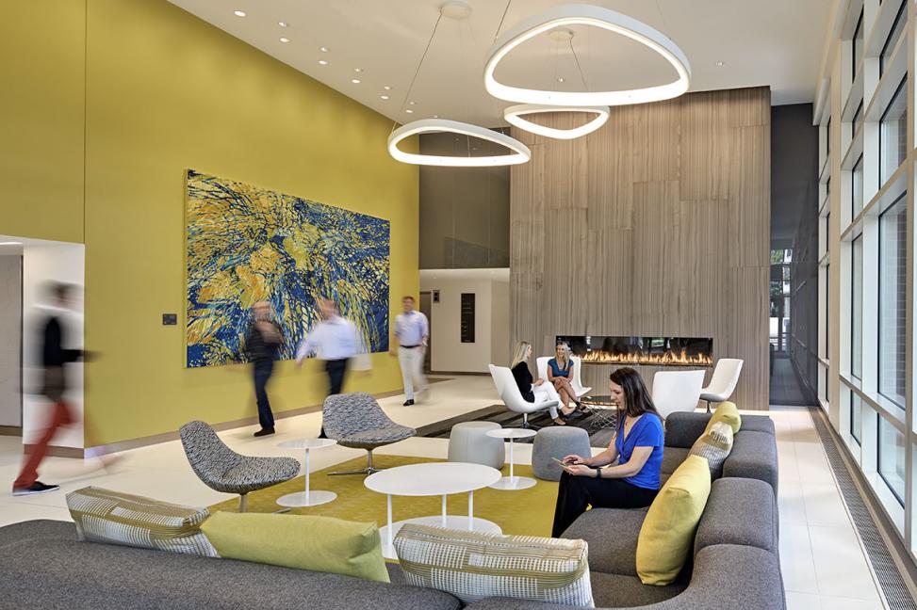
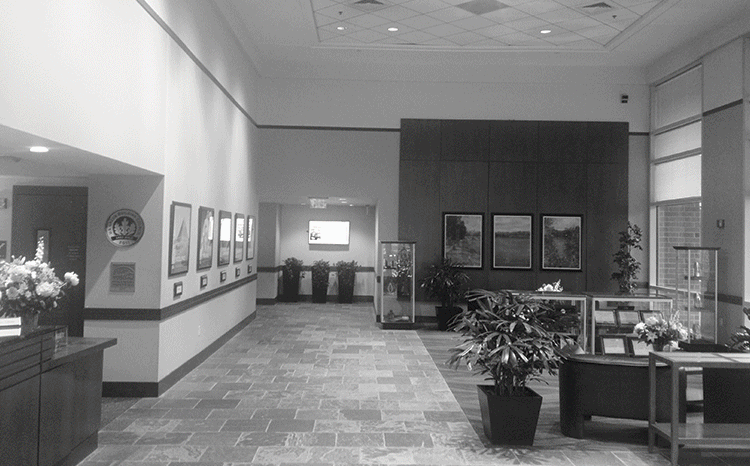
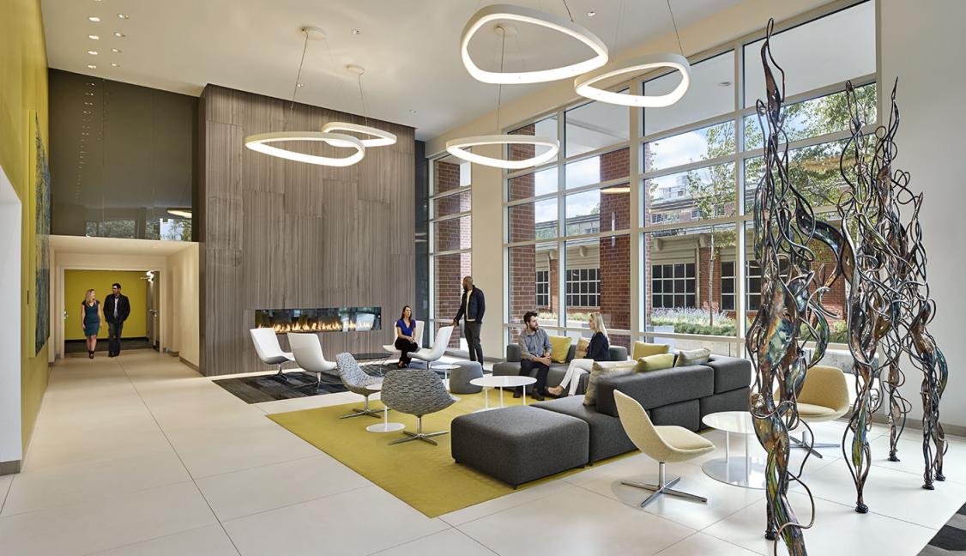
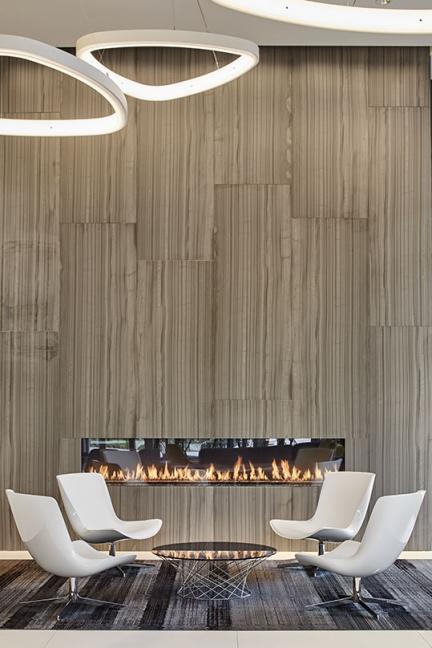
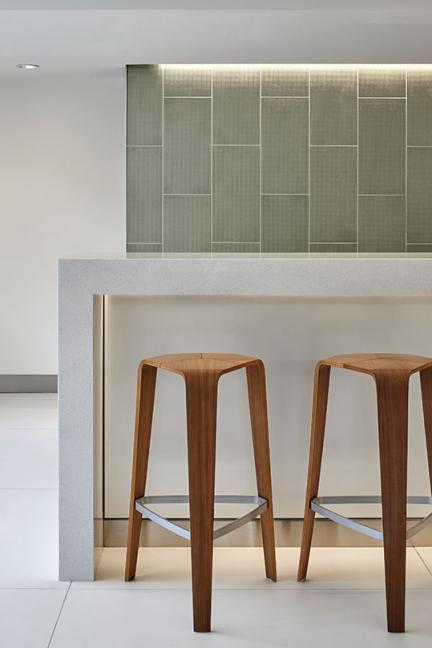
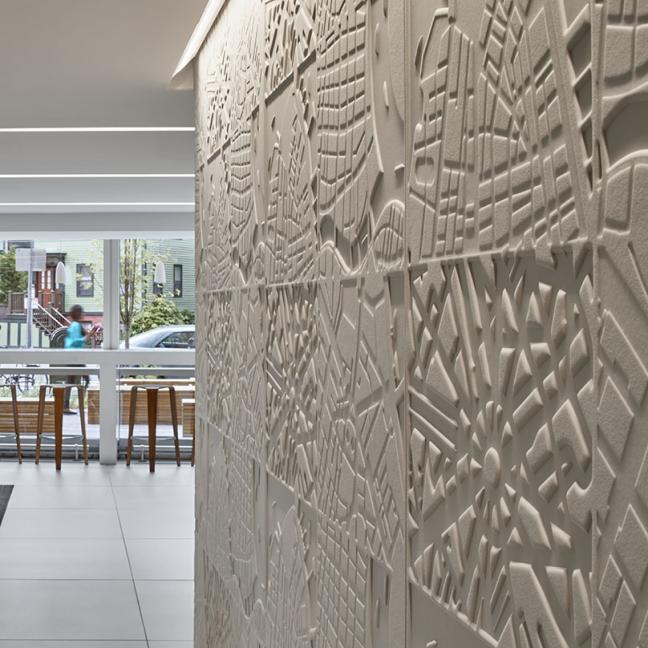
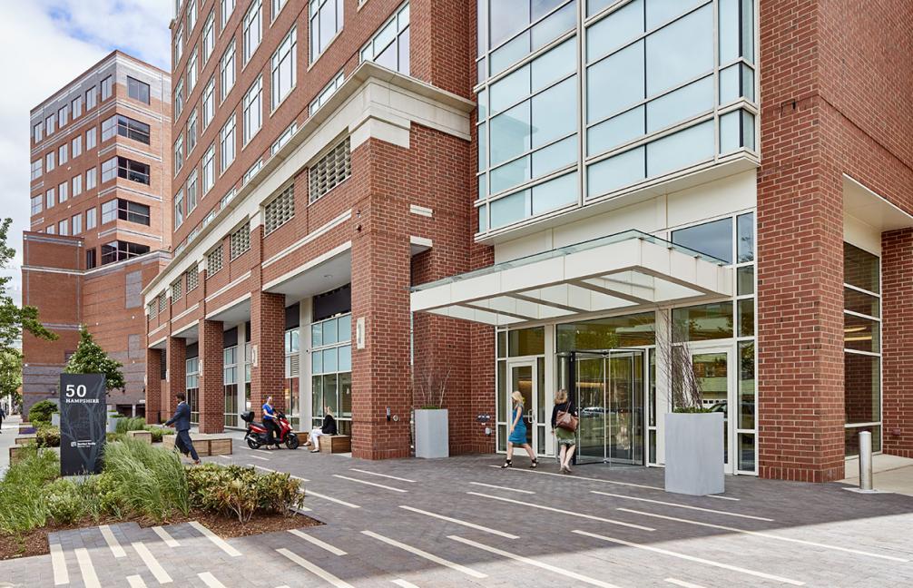
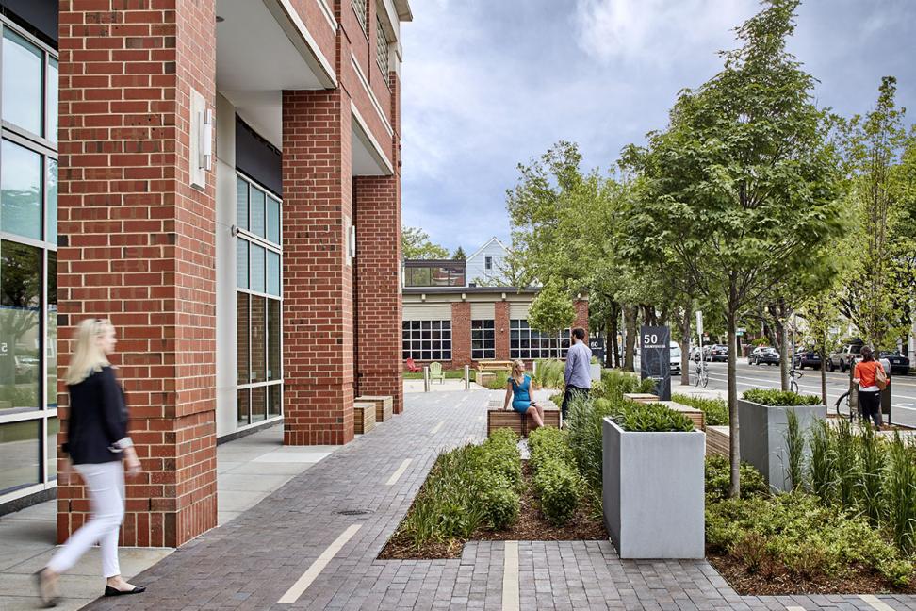
50 Hampshire Street
- Practice Area
- Adaptive Reuse
- Type
- Architecture Interior Design Graphic Design Environmental Graphics
- Client
- BioMed Realty
- Location
- Cambridge, MA
GSF Total
Story Building
SF Lobby Renovation
Creating a fresh identity that makes strong urban connections to BioMed’s two existing buildings located next door, CBT’s design repositions the building both internally and externally forming an integrated campus and an extension of their brand. The design emphasizes connectivity and employs novel materials, finishes, and furniture to convey an image of innovation and technology. Key design elements include facade, signage, and landscape improvements that create a bold entry sequence extending into the lobby and reception area. The work also includes design for a new grab-and-go café, outdoor fire pit and seating, fitness, wellness and locker rooms. An interior corridor that looks out to newly landscaped area that was once an alleyway reinforces the indoor and outdoor connections to Broadway.
