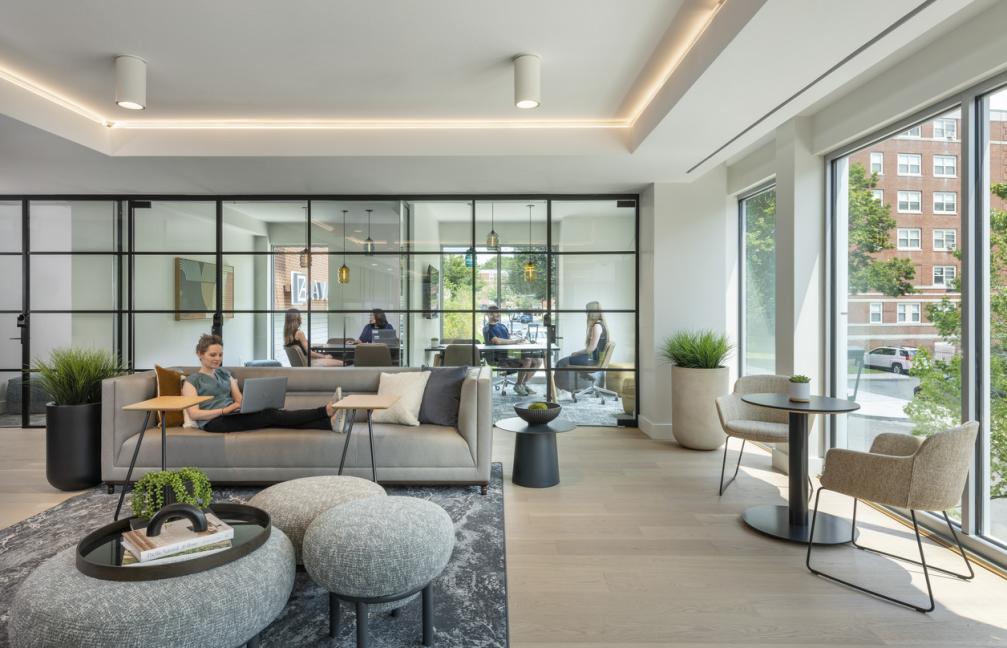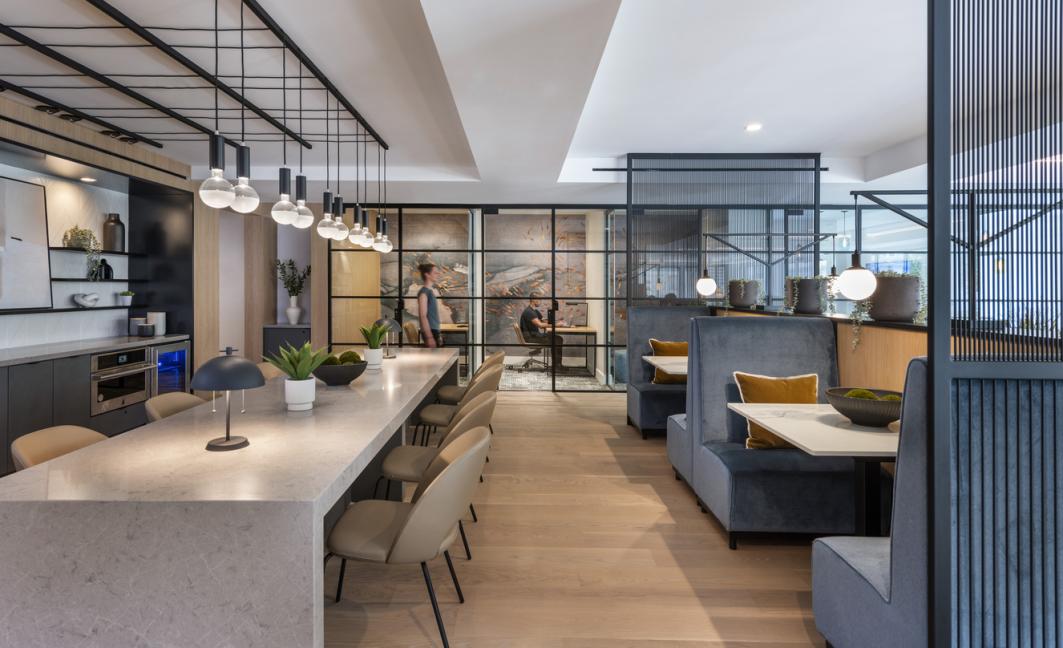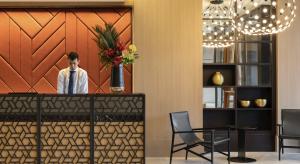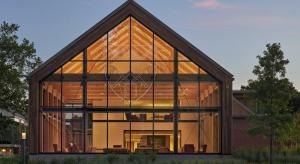






Avalon Brighton - Interiors
- Practice Area
- Residential Interiors
- Type
- Interior Design
- Client
- AvalonBay Communities
- Location
- Brighton, MA
Units
SF
Inspired by an artist’s studio—where you want to touch a sculpture’s smooth metal or hold a painting closer to the light—Avalon Brighton’s residential interiors draw the eye and invite connection. Surrounded by engaging, tactile materials, subtle, grounding colors, and the work of local artists, displayed on the two-story lobby’s gallery wall, that’s just what you want to do.
Avalon Brighton brings a new seven-story multifamily residence to Brighton’s lively Washington Street. This spot for city-living is wrapped around an expansive, lush courtyard and a terraced landscape for outdoor gatherings, offering amenity spaces from coworking areas to social spaces to a fitness center and pet spa.
For CBT’s client, national residential developer Avalon, synthesizing the design guidelines for the brand’s “look-and-feel” while creating a distinctive multifamily home appealing to Boston’s young professionals was essential. CBT, responsible for architecture and interior design, created an interiors’ palette balanced between colors perceived potentially as either traditionally masculine or feminine. Accent walls and elements in rich blues and dark teals enliven a warm neutral color palette, while black anodized metalwork unifies the amenity spaces’ aesthetic.
To fulfill the client’s vision of abundant coworking amenity space—almost half the amenity space supports this—while also providing a club room-like space for social events, the designers leveraged the main lobby, creating a spacious hybrid area that begs to host gatherings. Here, deep blue diamond-stitched upholstery wraps the lounge’s banquette in velvet softness, creating both seating nook and focal point as the fabric continues up the two-story wall. And, adding a bold, elegantly simple element, black custom-designed metalwork distinguishes the residents’ shared spaces beginning here in the lobby. From metalwork screens edging the lobby stair and mezzanine level to the multi-scaled picture frames filling the stair wall to glass-wall details in coworking areas and fitness center, a contemporary interior identity distinguishes Avalon Brighton.


