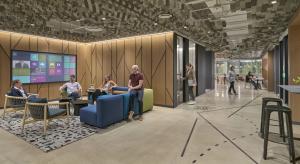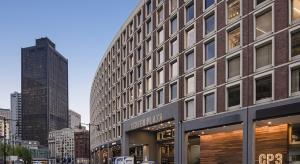








Avalon North Station - Interiors
- Practice Area
- Residential Interiors
- Type
- High Rise Multifamily Architecture Interior Design
- Client
- Avalon Bay
- Location
- Boston, MA
SF
Apartments
With 38 stories and over 500 units, Avalon North Station is among the tallest rental residential towers in Boston. Located at the nexus of historic West End, Bulfinch Triangle, and North End neighborhoods, it restores a fractured urban fabric and creates a new front door to the city. Creative placemaking has made this building a distinct experience for residents and visitor alike, and has created a home unlike any other in Boston.
To meet the demands posed by broad demographics, Avalon North Station offers numerous unit configurations and layout options. The unit program was designed in tiers to provide a graded series of resident experiences, from the lower portions of the building through the penthouse. Interior finishes were conceived on several floors to respond to residents’ expectations and the changing circumstances of multi-unit living in the world today.
Amenities were designed to promote social interaction, and an on-site team hosts community-building events for residents. Amenities include a sky pavilion and roof deck on the 35th floor, a dog spa, a commercial-grade laundry facility for oversized loads, a resident “Think Lounge,” and a state-of-the-art fitness center on the mezzanine level. The sky pavilion provides panoramic views of the downtown skyline, Boston Harbor, Zakim Bridge, and the Charles River. The public arcade on the ground floor connects Nashua Street to TD Garden and North Station. This arcade is an active public arena: lined with retail and public art, it extends the benefits of this new building beyond Avalon residents and is enjoyed by the greater Boston community. CBT was the architect for both the base building and the interiors.


