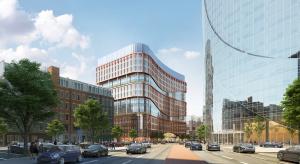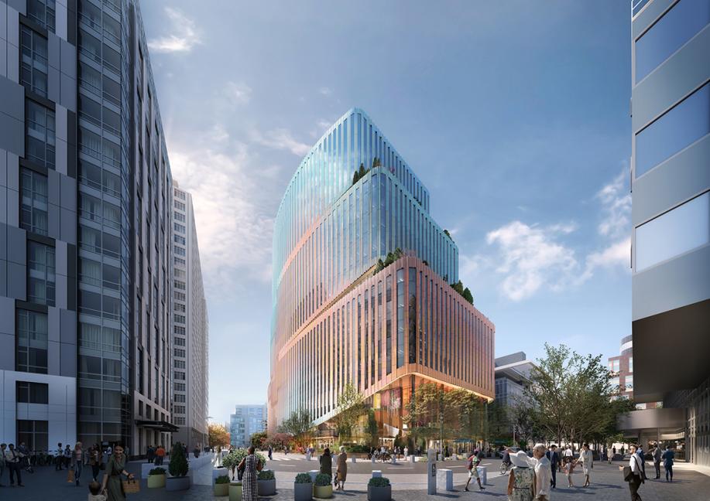
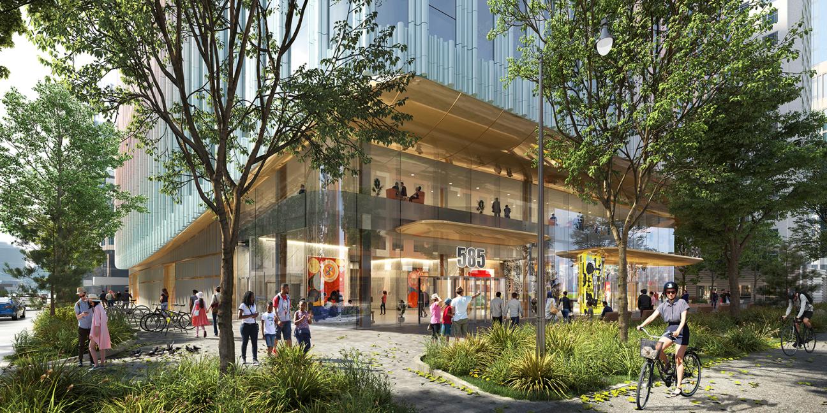
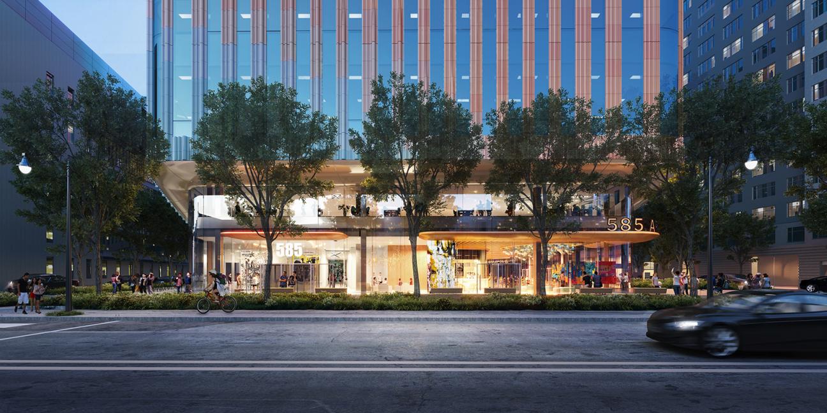
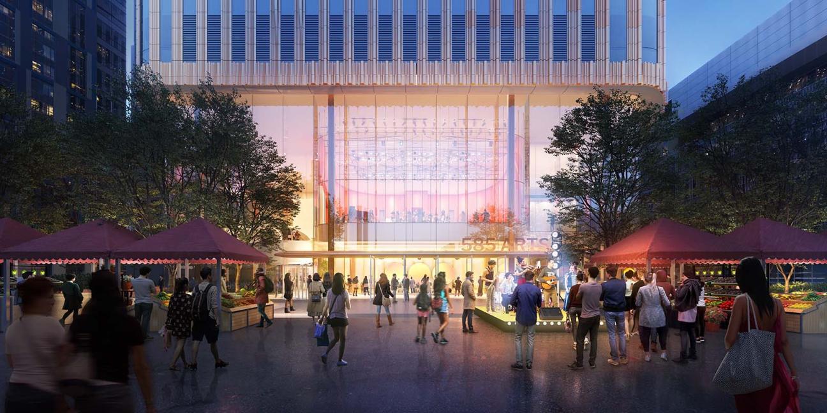
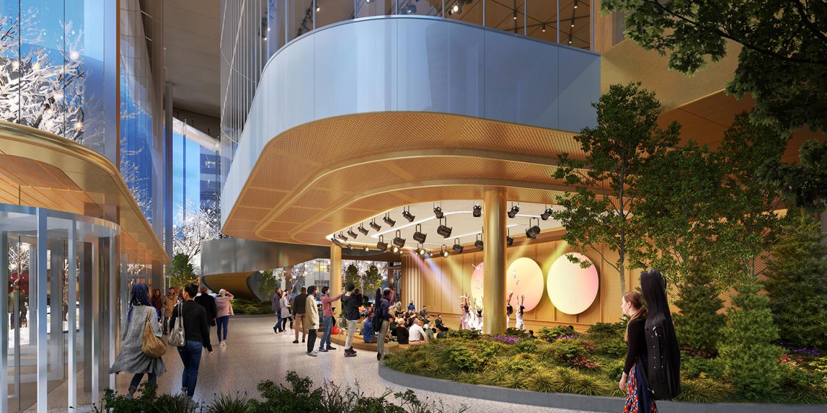
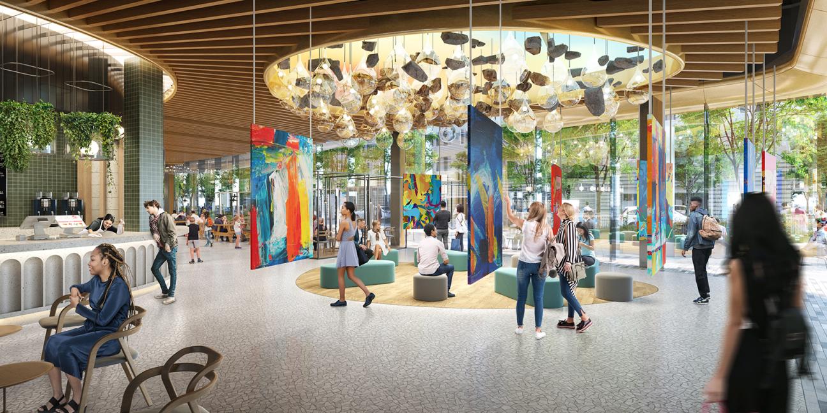
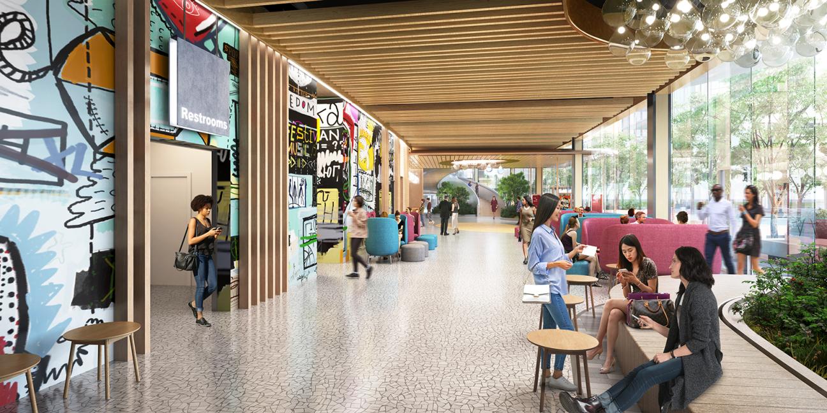
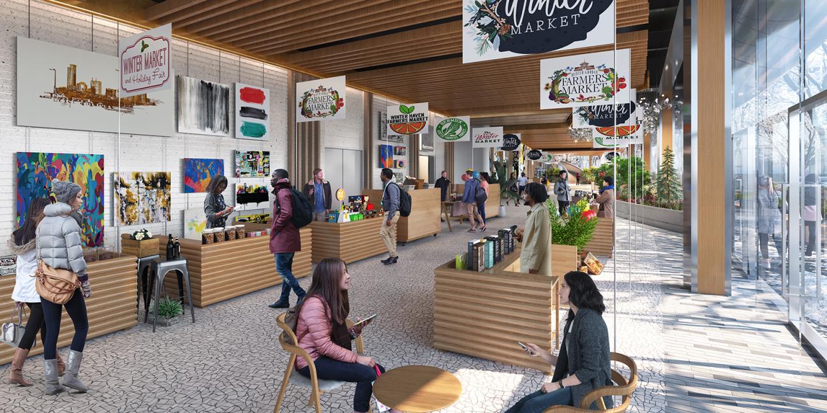
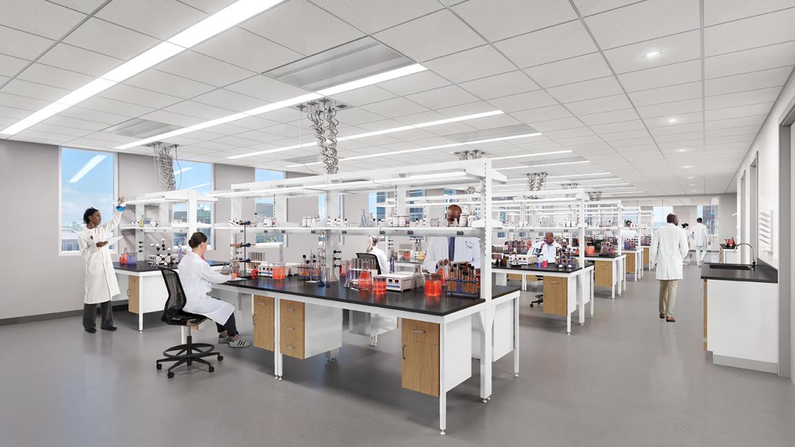
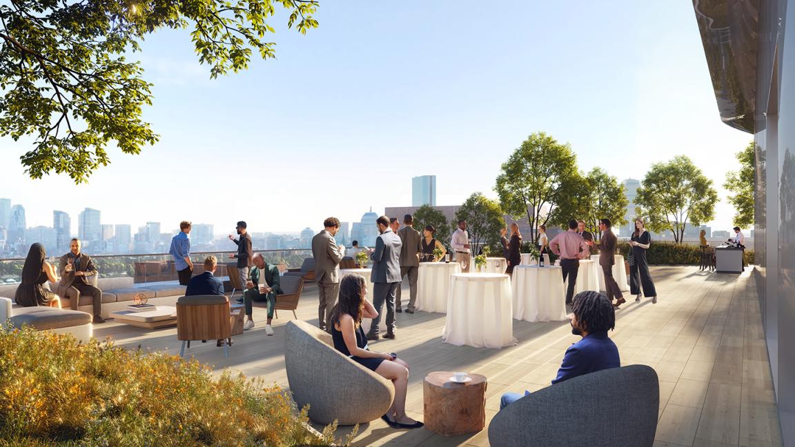
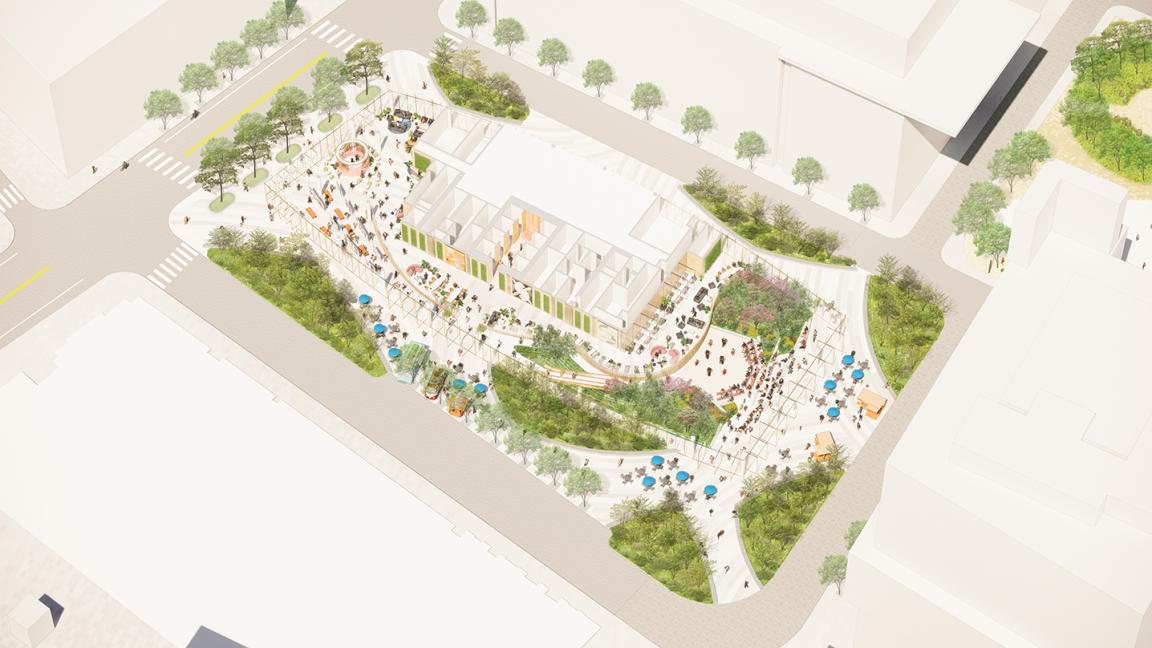
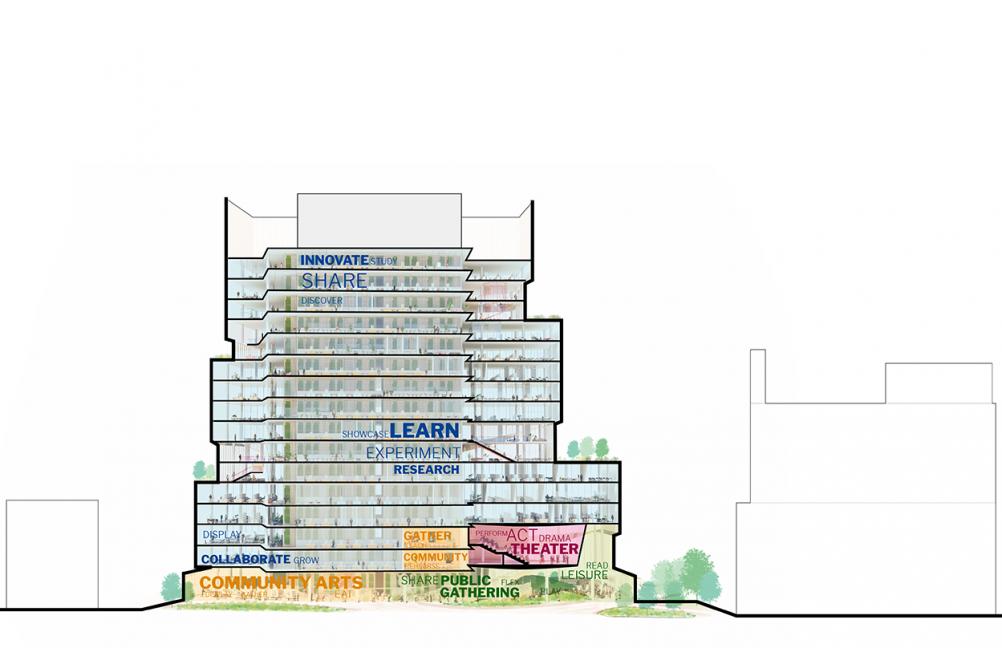
585 Kendall
- Practice Area
- Urban Design Mixed-Use Life Science and Innovation
- Type
- Architecture Science/Laboratory Arts & Culture Public Spaces Office
- Client
- BioMed Realty
- Location
- Cambridge, MA
SF
Stories
Seat Performing Arts Theater
SF Interior Garden
A super-hybrid building where science and art converge, 585 Kendall brings nature, performance, music, community, and life sciences together in the heart of Kendall Square. The first three levels feature multiple public functions: a 380-seat theater, winter garden, retail, multi-function space, and lounges. Upper levels house 500,000 sf of lab, creating a new, community-focused design paradigm for next-gen lab buildings.
The project represents the confluence of nature and the built environment, intended to attract a diverse public. The ground level, a one-acre, all-season indoor/outdoor park, will welcome all — with a building “floating” above it. Outdoor spaces feature large, sweeping groves of trees, cooling the area in summer and shielding it from wind. It will be a comfortable place for gathering, food trucks, and free, small-scale arts-based events. Landscape flows into the building, whose entire eastern end will be a winter garden designed for year-round events and performances — a place like no other in the region. Curved façades minimize shadow, leverage sunlight, mitigate wind, and provide aesthetic variation. Strategic massing minimizes façade, reduces solar gain, and unlocks open space for public use.
A 30,000 sf arts and culture center on the second and third floors, fully equipped with seating, stage, sound, and lighting technology to support a variety of performances, will be available to residents, community groups, small businesses, and arts groups for events and activities. The space will enliven the neighborhood with vibrant new cultural programming, committing to hosting live events at least 100 nights per year.
Inspired by the pleats in theatre curtains and colors of the regional landscape, 585 Kendall’s colorful, dynamic exterior is emblematic of its diverse program. The building’s upper levels are clad with a high-performance unitized curtain wall system which integrates a custom color palette and intricately detailed opaque panels to create a vibrant and dynamic aesthetic. The ground level facade incorporates as much glass into the design as possible to highlight performing art components and public space. Raising the curtain-like façade at the ground-level allows for visibility across the building and encourages pedestrian movement between indoor and outdoor components, as well as connectivity to open spaces around the site that were previously isolated.
Prioritizing sustainability as a key focus throughout, the design team created a sustainability framework which prioritized three major components: (1) experience and comfort (creating spaces where people are healthier, happier, and more productive); (2) resiliency and efficiency (maximizing the resource efficiency of the building, including reduction of water and energy consumption); and (3) community and arts (building a community where science meets art).
Pursuing LEED Gold certification, the design considers quantitative and qualitative metrics in the reduction of operational and embodied carbon, water consumption, the useful life of building systems and infrastructure, and the building’s greater environmental and community impact.
In a neighborhood seeking to close the divide between the life sciences and arts communities, and shaped by more than 200 community conversations, 585 Kendall is the true culmination of many voices that will provide a welcoming and accessible environment for all.
Click here to learn more!

