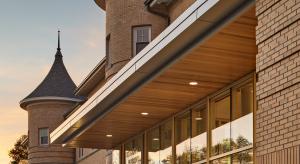











Norton Museum of Art
- Practice Area
- Cultural
- Type
- Architecture Interior Design Office Retail & Dining Public Spaces Waterfront Arts & Culture
- Client
- Norton Museum of Art
- Location
- West Palm Beach, FL
Acre Campus
The new overall master plan that CBT recently undertook in concert with Foster+Partners is about rediscovering the roots of the museum. Restoring the clarity and symmetry of architect Marion Sims Wyeth’s plan, the new master plan has relocated the main museum entrance on South Dixie Highway to the west, allowing visitors to see through the entire building, capturing views of the Intracoastal Waterway beyond the Norton via a new, transparent grand hall and refurbished glass and iron courtyard doors.
Beginning with the reconfiguration and extension of the existing museum, the design includes a new state-of-the-art auditorium, event space, and a ‘grand hall’— the social hub of the Museum, a new museum shop and restaurant with al fresco garden seating.
The master plan, which addresses the entire 6.3-acre campus, has doubled gallery space and added new public spaces, including an education center, auditorium, and restaurant. New landscaping has created a “museum within a garden” and improved the accessibility and openness of the Norton.


