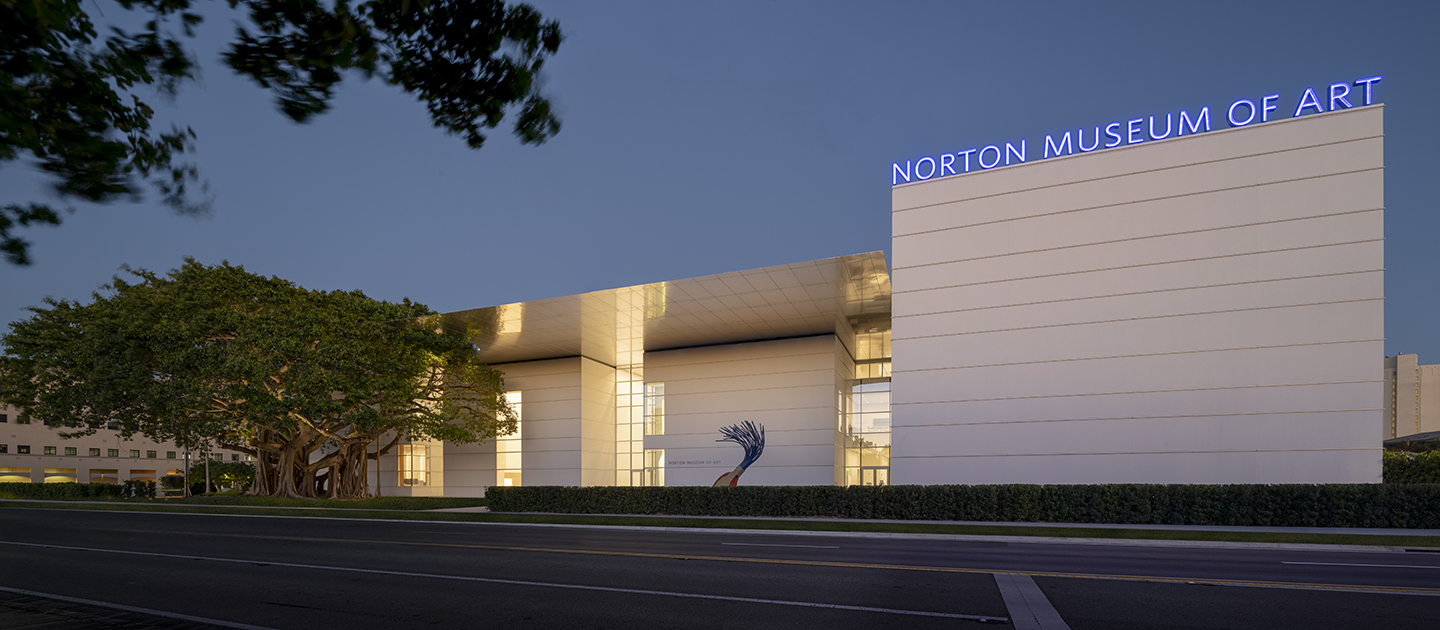
Norton Museum Celebrates Grand Re-opening
On February 9, 2019, the Norton Museum of Art celebrated its grand reopening, welcoming the public to its expanded and transformed campus.
CBT worked in collaboration with Foster and Partners as Executive Architect on the renovation and expansion of the museum, which has added new galleries and much needed facilities for its visitors, while reinstating the axial arrangement and clarity of circulation of the original building.
The Norton was built in 1941 as an elegant series of Art Deco-inspired single-story pavilions around a central courtyard. Subsequent expansion broke the symmetry of the original arrangement, and the axial configuration was undermined by the relocation of the main entrance to the side of the building. The new masterplan restores the logic of the original plan, reasserting the clarity of the main circulation, balancing the different building heights, introducing new exhibition galleries and education spaces. The new facilities include an auditorium, shop, restaurant and a unique social meeting space – the Great Hall – as well as the Great Lawn, suitable for screening films outdoors. In addition to providing new gallery spaces, the design carefully peels away layers of subsequent extensions to reveal the original fabric of the historic galleries.
The transformed campus reinforces the relationship between the building and the landscape and now provides the much-anticipated outdoor setting for the museum’s growing sculpture collection. It seeks to create an enhanced visitor experience with a strong social focus for the community while laying the foundation for the future growth of the museum as one of Florida’s leading cultural institutions.
Photo: Nigel Young