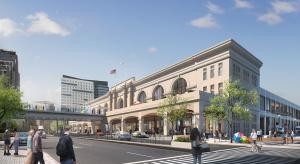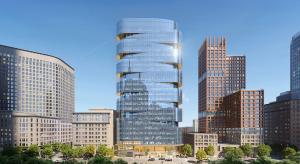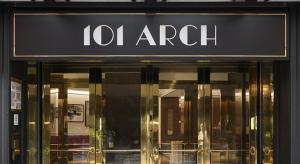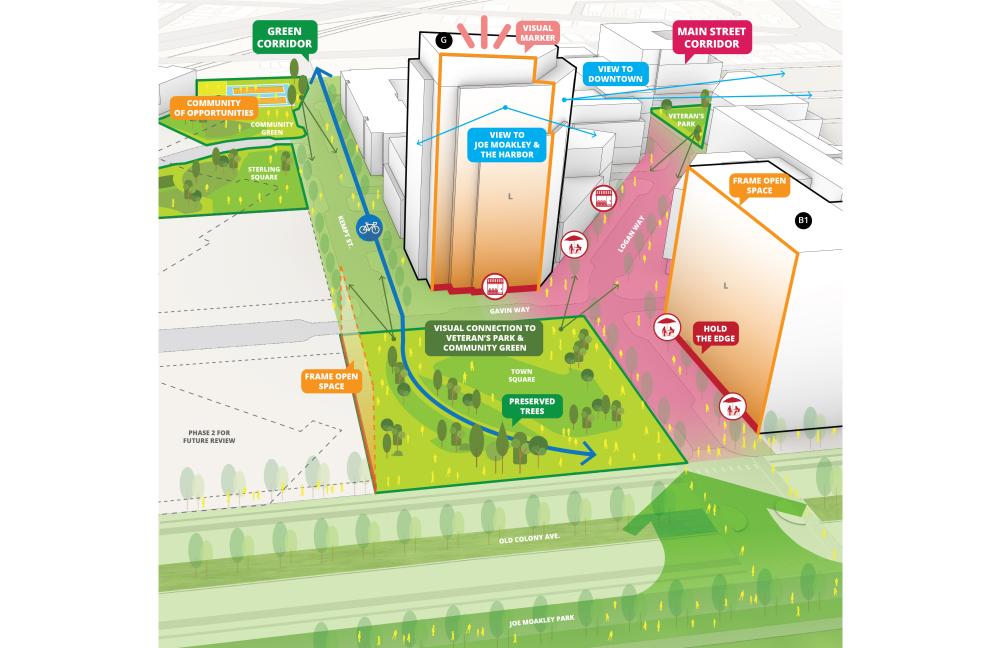
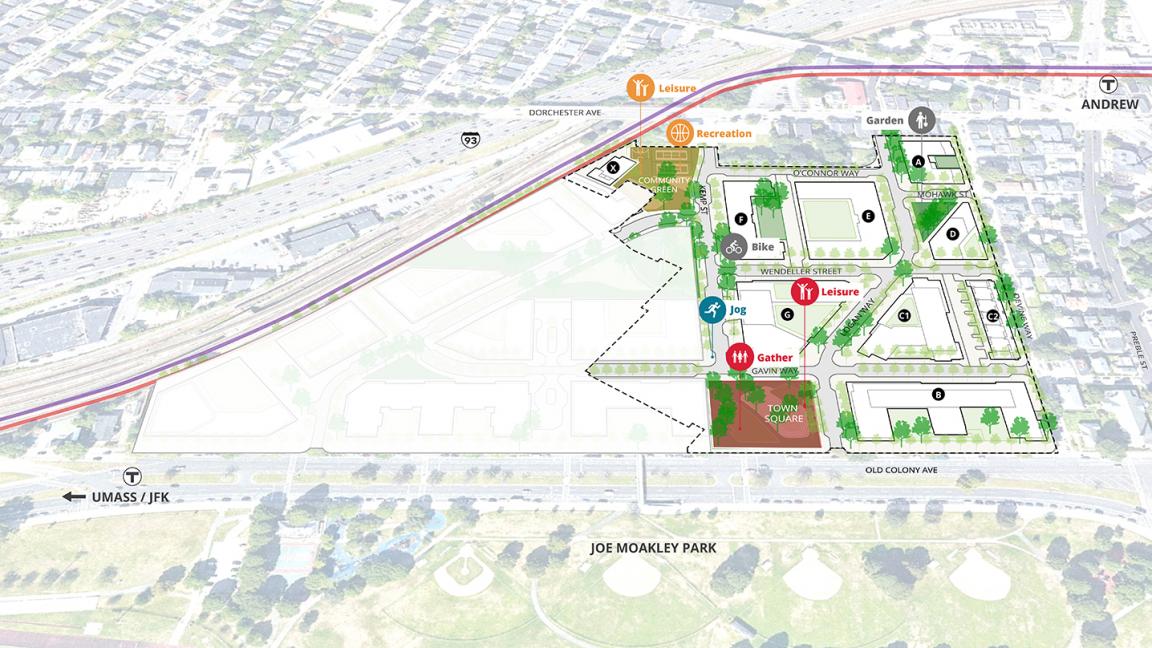
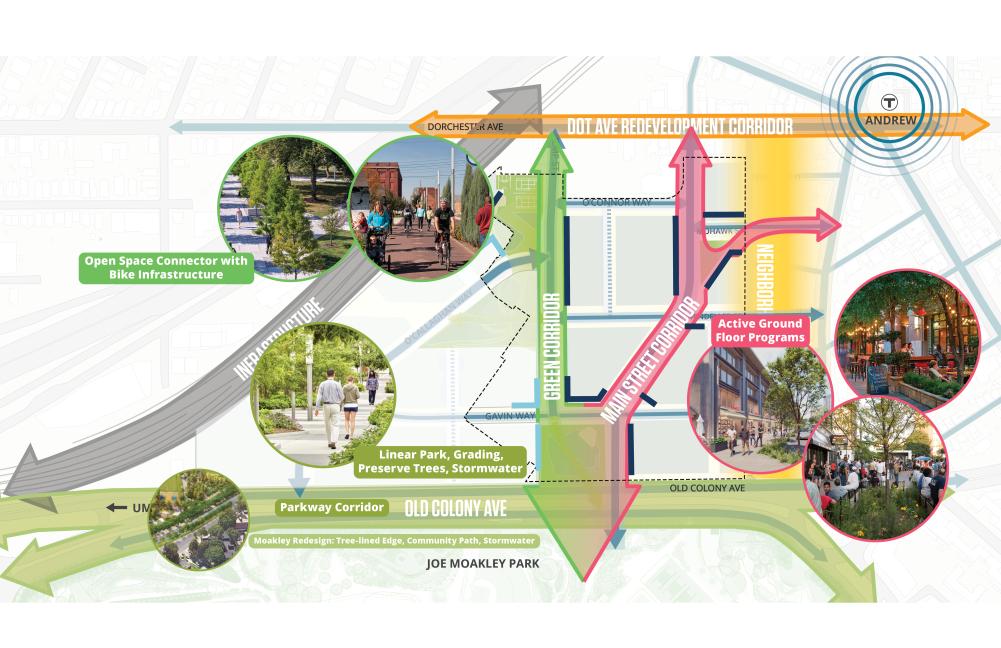
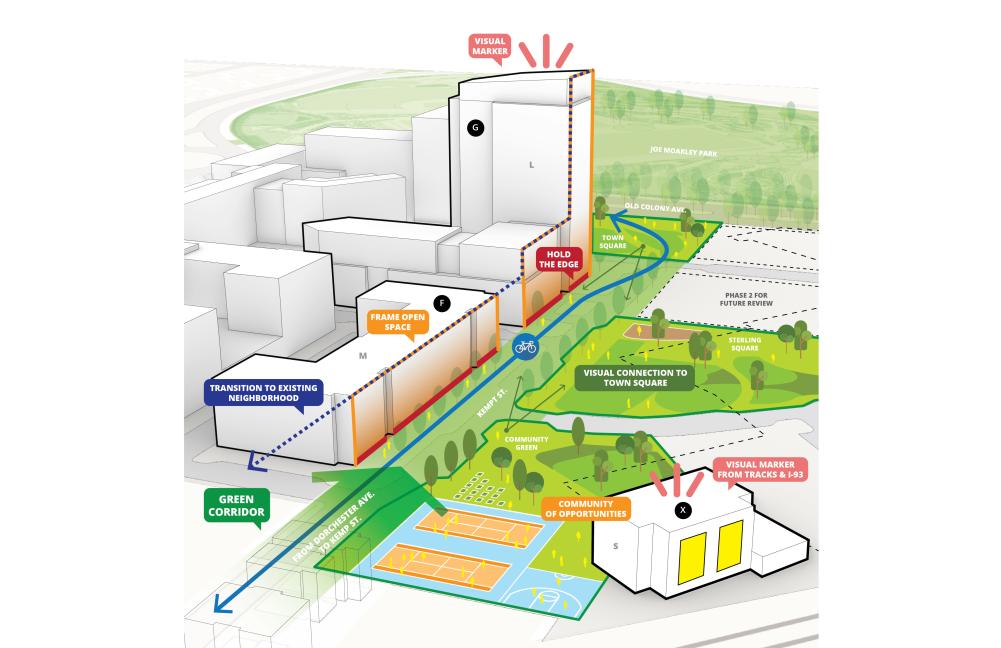
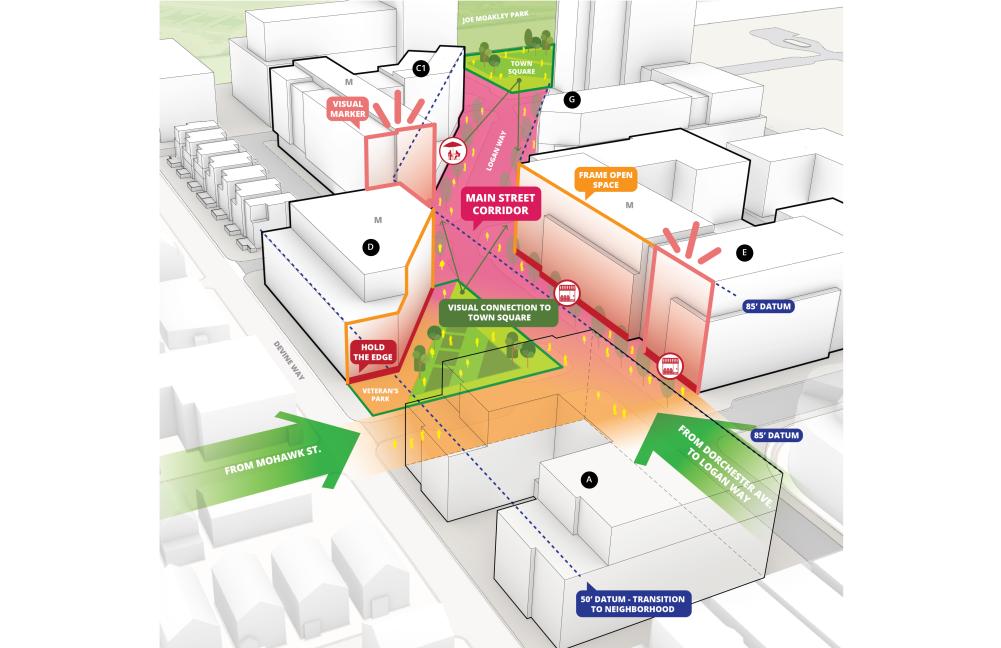
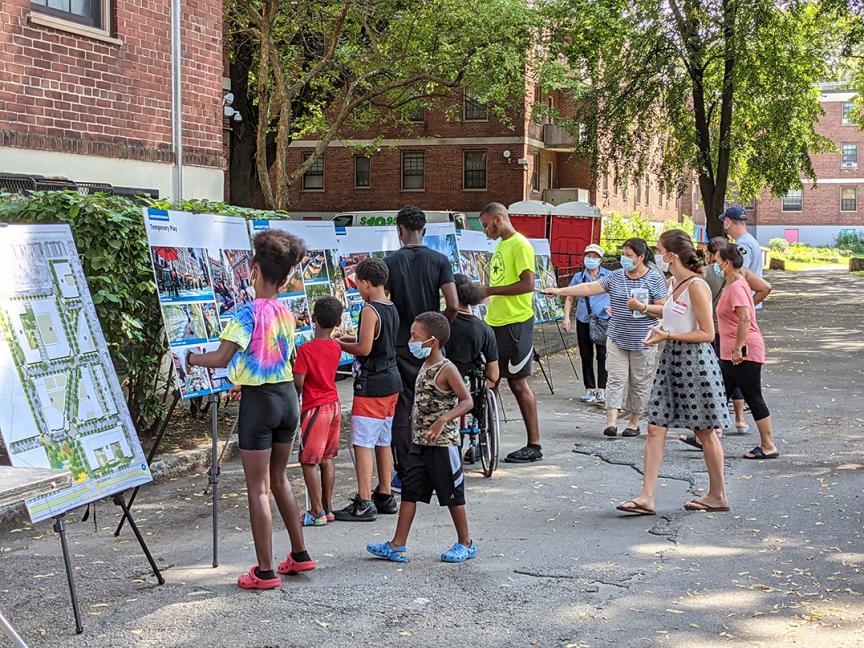
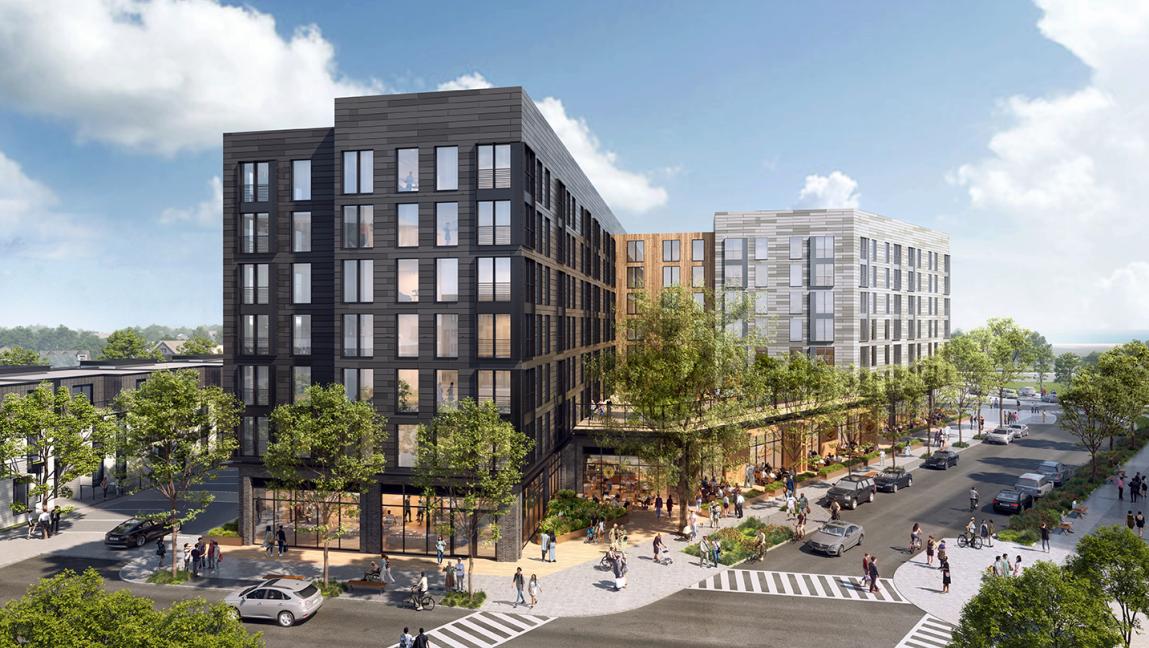
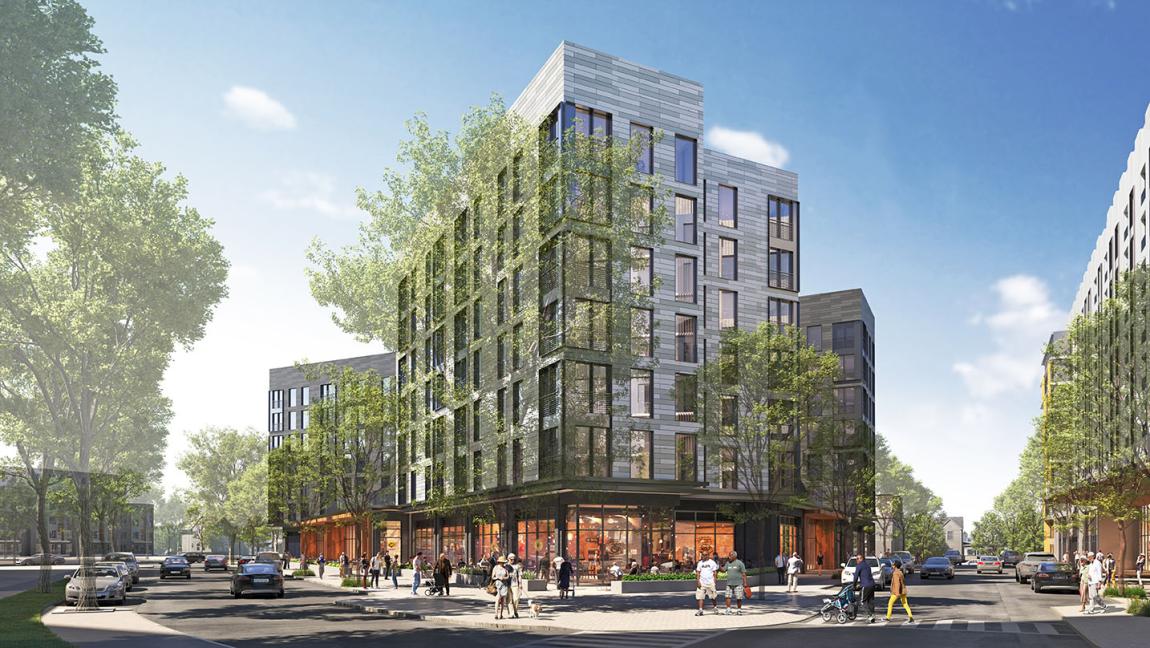
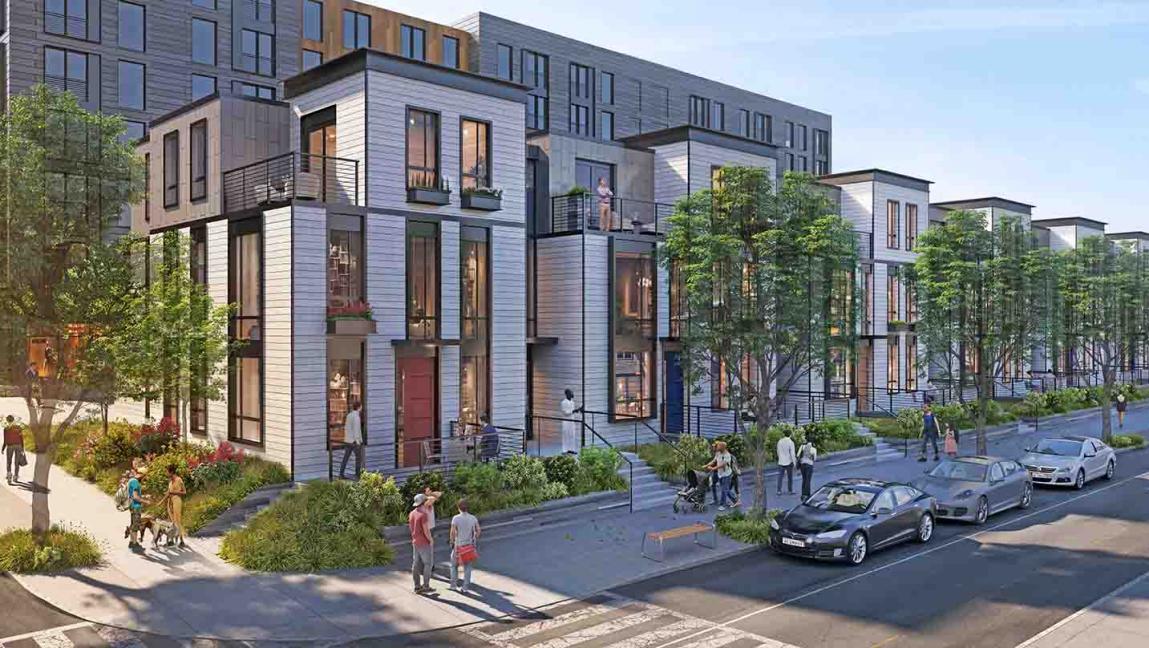

Mary Ellen McCormack Master Plan
- Practice Area
- Urban Design
- Type
- Urban Design Architecture Multifamily
- Client
- Winn Development Corporation
- Location
- Boston, MA
Acres
New Residential Buildings
Community of Opportunity Center
CBT is the master planner for the redevelopment of the famed Mary Ellen McCormack Housing Development. The visionary 15-year master plan for the 26.7-acre site lays out the framework for a much-needed upgrade that will transform the oldest public housing development in New England into a vibrant mixed-use community.
Constructed in the early 20th century, the existing complex is currently comprised of more than 1,000 subsidized public housing apartments, 18 mid-rise buildings, and 16 townhomes – all of which lack many modern 21st century features. The plan will replace older structures with a new mixed-income development, including one-for-one replacement of the existing subsidized units, the addition of moderate-income and market units, small business retail, community building and resident programs, and a centrally located public square. All residential buildings will include at least 20% permanent affordable units, which will be distributed evenly throughout each mixed-income building.
The proposed master plan, to be implemented in phases, will create an all-inclusive community intended to create stronger physical and social connections throughout and with the surrounding neighborhoods. Phase One of the project comprises an approximately 18-acre area largely situated on the northern part of the site. This first phase will deliver a total of 1.51 million gross square feet across eight new mixed-use, residential buildings, and a new 25,000-square-foot Community of Opportunity Center dedicated to creating an economically, socially, and racially diverse and inclusive neighborhood.
