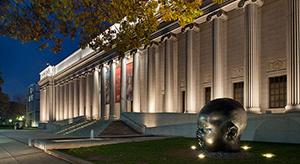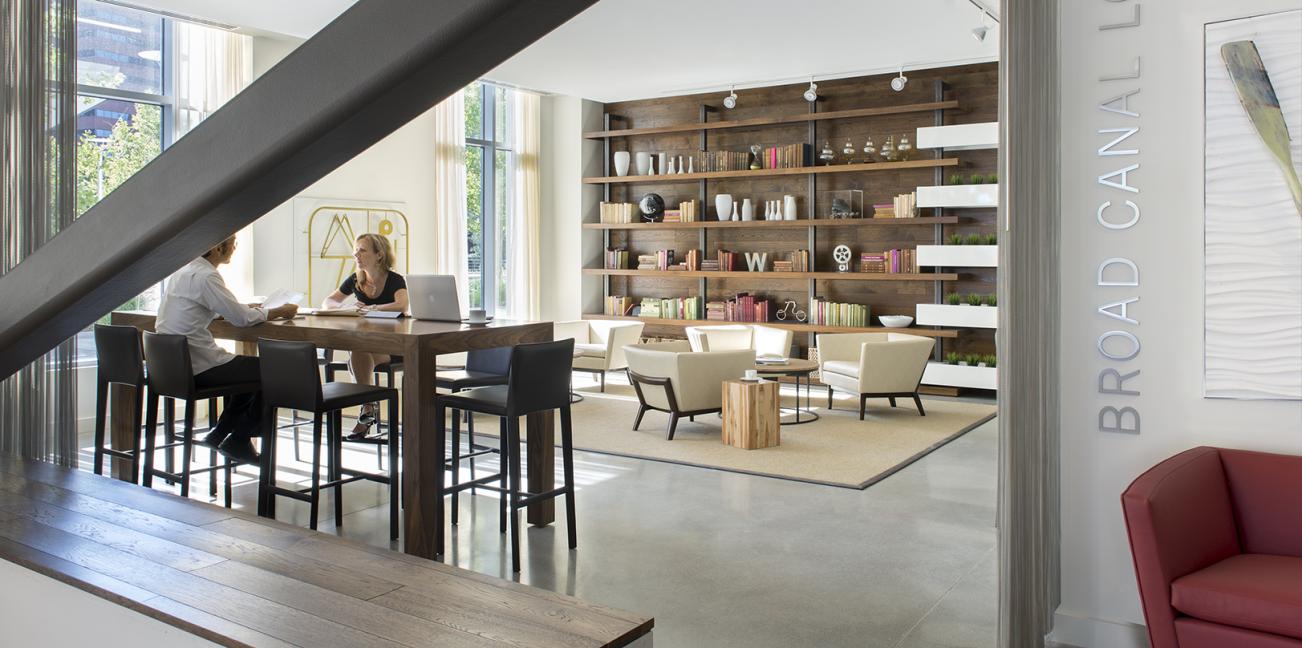
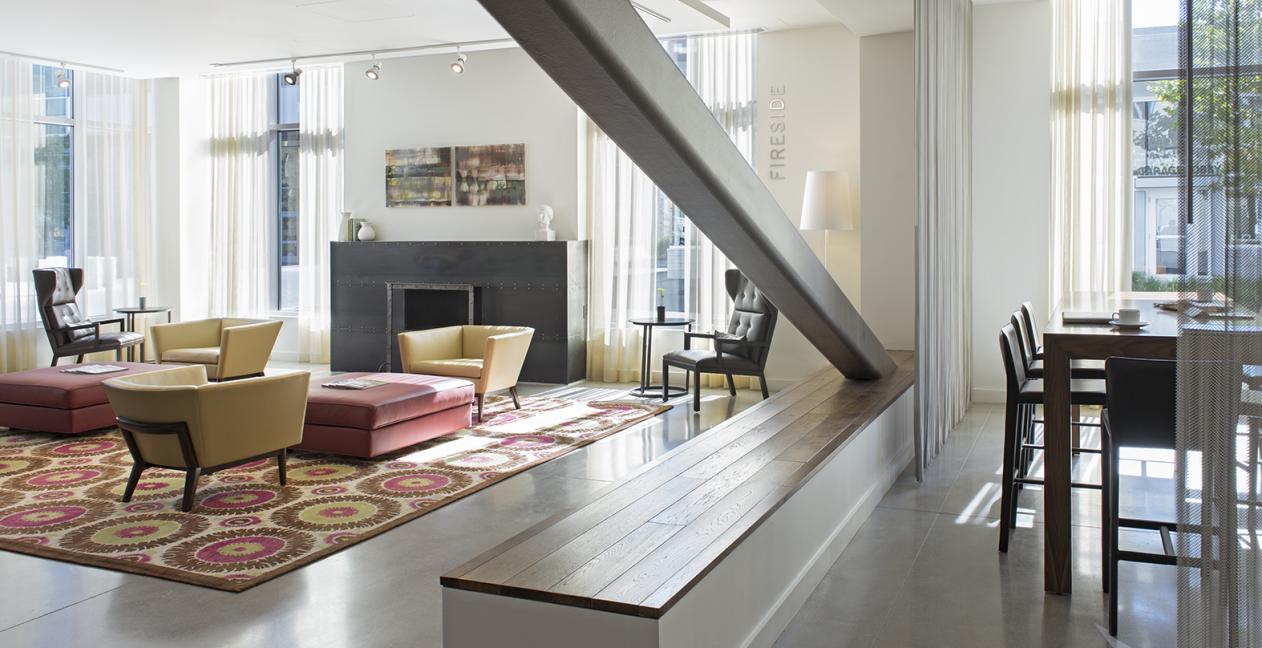
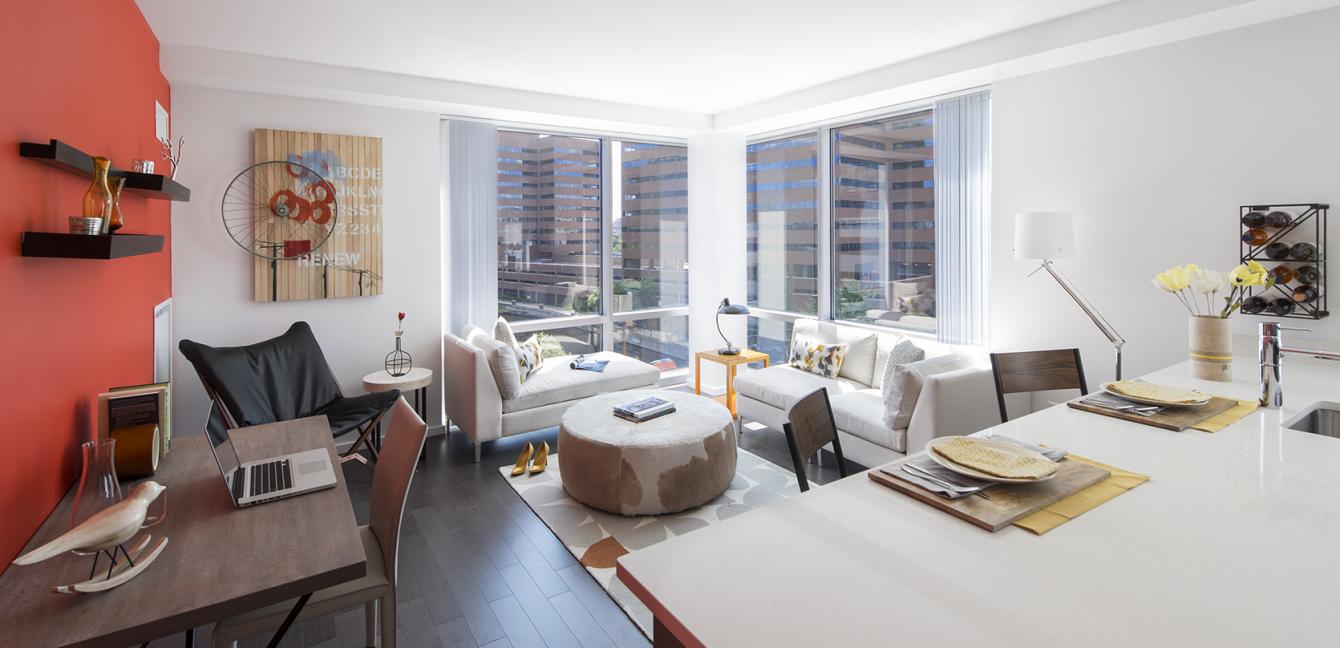
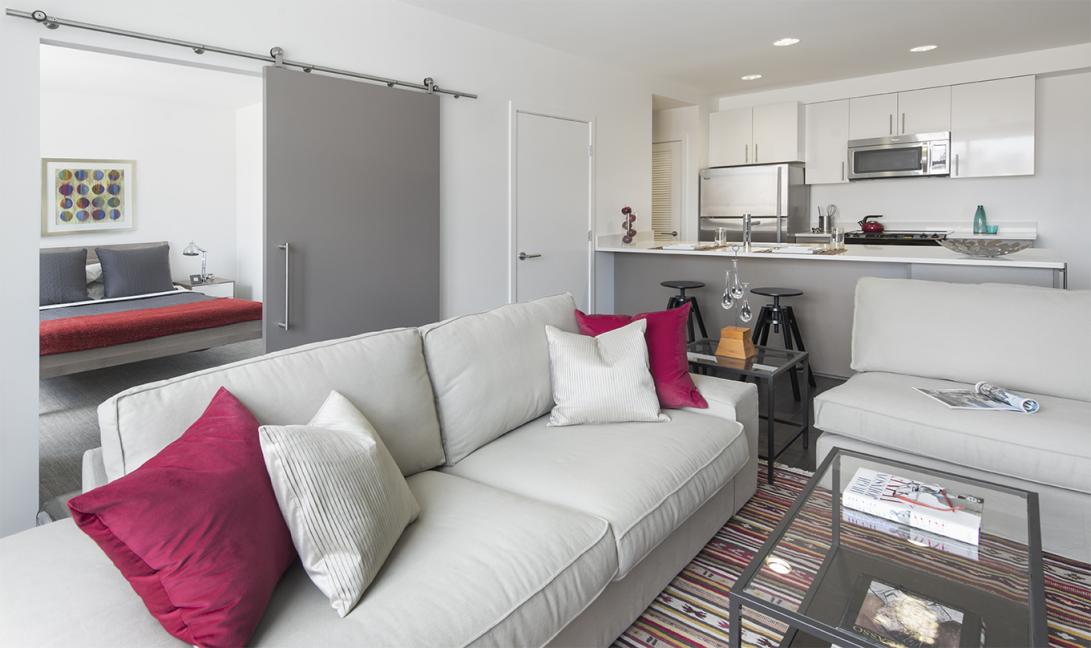
Watermark East - Interiors
- Practice Area
- Residential Interiors
- Type
- Architecture Interior Design Multifamily
- Client
- Confidential
- Location
- Cambridge, MA
SF
Units
Stories
Best Multifamily Residential Project
IIDA New England, 2014
Watermark East is a 135,000-square-foot residential building that includes 144 units composed of studios, 1- and 2-bedrooms and two penthouse units on the 16th and 17th floors featuring open planning, modern finishes while the overall residential building includes a club room, expansive patio terrace and new lobby and lounge. It is branded and designed to connect to the growing population of young, tech savvy entrepreneurs, professionals and students eager to live in the neighborhood where they work.
Public spaces in the interior ground floor feature the natural materials native to the industrial origins of the neighborhood, such as polished concrete, reclaimed wood and blackened steel, provide the backdrop for a collection of modern art. A group of ten artists from the design team were commissioned to create and construct the entire collection of art displayed throughout the, lobby, and on each floor of the elevator lobbies. The 17-piece series, inspired by the “live, work play lifestyle,” pays tribute to the neighborhood’s natural amenities including the Charles River kayak launch, subway transit system and the overall active lifestyles of those that make the neighbored the unique urban destination it has become. A mix of unique media types were utilized, including repurposed oars and bicycle parts. CBT was both the base building architect and the designer of interior spaces.
Want to work with us? Get in touch.

