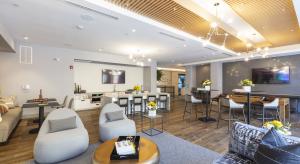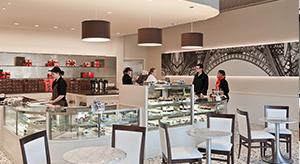







University of Massachusetts Amherst, Newman Center
- Practice Area
- Academic
- Type
- Architecture Learning Environments Interior Design
- Client
- Diocese of Springfield
- Location
- Amherst, MA
SF
The Newman Center, a cultural and religious cornerstone for UMass Amherst students for over 60 years, welcomes students from its new homebase at UMass Amherst’s southeastern gateway. Planned and designed by CBT, the 19,000-square-foot, two-story Center is a new signature campus presence. Designed using mass timber—significantly reducing the new facility’s carbon footprint—it is an artful, sustainable campus addition.
Rising on Thatcher Road—the result of siting analysis by CBT—the Newman Center’s building program includes a student study center with private study rooms, two lounges, the Newman Café, administrative offices, a conference room, a counseling room, student service rooms, a student kitchen, outdoor gathering and dining spaces, the chapel and memorial garden.
The new Center artfully integrates its two distinct program components, the student hub and the chapel, while also distinguishing these secular and spiritual spaces. Each housed in their own wing, they are unified through the central, welcoming Newman Café. Run by the University’s dining program, the Café is another popular dining option for all students, an on-going legacy of the Center.
Light pours through floor-to-ceiling windows overlooking a lush garden—visitors feel they might be outdoors. Within the student hub, collaboration spaces include meeting and study zones, with an open second-floor space hosting conference and multipurpose rooms. The building’s second wing, across from the student hub wing, hosts the new chapel. Oriented east-to-west to maximize morning and afternoon light, the airy, modern sacred space reuses the stained-glass from the original Newman Center.
Want to work with us? Get in touch.


