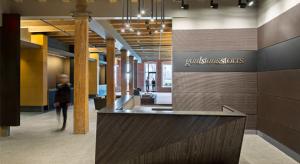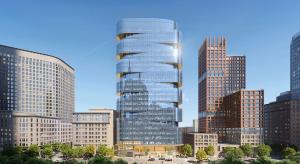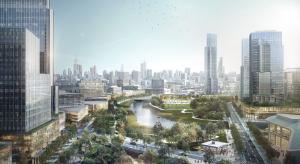









Masdar City Phase II Master Plan
Land Area in Square Meters
GFA in Square Meters
First Award – Urban Design (Concept),
Rethinking the Future,
Sustainability Awards, 2016
Design Award for Excellence in Urban Planning,
AIA Middle East, 2015
Masdar is a new city and technology hub developed to create educational and commercial zones for the research and development of sustainable design and energy technologies. Originally envisioned as a carbon neutral city, Masdar’s early development envisioned an elevated pedestrian city with transportation built below the podium. The first phase included construction of the Masdar Institute of Technology. As this took shape, it became evident that a new vision was needed to continue the plan.
The current vision creates a fine grained, pedestrian friendly and environmentally sustainable residential neighborhood and a world class research and development cluster with major public spaces.
To achieve this, the team reviewed past plans and has drawn from first and best principles to analyze and reevaluate the scale of blocks and buildings, public and private zones, and opportunities for a variety of linkages. The work seeks to maintain the city’s goals for a high level of sustainability through passive and active strategies as well as making it a great place to live, work, play and study.
See an animation developed by IBI Placemaking (formerly CRJA) featuring Masdar City here.
Want to work with us? Get in touch.


