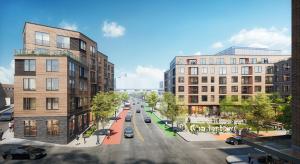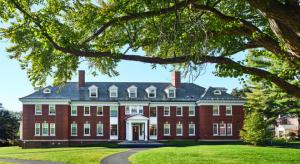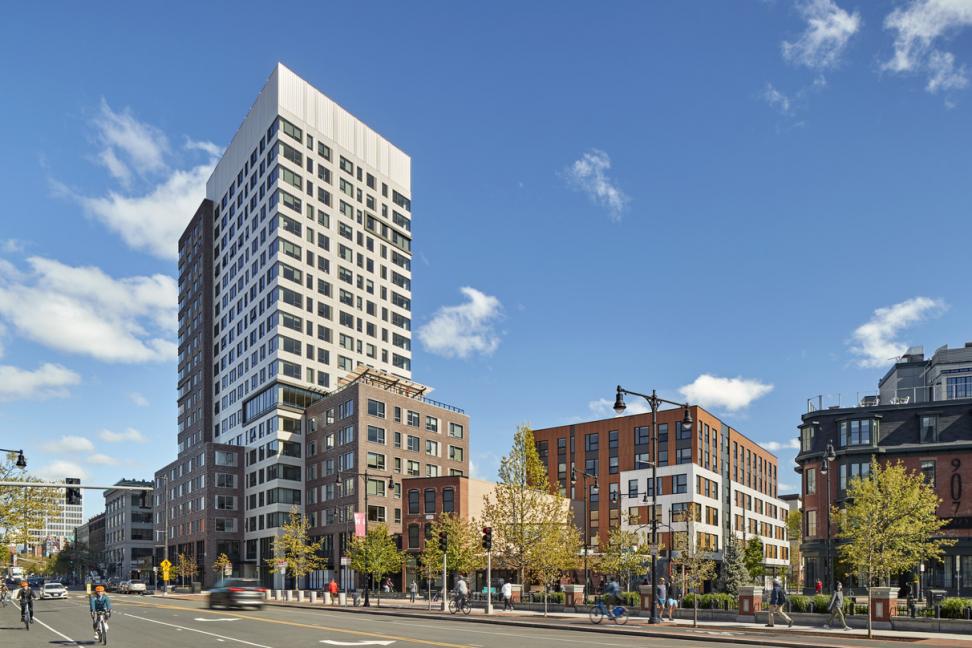

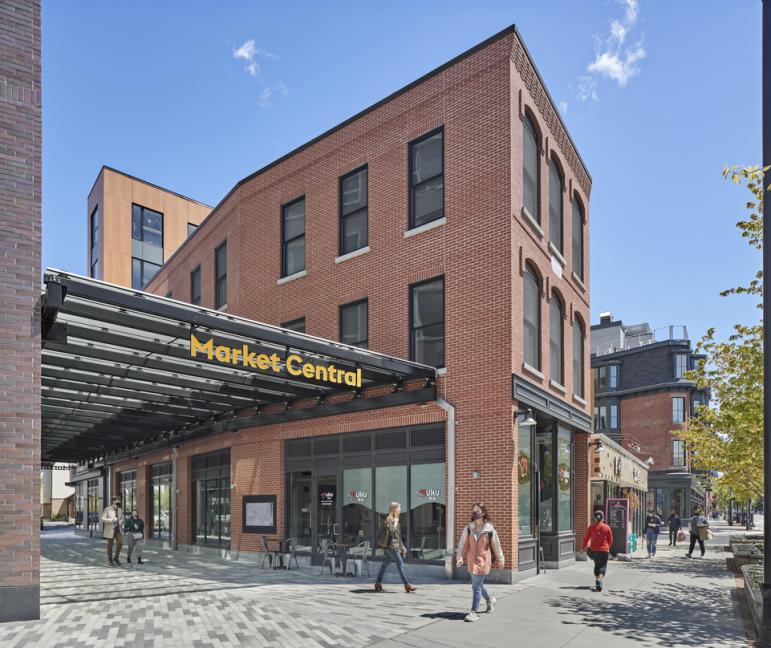

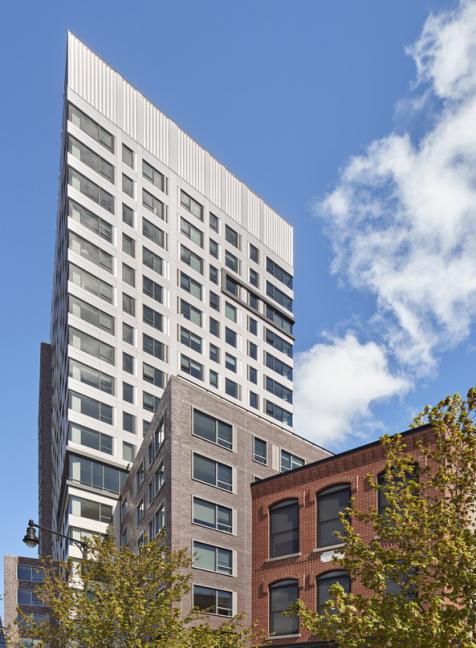
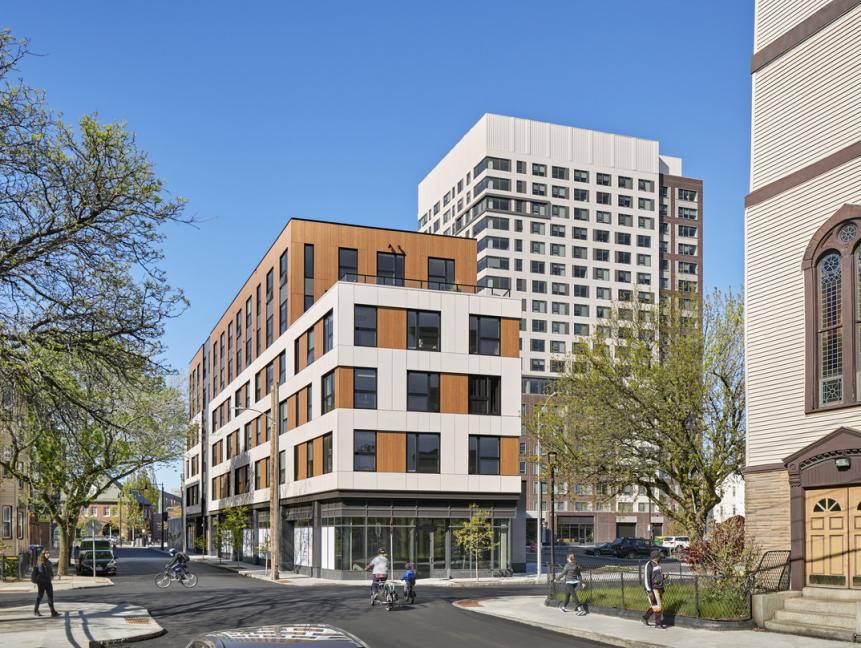
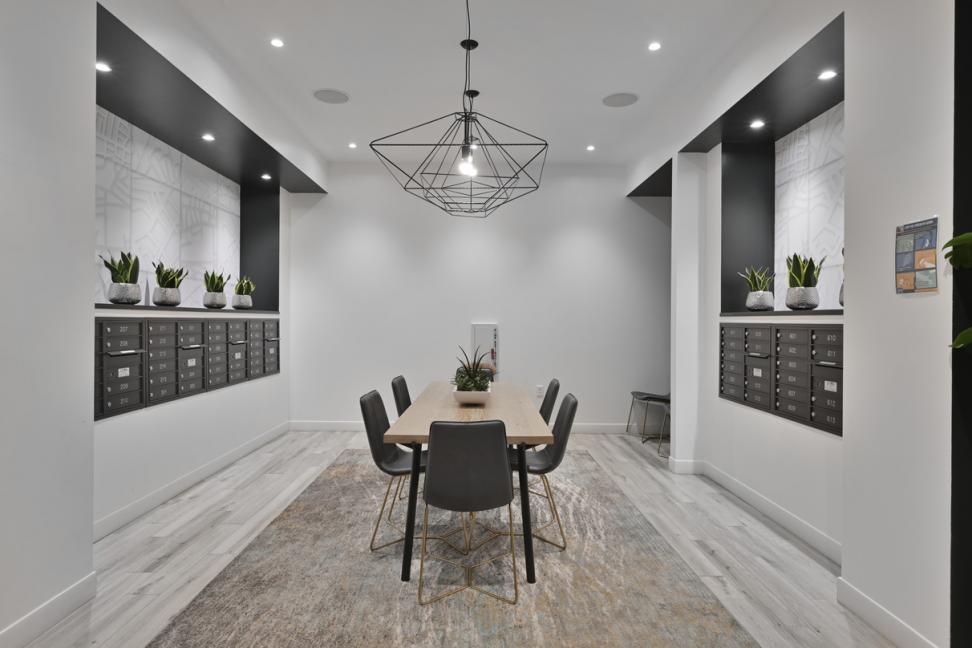
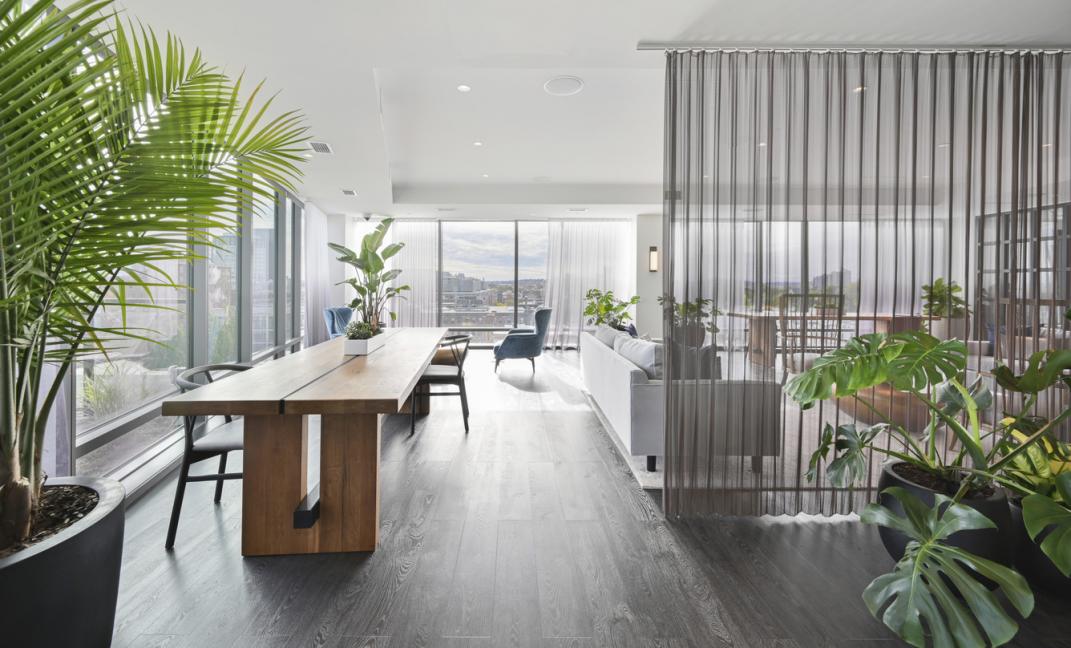

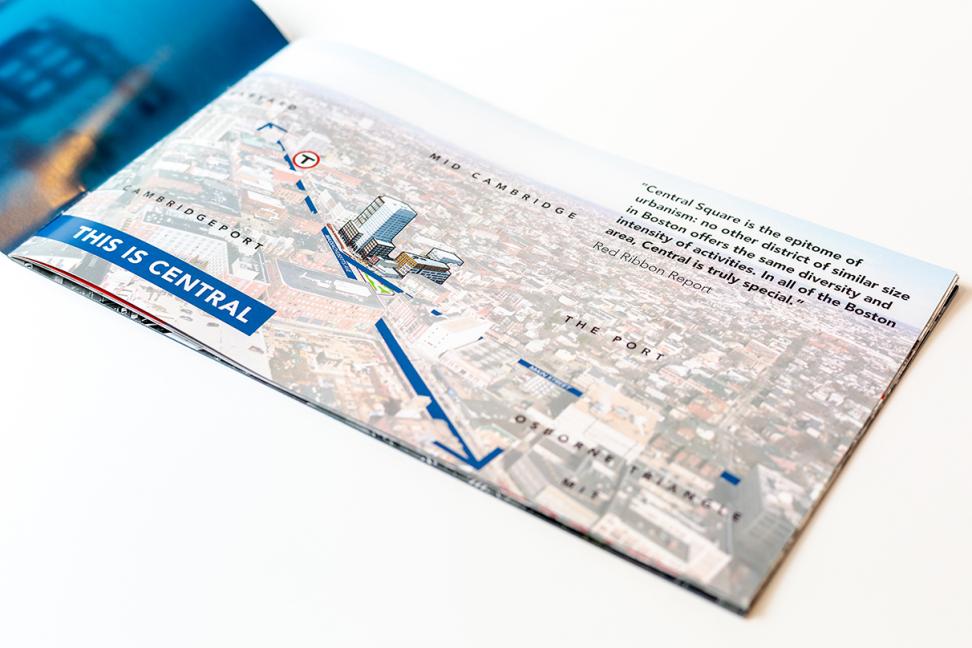

Market Central
- Practice Area
- Residential Urban Design
- Type
- Architecture Multifamily Office Retail & Dining Public Spaces Sustainability
- Client
- Twining Properties & Normandy Real Estate Partners
- Location
- Cambridge, MA
Targeted LEED Certification
Buildings
Affordable Housing Units
At the heart of Cambridge, Massachusetts’ Central Square, facing Massachusetts Avenue, Market Central replaces three city blocks with a dynamic mixed-use development featuring new open space and residential, commercial, and retail uses. Market Central’s urban design improves a critical corner of the Central Square neighborhood setting the retail and residential along the street edge. Numerous small-scale, ground-floor retail-ready outlets provide appropriately sized venues to attract locally owned businesses. The streetscape offers significant public open space and outdoor seating zones for the retail areas. A new pedestrian way connects Market Central from Massachusetts Avenue to a new dedicated open space for Central Square’s seasonal public market.
As a whole, Market Central includes three new structures: two seven-story buildings and an 18-story tower. The buildings are intentionally compact, allowing maximum sunlight to reach the development. CBT, responsible for the project’s urban design, architecture, and interior design, creates residential interiors featuring generous residential amenities. Including café and media lounges, coworking spaces, two generous green roof terraces offering sweeping vistas of Boston and Cambridge, and options for fitness, yoga, and entertainment, Market Central provides residents with a range of possibilities for out-of-unit experiences. The project is designed for LEED Gold certification.
Want to work with us? Get in touch.

