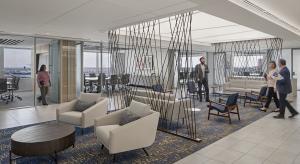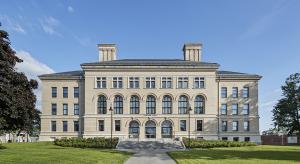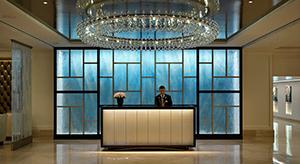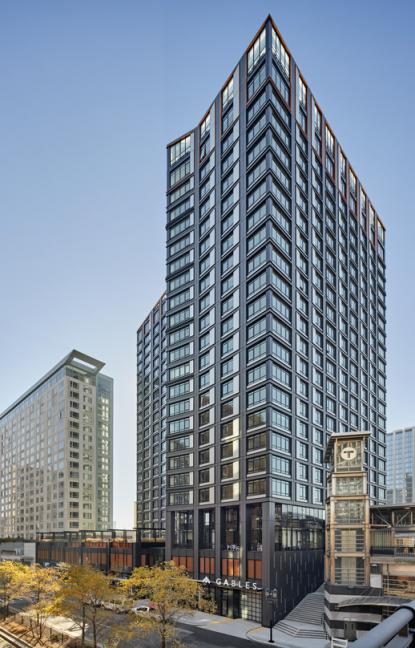
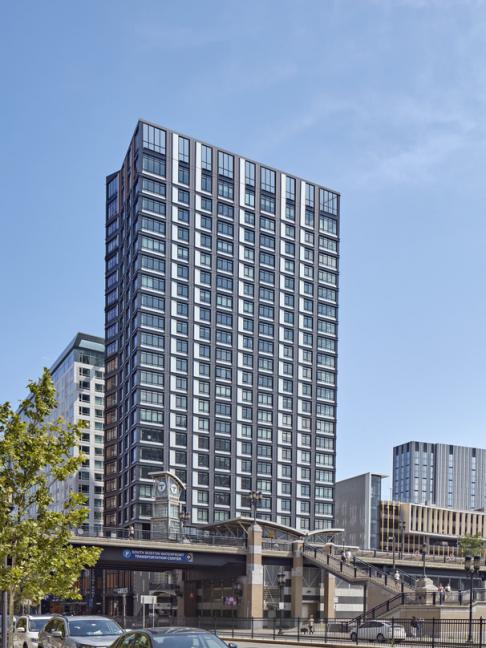
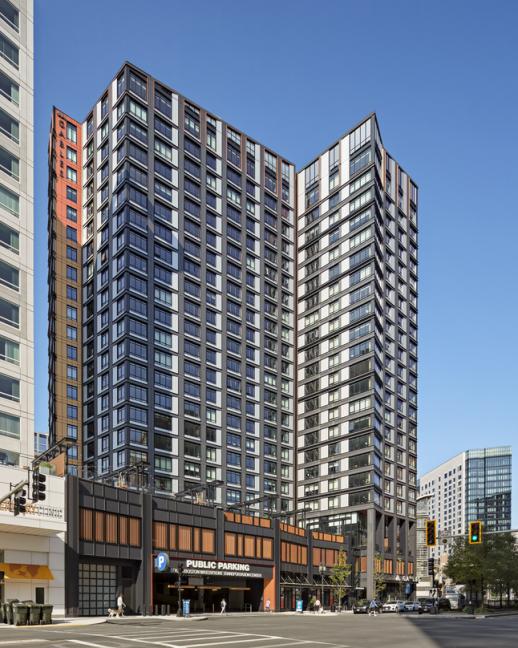

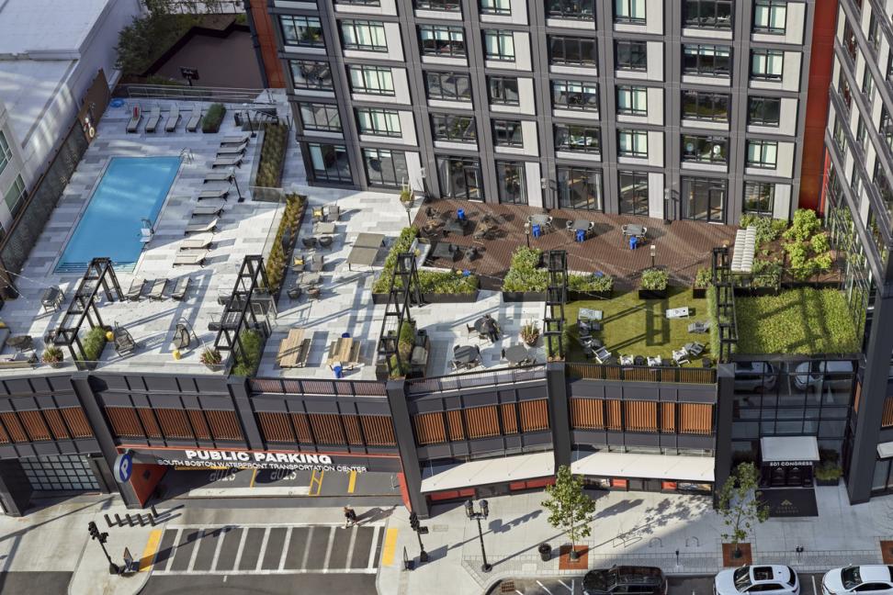
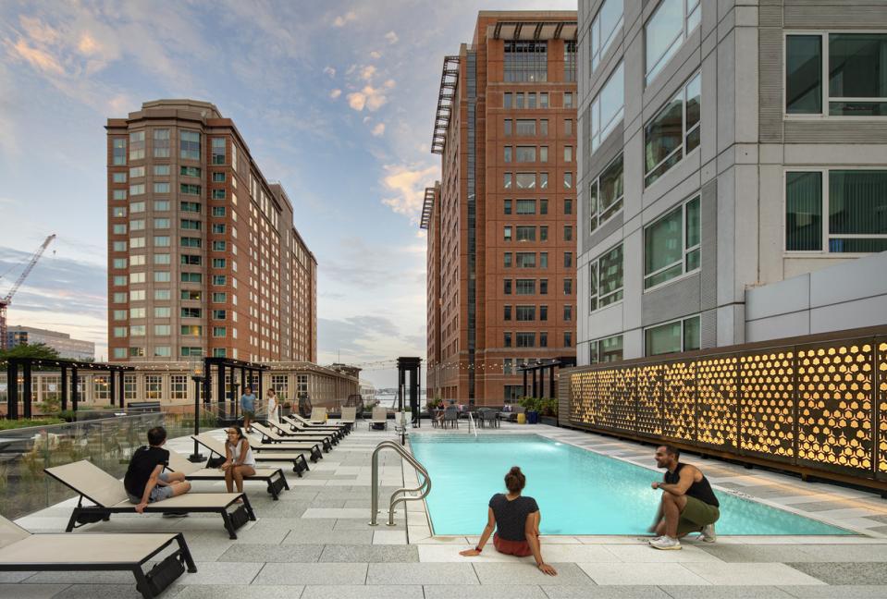
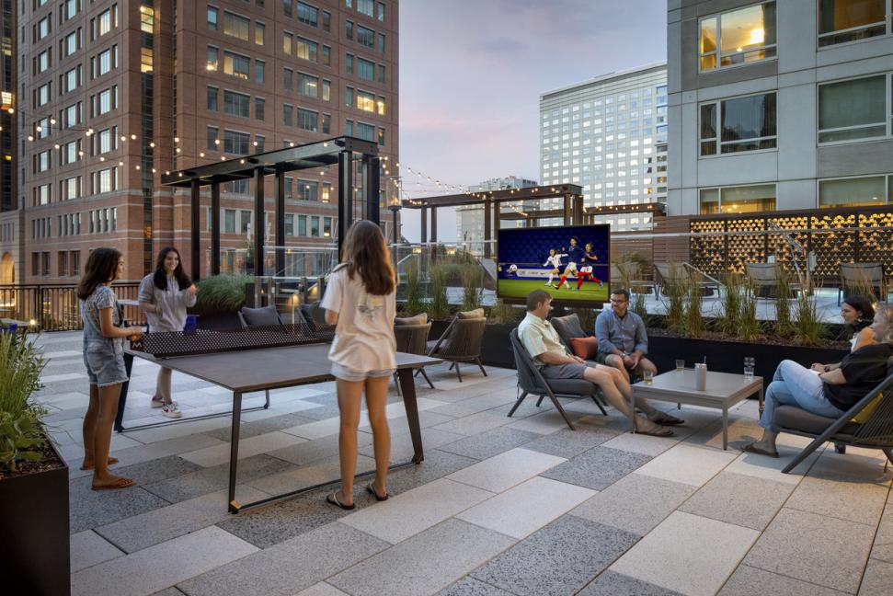
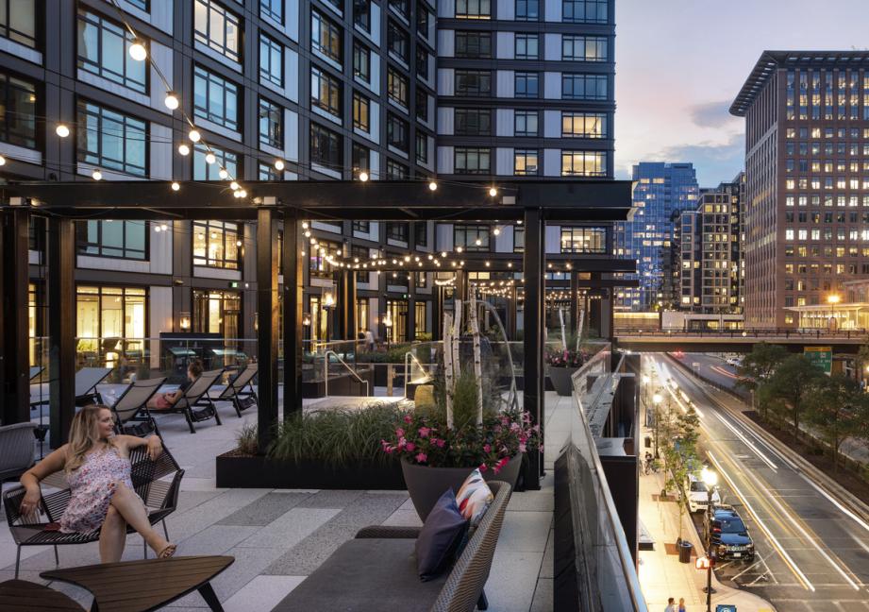
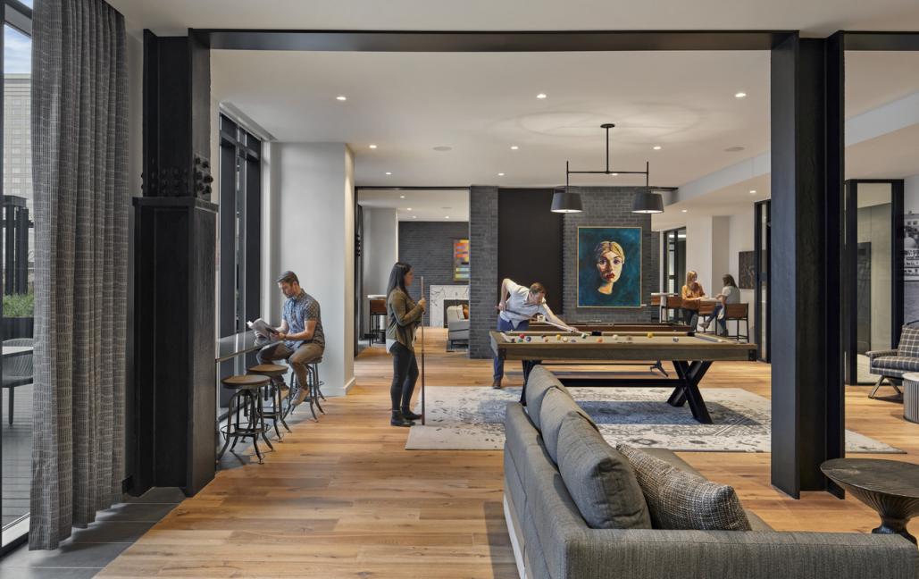
Gables Seaport
- Practice Area
- Residential
- Type
- Architecture Interior Design High Rise Multifamily
- Client
- Gables Residential
- Location
- Boston, MA
SF
Units
Stories
LEED Certification
The transformation of a postage-stamp-sized site in Boston’s Seaport, the mixed-use residential Gables Seaport development, is contextually connected, contemporary architecture in Boston’s newest neighborhood. CBT— responsible for the project’s urban design, architecture, and interior design—designed Gables Seaport for community activation from the inside out, reflecting the neighborhood’s growing status as an urban destination.
With a modern shaping seen in gently torqued towers and rooflines, and subtly layered façades inspired by the 19th -century masonry buildings in the adjacent Fort Point neighborhood, this multifamily, transit-oriented development bridges three centuries of urban architecture as it contributes to the city-building of the Seaport.
Now a landmark where Congress Street meets the Seaport’s elevated World Trade Center Avenue/Silver Line Station, this 300,000-square-foot multifamily development rises from a 26,000-square-foot-site to provide 307 apartment homes and an inviting resident amenity program. One noteworthy design solution was using pre-cast concrete hollow-core planks rather than steel framing for the tower’s floors. With a thinner profile than steel framing, the choice of hollow-core planks provided several valuable benefits. Their use made it possible to add two more residential levels and fulfill the client’s pro forma goals while meeting the strict Federal Department of Aviation (FDA) height regulations Seaport; while also providing another level of acoustical separation between residential units and contributing to a reduced carbon footprint.
The Gable’s public realm improvements bring a newly active retail edge to this stretch of Congress Street and integrate pedestrian access to the Silver Line Station abutting the site’s western side. The Gables’ residential tower, L-shaped in plan view, is built above the two-level podium building base. An expansive rooftop courtyard and pool deck, built atop the podium, nestles against the tower, offering many visiting, lounging, and reenergizing spots. Inside, amenities include a large community lounge equipped with a pool table, shuffleboard, kitchenette, fireplace, and a variety of seating that offers space to socialize and entertain. In contrast, co-working spaces, study areas, and private conference rooms allow for more focused activity. With views from many vantage points to Boston Harbor, Dorchester Bay, Blue Hill, and the city skyline, residents and visitors connect with the larger region, as well as the urban energy of the Seaport.
Want to work with us? Get in touch.
