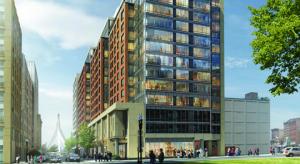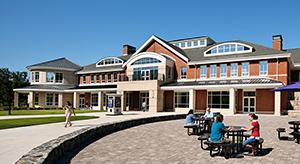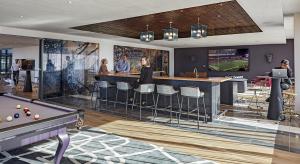






Fitchburg State University-Mara Village Expansion
- Practice Area
- Academic
- Type
- Architecture
- Client
- Fitchburg State University
- Location
- Fitchburg, MA
Beds
LEED
Certified
GSF
Halls
Renovated
Approached as a total design solution to build on the University’s tradition of living and learning, CBT’s concept for reuniting the disjointed Mara Village includes a new building and new landscape design to create a town square. The program called for centralized village commons, renovation to seven existing residence halls, and significant site interventions to create this unified complex. The new residence hall, now the focal point and social hub, is comprised of eight-person suites and a central laundry, café, study, a new mail room at the Common Building, and gathering spaces for the entire village. Renovations to the existing residences include upgrades to common spaces, bathrooms, and recreation rooms. Aubuchon Hall, one of the existing residences, had a more extensive intervention that included the creation of eight, three-bed suites on the second floor replacing administrative space and integrating it with existing residential space on the same floor.
Significant site improvements and a new landscape plan enhance the sense of community and connect Mara Village to the greater campus community. New features include a new grand stair that mediates a 40 foot grade change and connects the upper and lower villages. Other improvements include new walkways and lighting.
Want to work with us? Get in touch.


