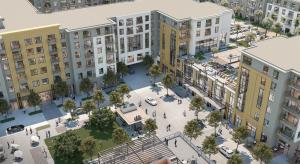







40 Roland Street Life Science Building
- Practice Area
- Life Science and Innovation
- Type
- Office Architecture High Rise Science/Laboratory
- Client
- RISE Together
- Location
- Boston, MA
The proposed 40 Roland building anchors the southern corner of the Inner Belt development on Cambridge Street's southern side. An exciting first for Boston's tech and life science industry, 40 Roland provides research-ready spaces on 80,000-square-foot floor plates, some of the largest available for the life science market. Set within the 10-40 Roland Street parcel, the nine-story building joins the south edge of the new Innerbelt Square, providing pedestrian pathways and recreational open space at its front door. The first-ever life science building of this sort in Boston, 40 Roland provides facilities for research tenants in combination with potential production facilities and an exciting live/work/gather location for future building tenants, neighborhood residents, and staff.
Ground floor programming is flexibly planned as a public engagement space, incorporating "makerspace" or micro-production type facilities with public-facing visibility and engagement via storefront glazing and openable facades adjacent to generously wide sidewalks extending significantly into the Project property boundary to benefit the public.
Also vital to 40 Roland's design is embracing and highlighting the site's historic masonry building—the Crosby Steam Gauge building—a tangible connection to the neighborhood's 19th-century industrial roots. The project proposes more than 25,000 square feet of subsidized retail here, with the potential to incorporate a brewery to celebrate the beer-brewing history of the larger site. The interweaving of new and existing elements in the project podium creates a dynamic floor plan. While the design of the project continues to develop, this innovation programming will include elements such as conferencing space, event areas, food and beverage outlets, education areas, and micro fabrication/maker space facilities.
Link to the residential buildings at the 40 Roland site here
Want to work with us? Get in touch.


