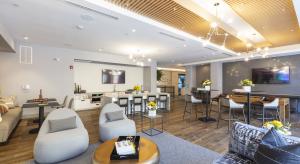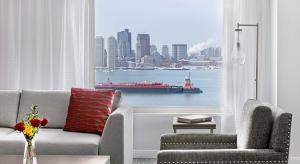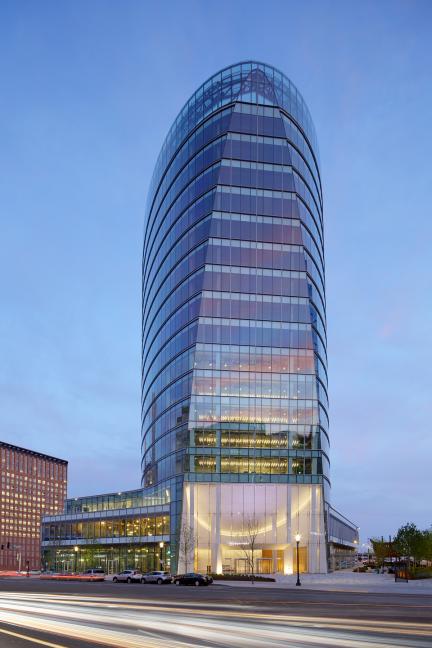
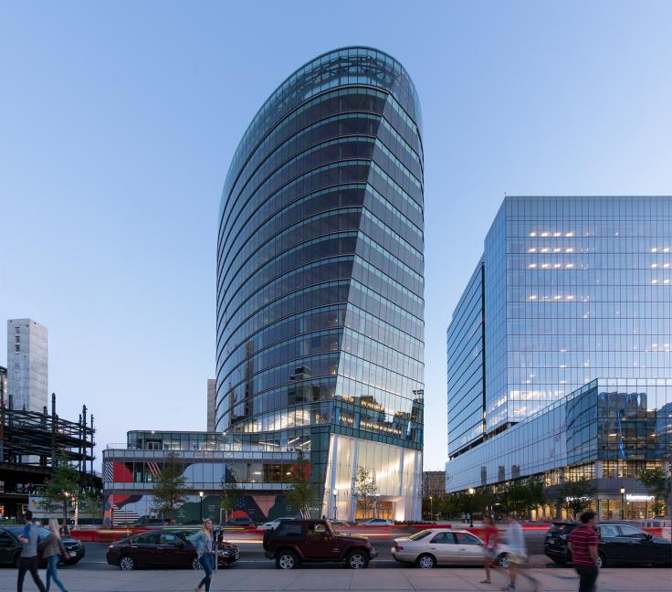
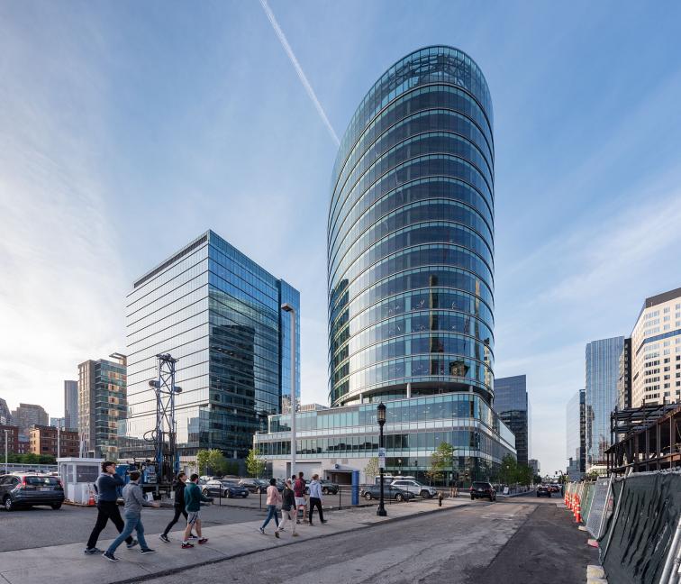
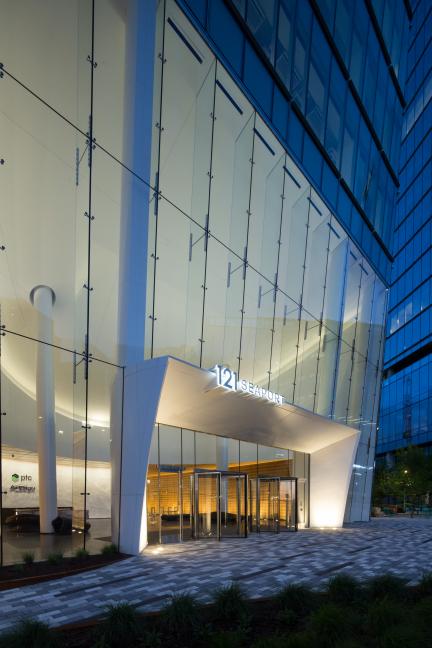
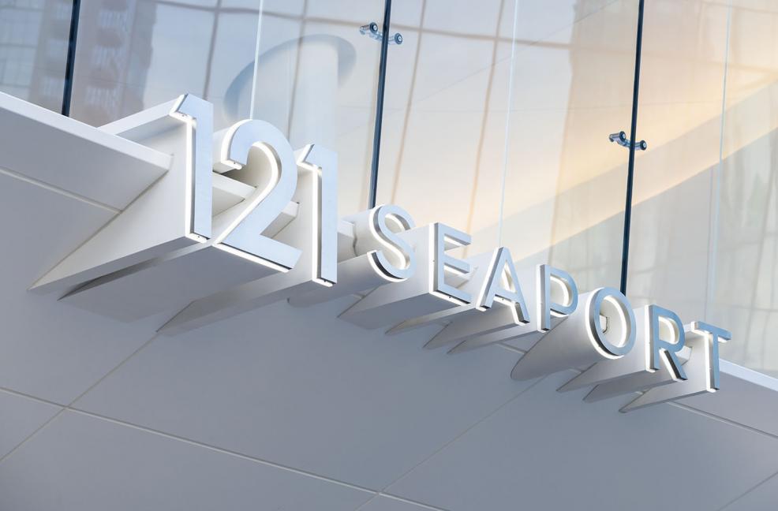
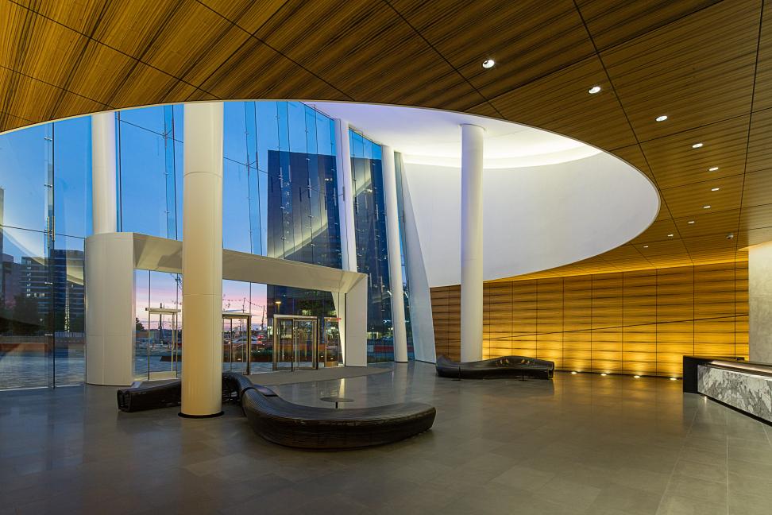
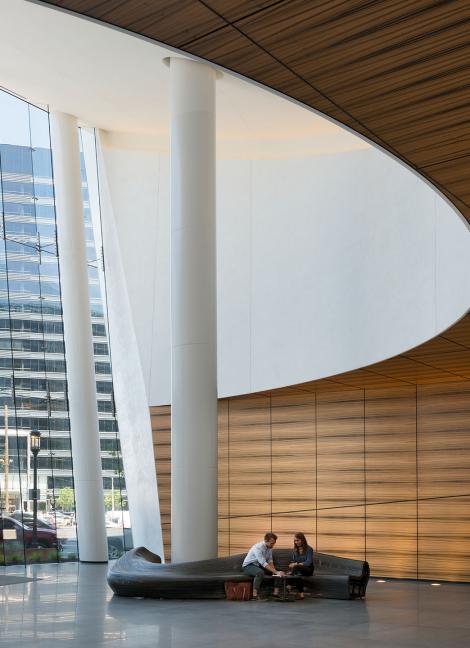
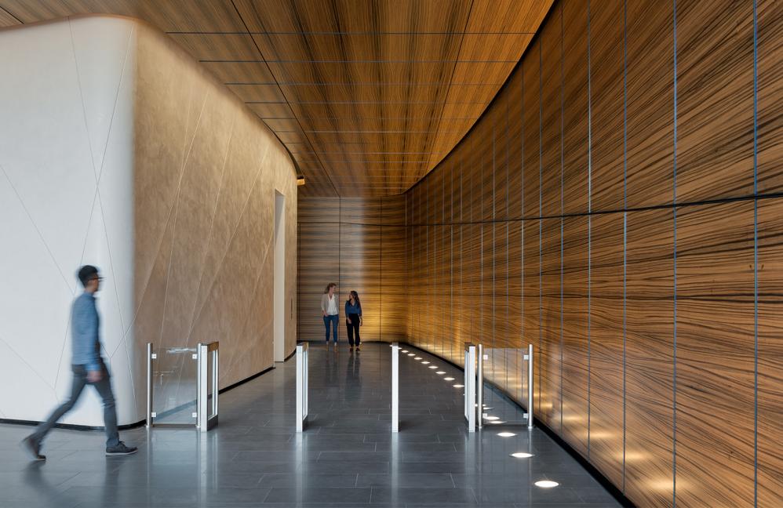
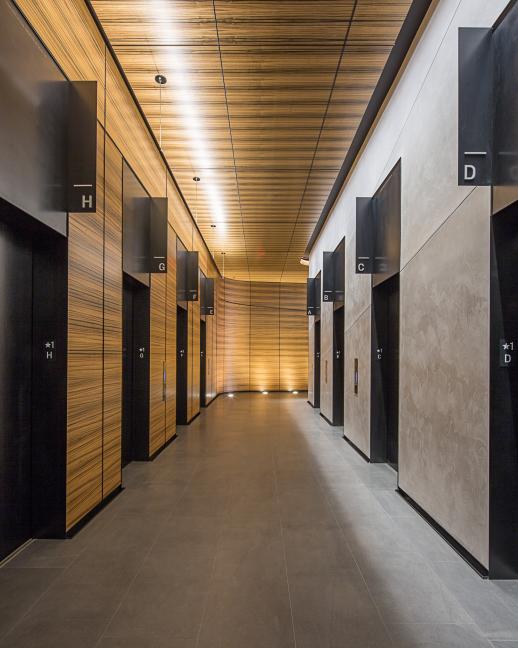
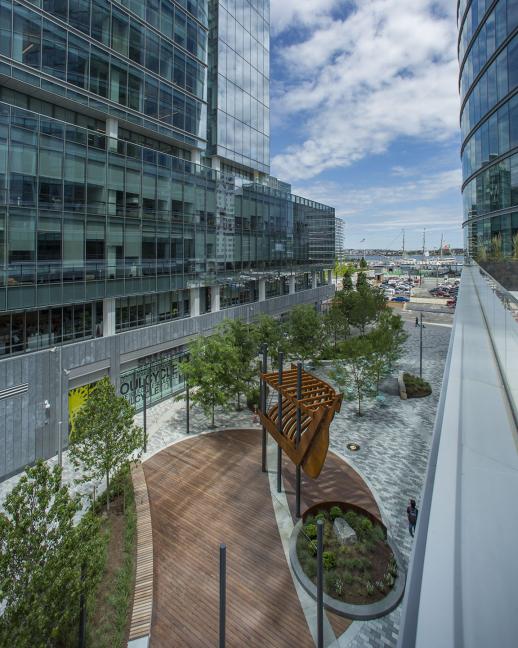
121 Seaport
- Practice Area
- Mixed-Use
- Type
- Architecture Interior Design Office High Rise Sustainability Graphic Design Environmental Graphics
- Client
- Skanska
- Location
- Boston, MA
LEED Certification
SF
Energy savings due to less direct solar exposure resulting from elliptical design
The noteworthy design of 121 Seaport has been carefully choreographed to promote sustainable design within Boston's Seaport, enhance neighborhood vibrancy, and innovation within the building. This 17-story 440,000-square-foot Class-A office building is optimally located at the corner of Seaport Boulevard and East Service Road.
In a sea of glass boxes constructed over the last decade, this project’s seeming Achilles heel – being sited upon an underground transit line that drastically limited development opportunity – turned out to be its greatest strength and a rich trove of new lessons in sustainable design.
Working within restrictions imposed by zoning law, FAA height requirements, Chapter 91 requirements (governing waterfront development), responsible planning principles, requisite budgetary limits, powerful climactic factors, and an unanticipated edict from the city’s mayor guiding new architecture in Boston, 121 Seaport has emerged as a game-changing design and an impetus for rethinking a neighborhood in a period of feverish development.
The site commanded creative orientation and material selection, and from these incremental developments has developed an unprecedented embodiment of environmentally sustainable design. The tower’s bold form has redefined and diversified the Seaport skyline, while its orientation towards Seaport Square Green energizes and engages the district’s growing public realm, maximizing the skyline views and reducing solar heat gain.
Please see this video for the understanding and evolution of the project design and form.
Want to work with us? Get in touch.
