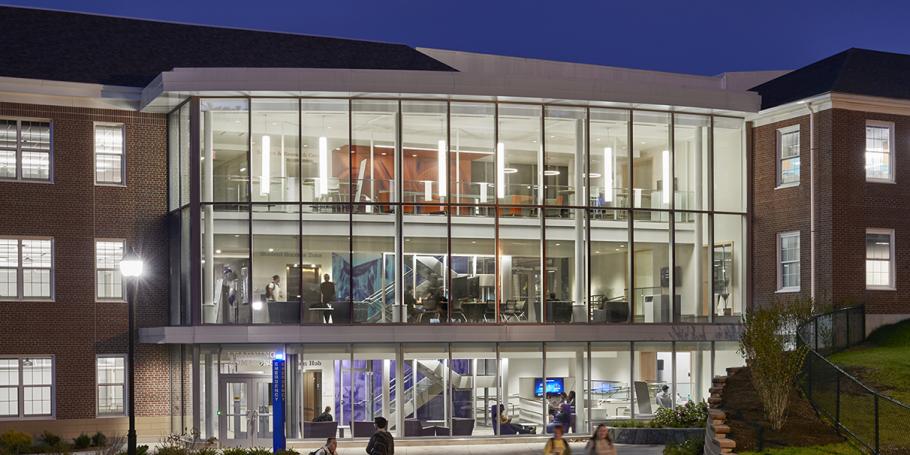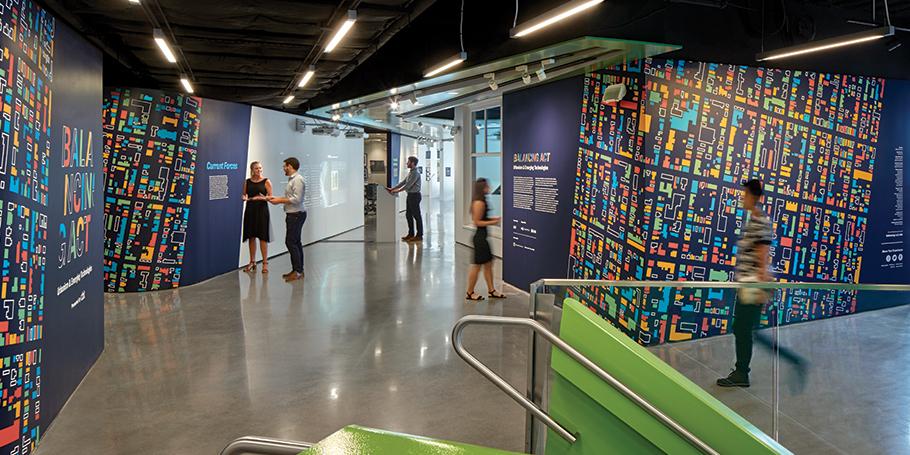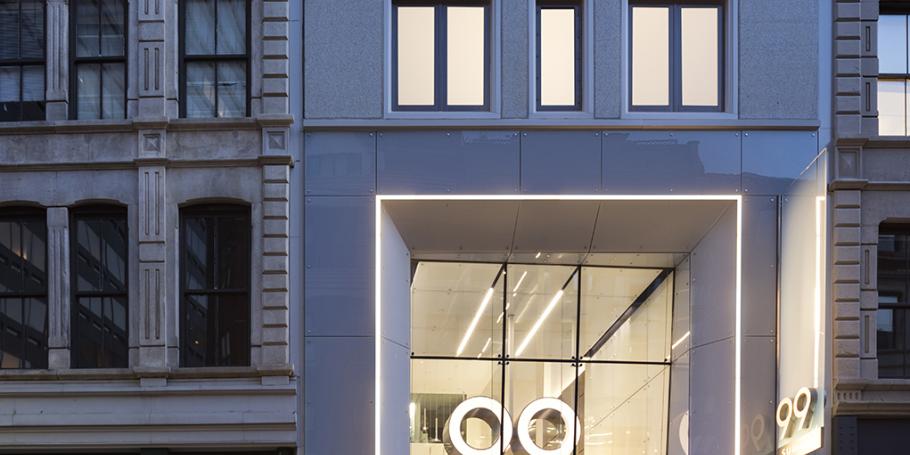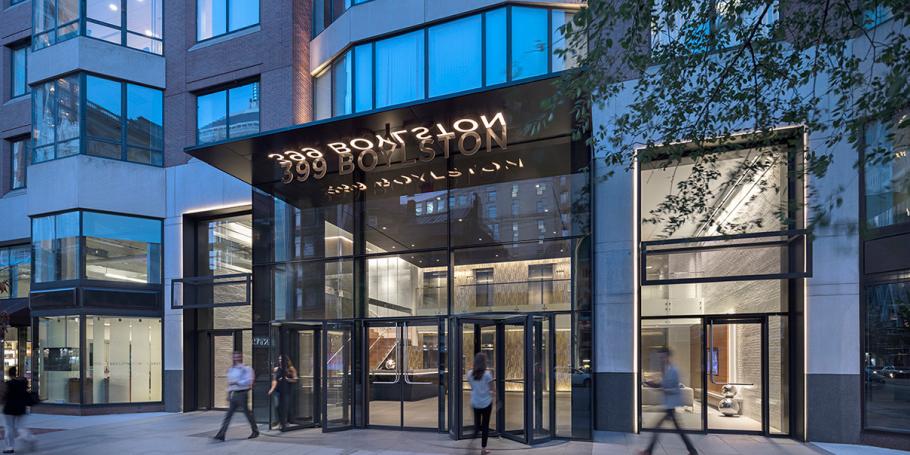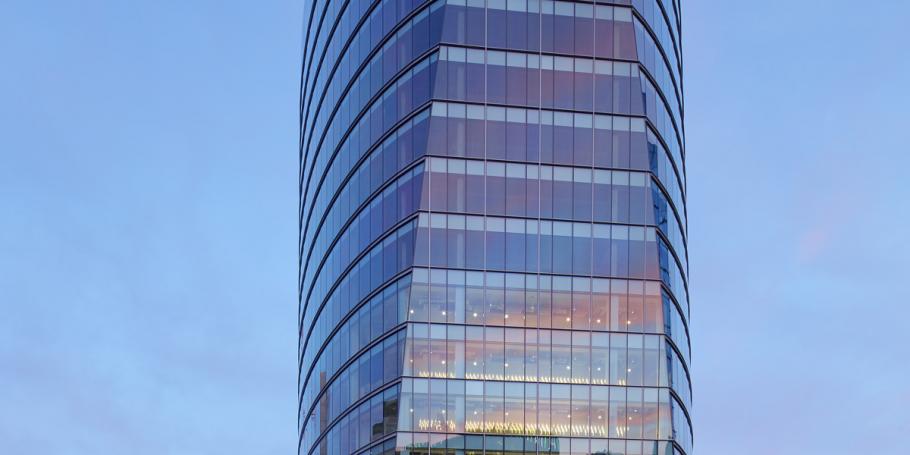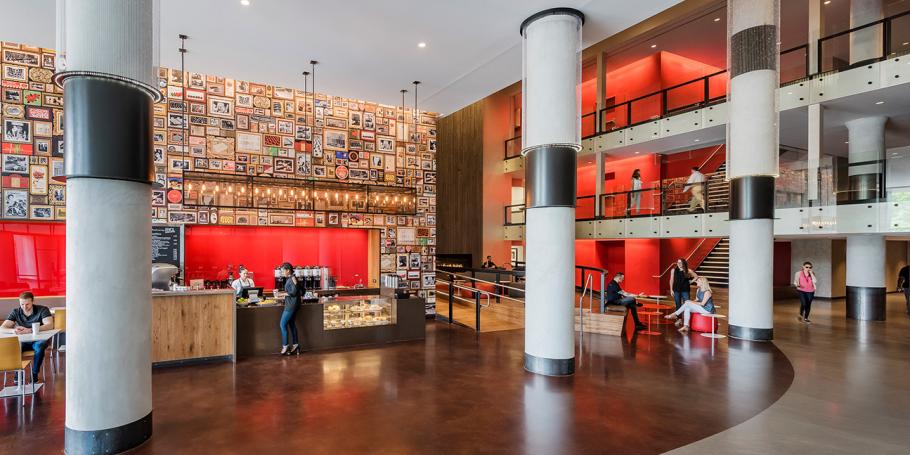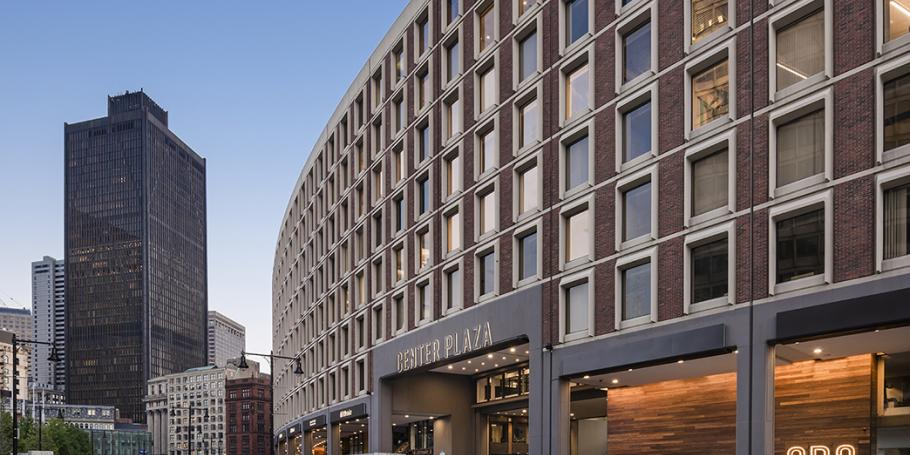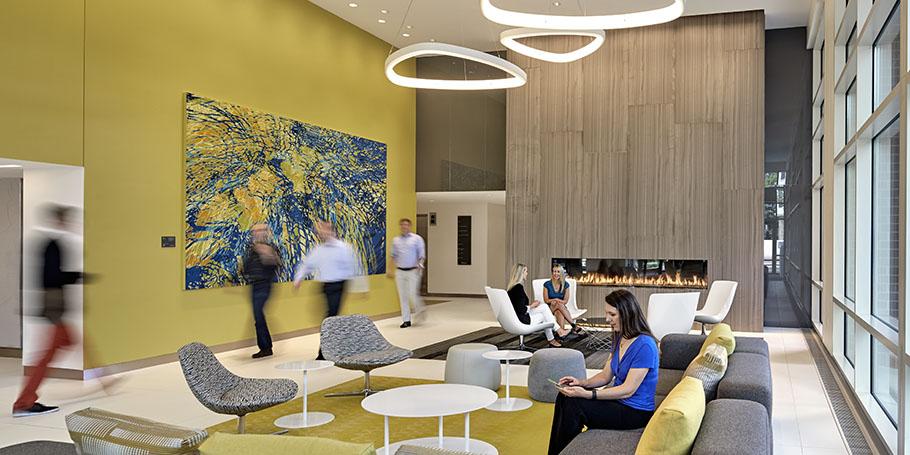Environmental Graphics
The noteworthy design of 121 Seaport has been carefully choreographed to promote sustainable design within the Seaport, enhance neighborhood vibrancy, and innovation within the building. This 17-story 450,000-square-foot Class-A office building is optimally located at the corner of Seaport Boulevard and East Service Road. Read More
Leveraging existing site features while creating nodes and connecting pathways have optimized the user experience at this historic candy factory turned Boston office landmark. The new lobby features a coffee bar, elevated lounge in a three story interior atrium with a gas fire place, and a state-of-the-art conference center including a flexible multipurpose space serving up to 200 people. The conference center combined with the lobby and adjacent outdoor space may become one of the largest private event venues in the city. Read More
Located directly across from City Hall Plaza, Center Plaza is a 9-story brick, concrete and steel mixed-use building with ground floor retail and a covered pedestrian arcade at the front. Built between 1965 and 1969, the building comprises three interconnected components: One, Two, and Three Center Plaza. Its crescent shape references the footprint of buildings once in this location—Boston’s historic Scollay Square. Read More
Creating a fresh identity that makes strong urban connections to BioMed’s two existing buildings located next door, CBT’s design repositions the building both internally and externally forming an integrated campus and an extension of their brand. The design emphasizes connectivity and employs novel materials, finishes, and furniture to convey an image of innovation and technology. Key design elements include facade, signage, and landscape improvements that create a bold entry sequence extending into the lobby and reception area. The work also includes design for a new grab-and-go café, outdoor fire pit and seating, fitness, wellness and locker rooms. An interior corridor that looks out to newly landscaped area that was once an alleyway reinforces the indoor and outdoor connections to Broadway. Read More
