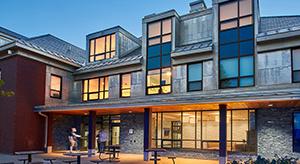









Miami University-Western Dining Commons
- Practice Area
- Academic
- Type
- Architecture Interior Design Retail & Dining
- Client
- Miami University
- Location
- Oxford, OH
Seats
silver
Hobson Honor Award for Design Excellence in Education — Boston Society of Architects, 2016
Louis I. Kahn Citation, Outstanding Post-Secondary Design — American School and University Design Awards, 2016
As a critical part of the university's master plan implementation, CBT designed a new 650-seat dining facility and student commons within the rolling landscape of the oxford campus.The marche-style dining layout houses 650 seats in a variety of tables, booths, counter seating and high-tops. The south end of the building provides outdoor seating and space for banquet seating, catering, and special functions.
In keeping with the variety of architecture that exists on the Western Campus, the design of the Western Dining Hall is a departure from the more traditional Miami neo-Georgian architectural surroundings. Sustainable features include a rooftop rain garden, on-site stormwater retention, and filtration, and LED downlighting. Exterior finishes, specifically Indiana limestone and western red cedar, flow into the building’s interior to blur the lines between the dining hall and it’s natural setting and the use of large expanses of glass take advantage of surrounding views.
Want to work with us? Get in touch.


